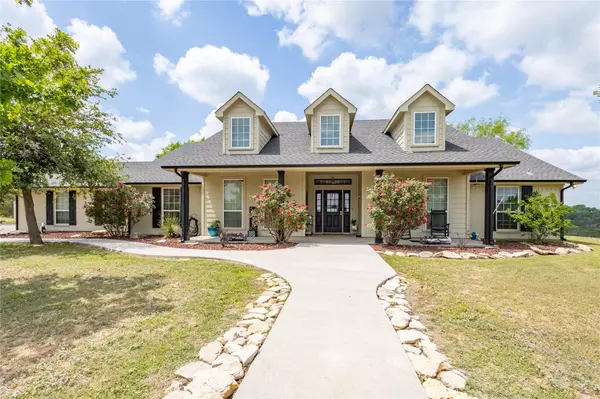$535,000
For more information regarding the value of a property, please contact us for a free consultation.
4 Beds
3 Baths
2,212 SqFt
SOLD DATE : 06/22/2023
Key Details
Property Type Single Family Home
Sub Type Single Family Residence
Listing Status Sold
Purchase Type For Sale
Square Footage 2,212 sqft
Price per Sqft $241
Subdivision Mountain Lakes
MLS Listing ID 20302314
Sold Date 06/22/23
Style Traditional
Bedrooms 4
Full Baths 2
Half Baths 1
HOA Fees $24/ann
HOA Y/N Mandatory
Year Built 2006
Annual Tax Amount $5,373
Lot Size 3.000 Acres
Acres 3.0
Property Description
Beautiful setting and highly useable 3 acre parcel that shows off the vast and fantastic countryside that Mountain Lakes offers. 3 bedroom 2.5 bath, 2 car garage, office & bonus room that could easily be additional bedrooms. Spacious open living area, accent wall, lots of windows and nice flow into large kitchen and dining area where you will find concrete counter tops, spacious breakfast bar, wall of windows that show off the spacious backyard and scenic view. Main suite holds seating area, his & her closets and sinks, garden tub and separate shower. Outdoor shower, 5 strand fencing with pipe entrance and net wire pen, barn for small animal with storage. Additional outbuilding with power and window unit could be she shed or man cave. Boat cover with storage and large circle drive. This property is sure to please with an abundance of character and plenty of room for play. Enjoy the amenities such as two private lakes, clubhouse, community pool, play & exercise park & more.
Location
State TX
County Erath
Community Boat Ramp, Campground, Community Dock, Community Pool, Fishing, Jogging Path/Bike Path, Lake, Park, Playground
Direction From Donaho Real Estate Group office, go west on Hwy 377; left on FM 2481-Holt St; left on Mountain Lakes Blvd; right onto Compass Way; left on Beacon Lake Dr; right on Skyline Dr; right on Jimmy Houston Way; right on Pinnacle Court - sign on right.
Rooms
Dining Room 1
Interior
Interior Features Cable TV Available, Decorative Lighting, Eat-in Kitchen, High Speed Internet Available, Open Floorplan, Vaulted Ceiling(s)
Heating Electric
Cooling Ceiling Fan(s), Central Air, Electric
Flooring Carpet, Ceramic Tile, Laminate
Appliance Dishwasher, Disposal, Electric Range, Electric Water Heater
Heat Source Electric
Laundry Electric Dryer Hookup, Utility Room, Full Size W/D Area
Exterior
Exterior Feature Covered Patio/Porch, Garden(s), Rain Gutters, Playground, RV/Boat Parking, Stable/Barn
Garage Spaces 2.0
Carport Spaces 1
Fence Cross Fenced, Fenced, Pipe, Wire
Community Features Boat Ramp, Campground, Community Dock, Community Pool, Fishing, Jogging Path/Bike Path, Lake, Park, Playground
Utilities Available All Weather Road, Asphalt, Co-op Electric, Co-op Water, Individual Water Meter, Outside City Limits, Phone Available, Rural Water District, Septic
Waterfront Description Lake Front - Common Area
Roof Type Composition
Garage Yes
Building
Lot Description Acreage, Irregular Lot
Story One
Foundation Slab
Structure Type Brick,Wood
Schools
Elementary Schools Bluff Dale
Middle Schools Bluff Dale
High Schools Bluff Dale
School District Bluff Dale Isd
Others
Restrictions Deed,No Livestock,No Mobile Home
Ownership of record
Financing Cash
Special Listing Condition Aerial Photo, Deed Restrictions
Read Less Info
Want to know what your home might be worth? Contact us for a FREE valuation!

Our team is ready to help you sell your home for the highest possible price ASAP

©2025 North Texas Real Estate Information Systems.
Bought with Lacy McMillan • DONAHO REAL ESTATE GROUP






