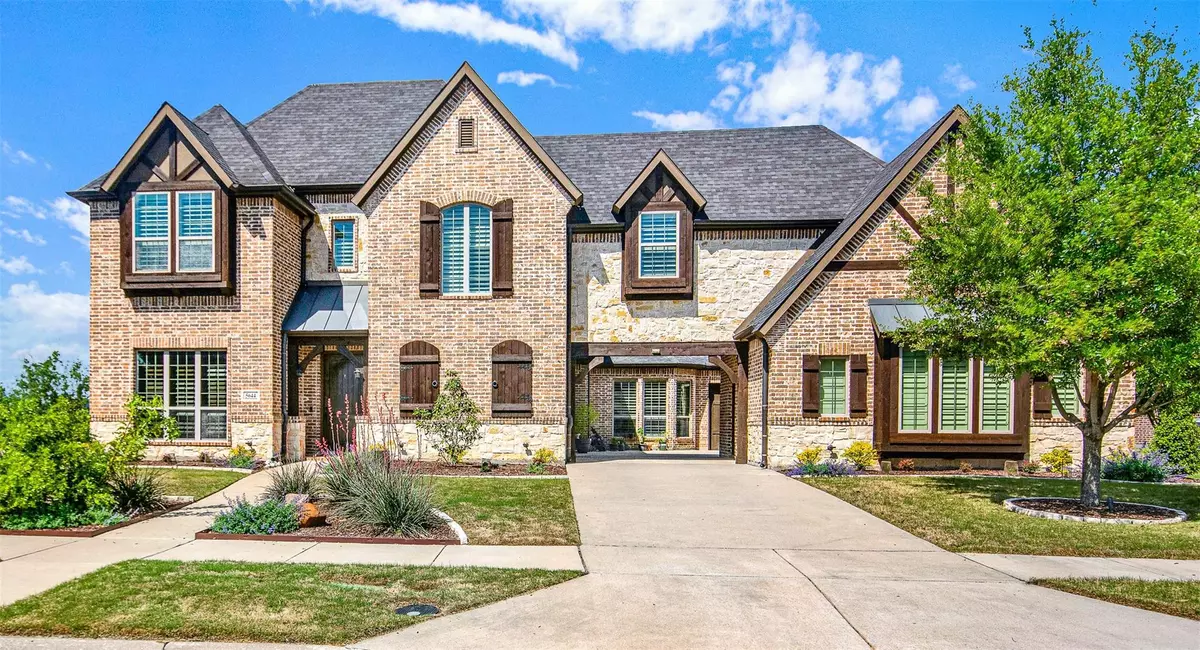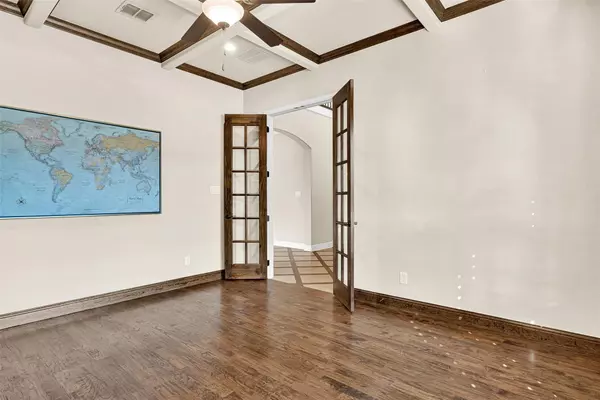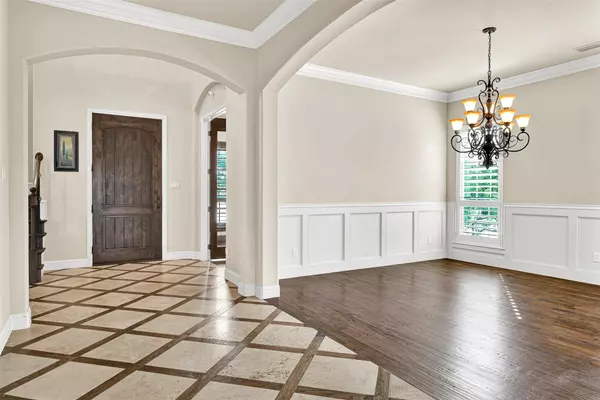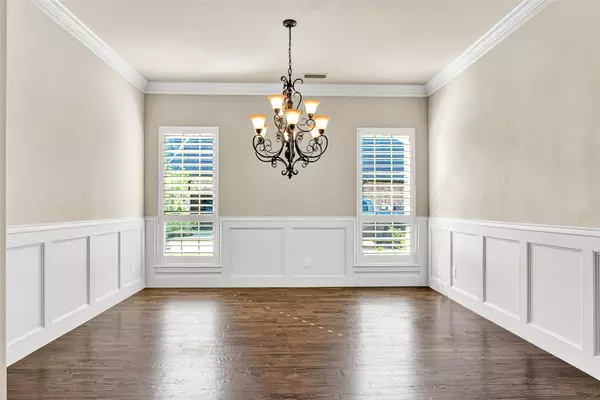$1,095,000
For more information regarding the value of a property, please contact us for a free consultation.
5 Beds
6 Baths
5,357 SqFt
SOLD DATE : 06/23/2023
Key Details
Property Type Single Family Home
Sub Type Single Family Residence
Listing Status Sold
Purchase Type For Sale
Square Footage 5,357 sqft
Price per Sqft $204
Subdivision The Shores At Waterstone Ph 1
MLS Listing ID 20300582
Sold Date 06/23/23
Style Traditional
Bedrooms 5
Full Baths 5
Half Baths 1
HOA Fees $173/qua
HOA Y/N Mandatory
Year Built 2015
Annual Tax Amount $16,724
Lot Size 0.387 Acres
Acres 0.387
Property Description
This show-stopping home is nestled on a greenbelt lot in the gated Shores at Waterstone community! A patterned tile and wood floor in the foyer highlights the sweeping staircase and leads to an executive study with built-in bookcases and a formal dining room. Stroll to the Texas-sized family room with gas log fireplace and built-in bookcases before being swept away by the serene views of the backyard and greenbelt. A gourmet kitchen will catch your eye with granite counters, 5 burner gas cooktop and double gas ovens! The primary suite is down for privacy with a spa-like bath: three vanities, garden tub and a walk-in closet you could get lost in! A second study, along with a guest bedroom (with ensuite bath) all on the first floor. Upstairs is a classy media room and an impressively large game room with 11x9 storage closet! Two separate garages will hold up to 4 cars or lots of storage! Please see MLS Docs for full HOA information.
Location
State TX
County Denton
Community Curbs, Gated, Greenbelt, Perimeter Fencing, Sidewalks
Direction From DNT go west on Lebanon, right on Ventana, right on Clearwater to Laguna
Rooms
Dining Room 2
Interior
Interior Features Built-in Features, Cable TV Available, Chandelier, Decorative Lighting, Eat-in Kitchen, Flat Screen Wiring, Granite Counters, High Speed Internet Available, Kitchen Island, Pantry, Sound System Wiring, Vaulted Ceiling(s), Walk-In Closet(s)
Heating Central, Natural Gas, Zoned
Cooling Ceiling Fan(s), Central Air, Electric, Zoned
Flooring Carpet, Ceramic Tile, Terrazzo, Wood
Fireplaces Number 2
Fireplaces Type Gas Logs, Gas Starter, Living Room, Outside, Wood Burning
Appliance Dishwasher, Disposal, Gas Cooktop, Gas Oven, Gas Water Heater, Microwave, Double Oven, Plumbed For Gas in Kitchen
Heat Source Central, Natural Gas, Zoned
Laundry Electric Dryer Hookup, Utility Room, Full Size W/D Area, Washer Hookup
Exterior
Exterior Feature Covered Patio/Porch, Garden(s), Rain Gutters, Lighting
Garage Spaces 4.0
Carport Spaces 1
Fence Back Yard, Fenced, Gate, Metal
Community Features Curbs, Gated, Greenbelt, Perimeter Fencing, Sidewalks
Utilities Available Cable Available, City Sewer, City Water, Concrete, Curbs, Individual Gas Meter, Individual Water Meter, Sidewalk, Underground Utilities
Roof Type Composition
Garage Yes
Building
Lot Description Adjacent to Greenbelt, Few Trees, Greenbelt, Interior Lot, Irregular Lot, Landscaped, Sprinkler System, Subdivision, Water/Lake View
Story Two
Foundation Slab
Structure Type Brick
Schools
Elementary Schools Hosp
Middle Schools Pearson
High Schools Reedy
School District Frisco Isd
Others
Ownership see agent
Acceptable Financing Cash, Conventional
Listing Terms Cash, Conventional
Financing Other
Read Less Info
Want to know what your home might be worth? Contact us for a FREE valuation!

Our team is ready to help you sell your home for the highest possible price ASAP

©2024 North Texas Real Estate Information Systems.
Bought with Mary Reeves • Ebby Halliday Realtors







