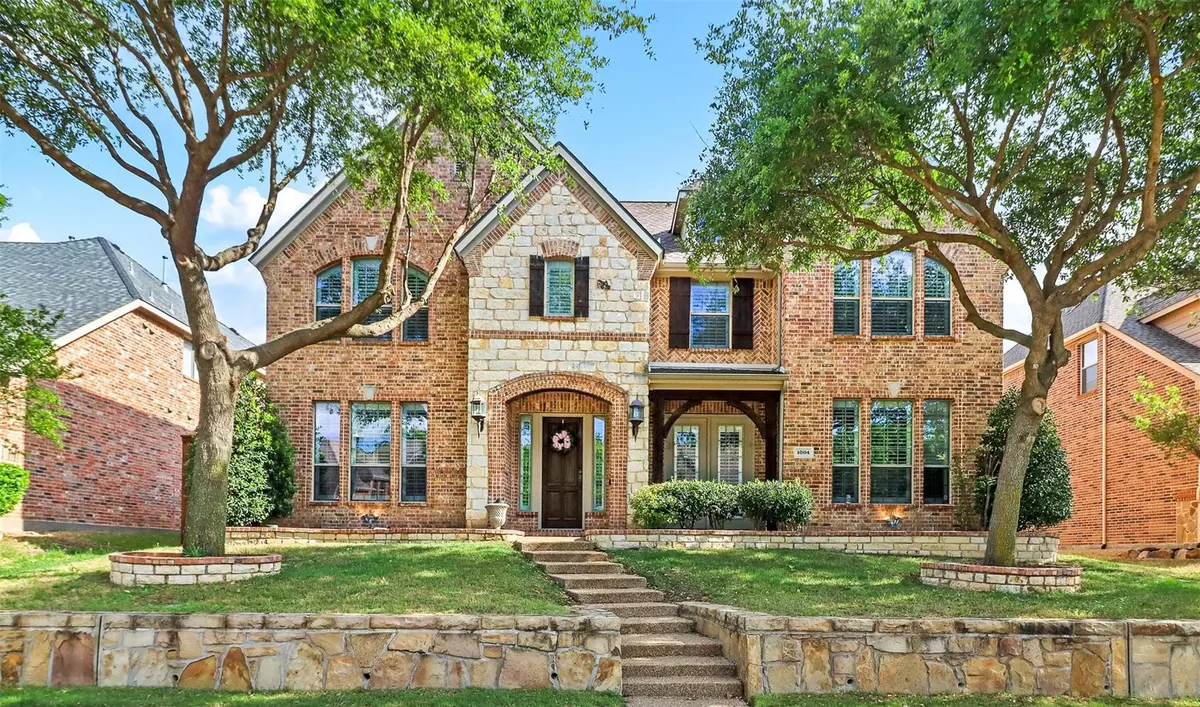$899,000
For more information regarding the value of a property, please contact us for a free consultation.
6 Beds
4 Baths
4,471 SqFt
SOLD DATE : 06/20/2023
Key Details
Property Type Single Family Home
Sub Type Single Family Residence
Listing Status Sold
Purchase Type For Sale
Square Footage 4,471 sqft
Price per Sqft $201
Subdivision Waterford Parks Ph 4
MLS Listing ID 20315534
Sold Date 06/20/23
Bedrooms 6
Full Baths 4
HOA Fees $28
HOA Y/N Mandatory
Year Built 2006
Annual Tax Amount $12,033
Lot Size 8,276 Sqft
Acres 0.19
Property Description
This stunning Drees custom home is located in the beautiful WATERFORD PARKS community in W. Allen and has been impeccably maintained with numerous upgrades. Recent update, a roof and gutters installed in 2019, plantation shutters throughout, granite countertops, double ovens, and a large walk-in pantry. The fabulous floorplan features 6 bedrooms (4 upstairs and 2 downstairs), a media room, and a study. The circular staircase boasts wrought iron accents, and the spacious master bedroom includes a sitting area. The home is within walking distance of the school and community pool and club room. A covered sitting patio is accessible through the dining area, while the backyard is a true paradise with Foley pool and spa installed in 2016, plush landscaping, a board on board wood fence, a covered outside patio space, and a 3-car garage.
Location
State TX
County Collin
Community Club House, Community Pool, Jogging Path/Bike Path
Direction From Highway 75, exit exchange and go west, turn right on Bray Central, turn right on Everglades, house on the right.
Rooms
Dining Room 2
Interior
Interior Features Built-in Features, Cable TV Available, Cathedral Ceiling(s), Eat-in Kitchen, Granite Counters, High Speed Internet Available, Kitchen Island, Natural Woodwork, Open Floorplan, Pantry, Smart Home System, Sound System Wiring, Walk-In Closet(s), Wired for Data, Other
Heating Central, Fireplace(s), Natural Gas
Cooling Ceiling Fan(s), Electric
Flooring Carpet, Ceramic Tile, Hardwood
Fireplaces Number 1
Fireplaces Type Family Room, Gas Starter
Equipment Home Theater
Appliance Dishwasher, Disposal, Electric Oven, Gas Cooktop, Microwave, Plumbed For Gas in Kitchen, Vented Exhaust Fan
Heat Source Central, Fireplace(s), Natural Gas
Laundry Electric Dryer Hookup, Utility Room, Washer Hookup
Exterior
Exterior Feature Covered Patio/Porch, Gas Grill, Rain Gutters
Garage Spaces 3.0
Fence Wood
Pool Fenced, Heated, In Ground, Pool Sweep, Pool/Spa Combo, Pump, Separate Spa/Hot Tub, Water Feature, Waterfall
Community Features Club House, Community Pool, Jogging Path/Bike Path
Utilities Available Alley, City Sewer, City Water, Concrete, Curbs
Roof Type Composition
Garage Yes
Private Pool 1
Building
Lot Description Interior Lot, Landscaped
Story Two
Foundation Slab
Structure Type Brick,Concrete,Rock/Stone,Wood
Schools
Elementary Schools Cheatham
Middle Schools Curtis
High Schools Allen
School District Allen Isd
Others
Ownership Ask Agent
Financing Conventional
Read Less Info
Want to know what your home might be worth? Contact us for a FREE valuation!

Our team is ready to help you sell your home for the highest possible price ASAP

©2024 North Texas Real Estate Information Systems.
Bought with Robin Glaysher • Redfin Corporation


