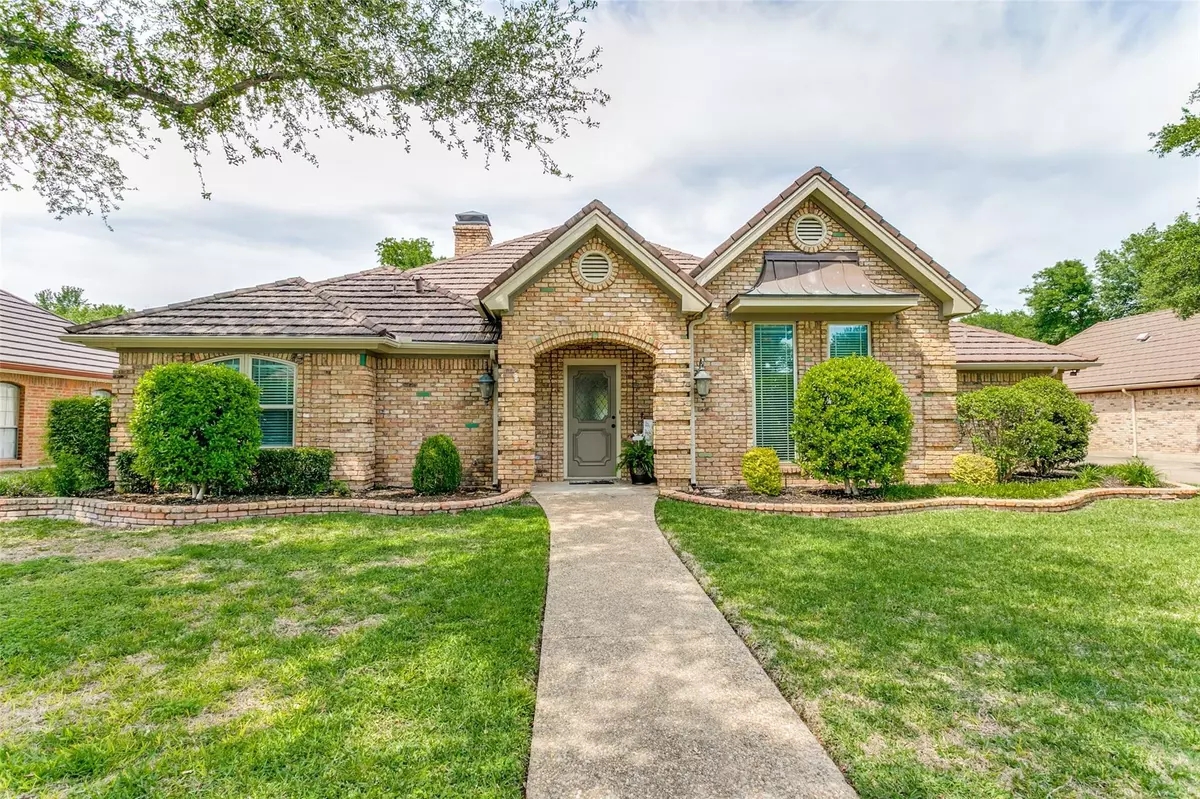$520,000
For more information regarding the value of a property, please contact us for a free consultation.
3 Beds
3 Baths
2,361 SqFt
SOLD DATE : 06/15/2023
Key Details
Property Type Single Family Home
Sub Type Single Family Residence
Listing Status Sold
Purchase Type For Sale
Square Footage 2,361 sqft
Price per Sqft $220
Subdivision Wintergreen North Add
MLS Listing ID 20324100
Sold Date 06/15/23
Style Traditional
Bedrooms 3
Full Baths 2
Half Baths 1
HOA Y/N None
Year Built 1984
Annual Tax Amount $8,975
Lot Size 10,193 Sqft
Acres 0.234
Property Description
Multiple offers received. Requesting best and final offer by 11am Monday the 15th. This beauty has great looking drive up appeal with decorative metal roof, guttering, and a sprinkler system. The backyard is a paradise with a nice gunite play pool, big covered patio with ceiling fans, a colorful outdoor lighting system, and no back neighbors. The interior has ceiling fans and walk in closets in all the bedrooms, 2 living areas with one having a brick wood burning fireplace and the other a wet bar with counter space for chairs. The dining area is being used as an office right now as there is another breakfast or dining area that is oversized to accommodate a large table if needed. There is carpet in the bedrooms, travertine in the bathrooms, and ceramic tile everywhere else. The primary bathroom is loaded with a jetted bathtub, a big shower with body nozzles, a linen cupboard, dual sinks, and a walk in closet. Information is deemed correct but not guaranteed
Location
State TX
County Tarrant
Direction from Hwy183, go North on Norwood/Hurstview. turn right on Evergreen.
Rooms
Dining Room 2
Interior
Interior Features Cable TV Available, Natural Woodwork, Walk-In Closet(s), Wet Bar
Heating Central, Electric
Cooling Ceiling Fan(s), Central Air, Electric
Flooring Carpet, Ceramic Tile, Travertine Stone
Fireplaces Number 1
Fireplaces Type Brick, Wood Burning
Appliance Dishwasher, Disposal, Electric Cooktop, Electric Oven, Electric Water Heater, Microwave
Heat Source Central, Electric
Laundry Electric Dryer Hookup, Utility Room, Full Size W/D Area, Washer Hookup
Exterior
Exterior Feature Covered Patio/Porch, Rain Gutters, Lighting, Storage
Garage Spaces 2.0
Fence Wood
Pool Fenced, Gunite, In Ground, Outdoor Pool, Sport
Utilities Available All Weather Road, City Sewer, City Water, Curbs, Electricity Connected, Sidewalk, Underground Utilities
Roof Type Metal
Garage Yes
Private Pool 1
Building
Lot Description Cul-De-Sac, Few Trees, Landscaped, Sprinkler System, Subdivision
Story One
Foundation Slab
Structure Type Brick
Schools
Elementary Schools Porter
Middle Schools Smithfield
High Schools Birdville
School District Birdville Isd
Others
Restrictions Deed
Ownership Owens
Acceptable Financing Cash, Conventional, FHA
Listing Terms Cash, Conventional, FHA
Financing Conventional
Read Less Info
Want to know what your home might be worth? Contact us for a FREE valuation!

Our team is ready to help you sell your home for the highest possible price ASAP

©2024 North Texas Real Estate Information Systems.
Bought with Kenneth Harbaugh • Davey Goosmann Realty


