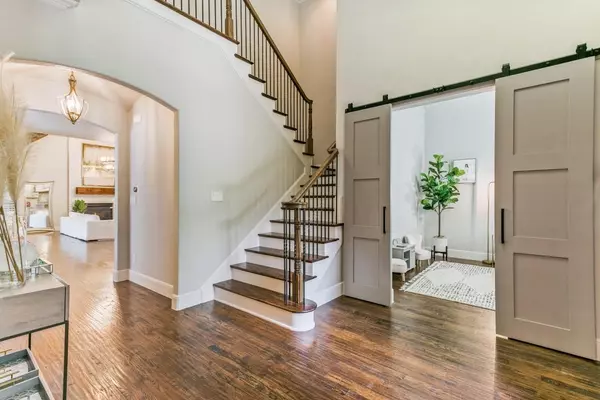$1,295,000
For more information regarding the value of a property, please contact us for a free consultation.
4 Beds
4 Baths
3,789 SqFt
SOLD DATE : 06/15/2023
Key Details
Property Type Single Family Home
Sub Type Single Family Residence
Listing Status Sold
Purchase Type For Sale
Square Footage 3,789 sqft
Price per Sqft $341
Subdivision Carillon
MLS Listing ID 20326656
Sold Date 06/15/23
Style French,Modern Farmhouse
Bedrooms 4
Full Baths 4
HOA Fees $245/ann
HOA Y/N Mandatory
Year Built 2014
Annual Tax Amount $19,307
Lot Size 7,797 Sqft
Acres 0.179
Property Description
This beautiful custom villa home is now available in sought after Carillon neighborhood. It was built with meticulous craftsmanship, energy saving features and now has upgraded Restoration Hardware lighting and new finishes throughout. An impressive staircase, second living and large study greets you upon entering. The double island kitchen with huge walk in pantry allows for entertaining and gathering that can be extended to the outdoor living area and opens to an incredibly landscaped yard with Fire Pit and Big Green Egg. Large master retreat with spa like bath is connected to a dream master closet with custom built-ins and direct access to laundry room. Three more bedrooms with baths for family or guests. Easy access to Hwy 114, Southlake Town Square and DFW airport.
Location
State TX
County Tarrant
Community Community Pool, Jogging Path/Bike Path
Direction Head northwest on TX-114 W, take exit for White Chapel Blvd, turn right onto N White Chapel blvd, turn right onto E Kirkwood blvd, turn right onto Riviera Ln, turn left onto Monte Carlo Dr, turn left onto St Philip Ave, destination will be on the left.
Rooms
Dining Room 1
Interior
Interior Features Cable TV Available, Central Vacuum, Chandelier, Decorative Lighting, Double Vanity, Granite Counters, Open Floorplan, Pantry, Smart Home System, Sound System Wiring, Vaulted Ceiling(s), Walk-In Closet(s)
Heating Central, Fireplace(s)
Cooling Central Air, ENERGY STAR Qualified Equipment
Flooring Carpet, Ceramic Tile, Hardwood
Fireplaces Number 2
Fireplaces Type Gas
Equipment Satellite Dish
Appliance Built-in Gas Range, Built-in Refrigerator, Dishwasher, Disposal, Microwave, Double Oven
Heat Source Central, Fireplace(s)
Laundry Electric Dryer Hookup
Exterior
Exterior Feature Built-in Barbecue, Covered Patio/Porch, Fire Pit, Rain Gutters, Outdoor Grill
Garage Spaces 3.0
Fence Back Yard, Invisible, Partial, Privacy, Vinyl
Community Features Community Pool, Jogging Path/Bike Path
Utilities Available City Sewer, City Water
Roof Type Composition
Garage Yes
Building
Lot Description Landscaped, Sprinkler System, Subdivision
Story Two
Foundation Slab
Structure Type Brick,Rock/Stone
Schools
Elementary Schools Johnson
Middle Schools Carroll
High Schools Carroll
School District Carroll Isd
Others
Ownership Derek & Gabrielle Shaw
Acceptable Financing Cash, Conventional
Listing Terms Cash, Conventional
Financing Conventional
Read Less Info
Want to know what your home might be worth? Contact us for a FREE valuation!

Our team is ready to help you sell your home for the highest possible price ASAP

©2025 North Texas Real Estate Information Systems.
Bought with Dave Gallman • Keller Williams Realty DPR






