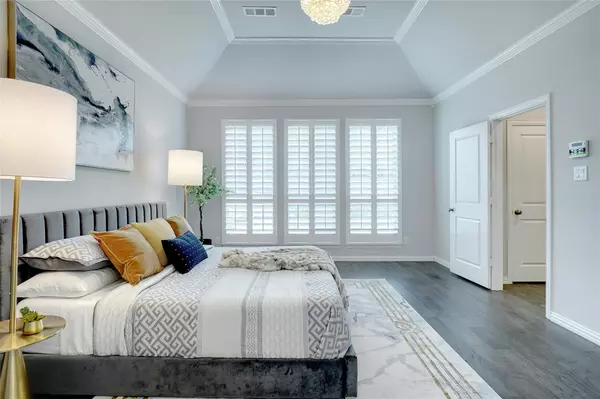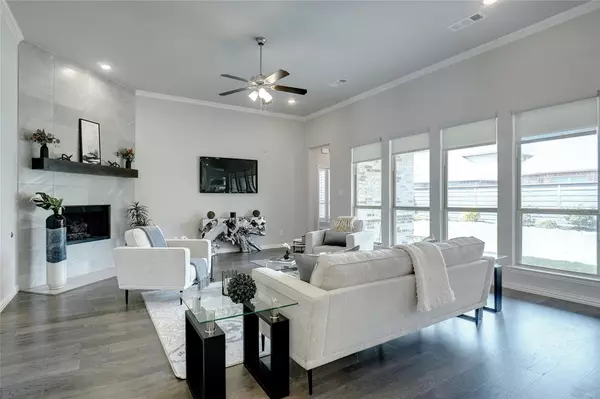$535,000
For more information regarding the value of a property, please contact us for a free consultation.
4 Beds
4 Baths
2,671 SqFt
SOLD DATE : 06/14/2023
Key Details
Property Type Single Family Home
Sub Type Single Family Residence
Listing Status Sold
Purchase Type For Sale
Square Footage 2,671 sqft
Price per Sqft $200
Subdivision Union Park Ph I-B
MLS Listing ID 20318655
Sold Date 06/14/23
Bedrooms 4
Full Baths 3
Half Baths 1
HOA Fees $62
HOA Y/N Mandatory
Year Built 2019
Annual Tax Amount $10,404
Lot Size 7,056 Sqft
Acres 0.162
Property Description
Absolutely breathtaking 2019 build nestled on a peaceful street in the highly sought after, master-planned community of Union Park. You will be greeted by beautiful wood-look luxury vinyl plank which flows throughout this open concept floor plan. Hosting is a breeze in the light filled living room highlighted by a cozy gas fireplace and a wall of windows overlooking the spacious backyard. Enjoy preparing home-cooked meals in the fully equipped kitchen featuring Whirlpool appliances, burner gas cook-top, Quartz counter-tops, built-in wine cooler, and coffee bar. The primary bedroom is tucked in the back of the home with a luxurious en suite with dual sinks, relaxing garden tub, separate shower, and custom WIC. Upgrades include plantation shutters, crown molding, gas fireplace with decorative tile, and fresh paint and new flooring. Union Park offers amenities to suit every lifestyle with an on-site Elementary School, swimming pools, dog park, catch and release ponds and more!
Location
State TX
County Denton
Community Club House, Community Pool, Curbs, Fishing, Fitness Center, Jogging Path/Bike Path, Park, Playground, Pool, Sidewalks, Other
Direction Driving East on US-380, Turn left on Navo Rd., Continue onto Union Park Blvd., Turn right onto Sandbox Dr.
Rooms
Dining Room 1
Interior
Interior Features Built-in Features, Built-in Wine Cooler, Cable TV Available, Chandelier, Decorative Lighting, Double Vanity, Flat Screen Wiring, Granite Counters, High Speed Internet Available, Kitchen Island, Open Floorplan, Paneling, Pantry, Vaulted Ceiling(s), Walk-In Closet(s)
Heating Central, Fireplace(s), Zoned
Cooling Attic Fan, Ceiling Fan(s), Central Air, Zoned
Flooring Carpet, Ceramic Tile, Luxury Vinyl Plank
Fireplaces Number 1
Fireplaces Type Decorative, Gas, Gas Logs, Living Room, Raised Hearth
Appliance Dishwasher, Disposal, Gas Cooktop, Gas Oven, Gas Range, Microwave, Plumbed For Gas in Kitchen, Tankless Water Heater
Heat Source Central, Fireplace(s), Zoned
Laundry Electric Dryer Hookup, Utility Room, Full Size W/D Area, Washer Hookup
Exterior
Exterior Feature Covered Patio/Porch, Rain Gutters, Lighting, Private Yard
Garage Spaces 2.0
Fence Gate, Wood
Community Features Club House, Community Pool, Curbs, Fishing, Fitness Center, Jogging Path/Bike Path, Park, Playground, Pool, Sidewalks, Other
Utilities Available Cable Available, City Sewer, City Water, Curbs, Electricity Connected, Individual Gas Meter
Roof Type Composition
Garage Yes
Building
Lot Description Few Trees, Landscaped, Sprinkler System
Story One
Foundation Slab
Structure Type Brick
Schools
Elementary Schools Purefoy
Middle Schools Navo
High Schools Ray Braswell
School District Denton Isd
Others
Ownership Estate of Sandra Griffitts
Acceptable Financing Cash, Conventional, FHA, VA Loan
Listing Terms Cash, Conventional, FHA, VA Loan
Financing Conventional
Special Listing Condition Aerial Photo, Survey Available
Read Less Info
Want to know what your home might be worth? Contact us for a FREE valuation!

Our team is ready to help you sell your home for the highest possible price ASAP

©2024 North Texas Real Estate Information Systems.
Bought with Dorothy Michel • JPAR Arlington







