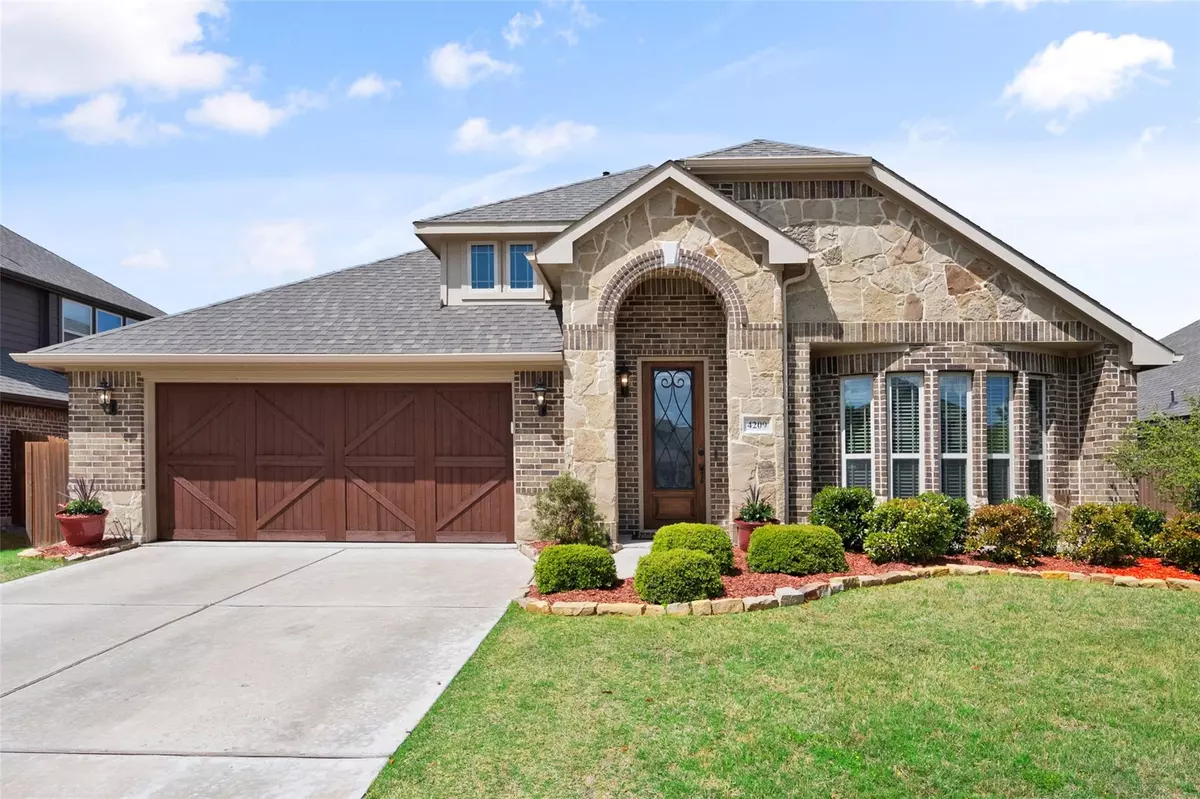$485,000
For more information regarding the value of a property, please contact us for a free consultation.
4 Beds
3 Baths
2,757 SqFt
SOLD DATE : 06/05/2023
Key Details
Property Type Single Family Home
Sub Type Single Family Residence
Listing Status Sold
Purchase Type For Sale
Square Footage 2,757 sqft
Price per Sqft $175
Subdivision Garden Heights
MLS Listing ID 20300087
Sold Date 06/05/23
Style Traditional
Bedrooms 4
Full Baths 3
HOA Fees $40/ann
HOA Y/N Mandatory
Year Built 2015
Annual Tax Amount $10,817
Lot Size 7,797 Sqft
Acres 0.179
Property Description
This stunning home is situated in desirable Mansfield ISD, in a sought after neighborhood offering an array of features that are sure to impress. As you enter, you'll be greeted by a spacious, open floor plan that's perfect for both entertaining & everyday living. The living room boasts a cozy fireplace, creating a warm & inviting atmosphere. The kitchen is a chef's dream with its granite countertops, gas cooking with a double oven, ample cabinet & counter space. The primary suite is a true retreat, featuring a large walk-in closet & an en-suite bathroom with dual sinks, a soaking tub & separate shower. The two additional bedrooms downstairs are generously sized. Upstairs has a large bonus room & an additional bedroom & full bath. Step outside to the oversized covered patio & plenty of space for outdoor activities, gardening, or simply relaxing. Conveniently located near parks, shopping, dining, & entertainment.Easy access to major highways. Community features 2 pools & walking trails.
Location
State TX
County Tarrant
Direction GPS VALID. From HWY 360 Exit Heritage parkway, heading east to Mansfield National, right on Garden Path, Right on Carnation home will be on right with sign in the yard.
Rooms
Dining Room 2
Interior
Interior Features Cable TV Available, Eat-in Kitchen, Granite Counters, High Speed Internet Available, Kitchen Island, Open Floorplan, Vaulted Ceiling(s), Walk-In Closet(s)
Heating Central, Fireplace Insert, Natural Gas
Cooling Ceiling Fan(s), Central Air, Electric
Flooring Carpet, Ceramic Tile, Tile
Fireplaces Number 1
Fireplaces Type Gas Starter, Living Room, Masonry, Raised Hearth
Appliance Dishwasher, Disposal, Gas Range, Gas Water Heater, Microwave, Plumbed For Gas in Kitchen
Heat Source Central, Fireplace Insert, Natural Gas
Laundry Electric Dryer Hookup, Utility Room, Full Size W/D Area, Washer Hookup
Exterior
Garage Spaces 2.0
Fence Back Yard, Wood
Utilities Available Cable Available, City Sewer, City Water, Concrete, Curbs, Individual Gas Meter, Individual Water Meter, Sidewalk, Underground Utilities
Roof Type Composition
Garage Yes
Building
Lot Description Interior Lot, Landscaped, Sprinkler System, Subdivision
Story Two
Foundation Slab
Structure Type Brick
Schools
Elementary Schools Smith
Middle Schools Charlene Mckinzey
High Schools Mansfield Lake Ridge
School District Mansfield Isd
Others
Restrictions Deed
Ownership Jeremy D Skaggs, Laurie E Skaggs
Acceptable Financing Cash, Conventional, FHA, VA Loan
Listing Terms Cash, Conventional, FHA, VA Loan
Financing Conventional
Special Listing Condition Survey Available
Read Less Info
Want to know what your home might be worth? Contact us for a FREE valuation!

Our team is ready to help you sell your home for the highest possible price ASAP

©2024 North Texas Real Estate Information Systems.
Bought with Sheri Dickenson • eXp Realty LLC


