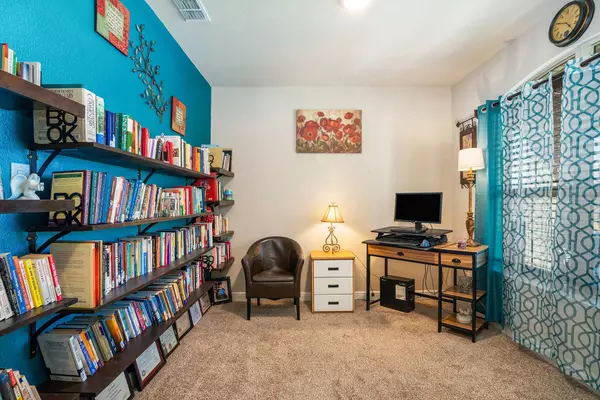$352,000
For more information regarding the value of a property, please contact us for a free consultation.
3 Beds
2 Baths
1,822 SqFt
SOLD DATE : 06/02/2023
Key Details
Property Type Single Family Home
Sub Type Single Family Residence
Listing Status Sold
Purchase Type For Sale
Square Footage 1,822 sqft
Price per Sqft $193
Subdivision Magnolia Meadows
MLS Listing ID 20269473
Sold Date 06/02/23
Style Traditional
Bedrooms 3
Full Baths 2
HOA Fees $44/ann
HOA Y/N Mandatory
Year Built 2021
Annual Tax Amount $4,860
Lot Size 6,446 Sqft
Acres 0.148
Property Description
***BRING YOUR OFFER TODAY***Take Action NOW!! GORGEOUS brick single story SMART HOME; 3 Bdrm, 2 Bath with Study or optional Formal Dining, spacious open floor plan that flows from the living room, dining room and kitchen. Granite countertops, stainless steel appliances, gas range, WASHER and DRYER INCLUDED AS A BONUS. Great living space to entertain guest. Spacious master bedroom and Bathroom double-sink vanity, oversized walk-In Shower and Walk-In Closet. Luxury plank tile flooring through-out and carpeted bedrooms. Enjoy covered front porch and backyard patio with Sprinkler System and attached 2-car garage. ***AMENITIES: Secure Community Pool, Playground, Basketball Court and more! COME SEE THIS D.R. HORTON BEAUTY TODAY.
Location
State TX
County Ellis
Community Community Pool, Playground
Direction USE GPS
Rooms
Dining Room 1
Interior
Interior Features Cable TV Available, Decorative Lighting, Granite Counters, Kitchen Island, Open Floorplan, Pantry, Smart Home System, Walk-In Closet(s)
Heating Central, Natural Gas
Cooling Central Air, Electric
Flooring Carpet, Luxury Vinyl Plank
Appliance Dishwasher, Disposal, Gas Range, Microwave, Tankless Water Heater
Heat Source Central, Natural Gas
Laundry Electric Dryer Hookup, Full Size W/D Area, Washer Hookup
Exterior
Exterior Feature Covered Patio/Porch, Rain Gutters, Lighting, Private Yard
Garage Spaces 2.0
Fence Wood
Community Features Community Pool, Playground
Utilities Available City Sewer, City Water, Concrete, Curbs, Individual Gas Meter
Roof Type Composition
Garage Yes
Building
Story One
Foundation Slab
Structure Type Brick
Schools
Elementary Schools Russell Schupmann
Middle Schools Red Oak
High Schools Red Oak
School District Red Oak Isd
Others
Ownership Iris Smith
Acceptable Financing Cash, Conventional, FHA, VA Loan
Listing Terms Cash, Conventional, FHA, VA Loan
Financing FHA 203(b)
Read Less Info
Want to know what your home might be worth? Contact us for a FREE valuation!

Our team is ready to help you sell your home for the highest possible price ASAP

©2024 North Texas Real Estate Information Systems.
Bought with Lanny Wilkinson • eXp Realty LLC







