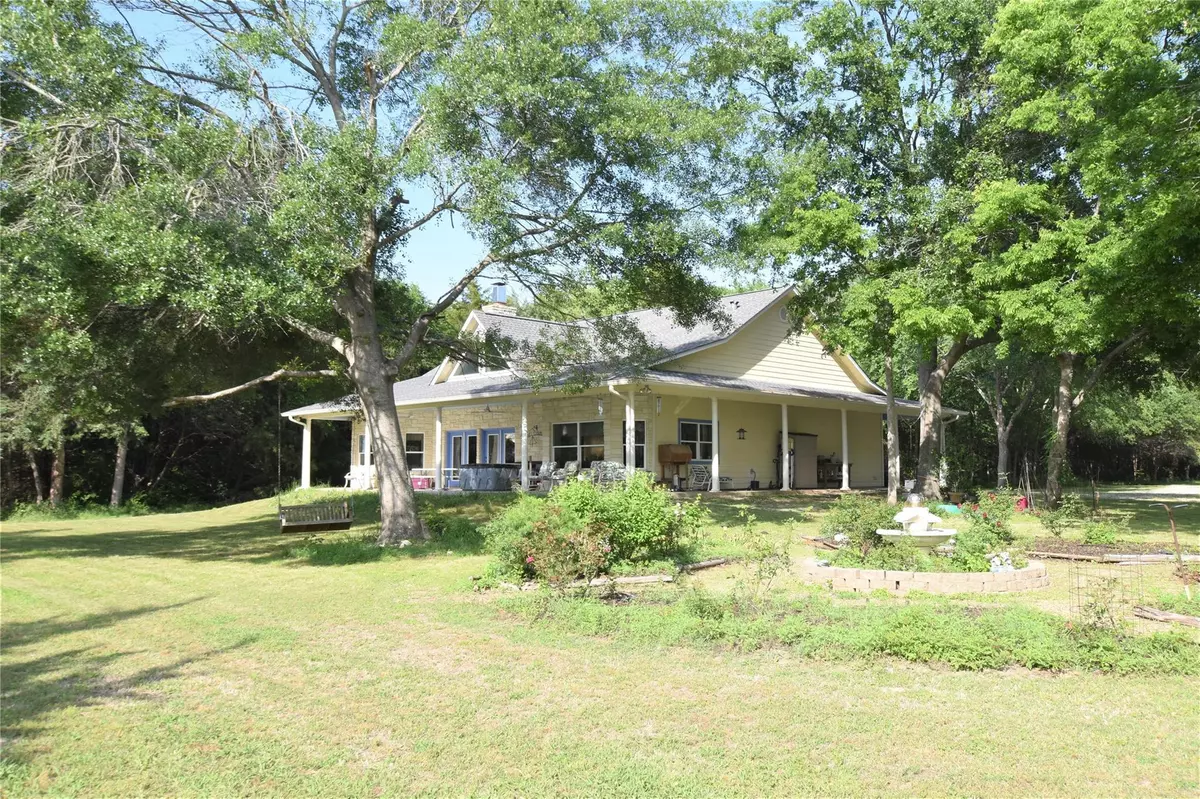$1,300,000
For more information regarding the value of a property, please contact us for a free consultation.
3 Beds
2 Baths
3,769 SqFt
SOLD DATE : 05/31/2023
Key Details
Property Type Single Family Home
Sub Type Single Family Residence
Listing Status Sold
Purchase Type For Sale
Square Footage 3,769 sqft
Price per Sqft $344
Subdivision Imperial Bay
MLS Listing ID 20299804
Sold Date 05/31/23
Style Craftsman
Bedrooms 3
Full Baths 2
HOA Y/N None
Year Built 2002
Annual Tax Amount $7,435
Lot Size 5.744 Acres
Acres 5.744
Property Description
Secluded waterfront estate on Richland Chambers Lake. Appx 8 wooded acres, combination of 5.7 acres behind the 320 ft building line with 2 acres of waterfront from TRWD. Expansive shoreline with over 600 feet of cove and open water views. Enjoy sunsets and breezes from the south. Experience the ultimate lakefront lifestyle including a 2519 SF home and separate building with both a 32 X 44 ft garage, workshop and 1250SF of finished, heated, and cooled space. Residence is 3 BR 2 Baths with an open concept in the kitchen, dining, and great room. Large Owners suite and bath. Home includes polished concrete flooring with heated floors. Buildings are of superior construction using reinforced concrete walls with cement board siding. Auxiliary building living space is currently set up as 2 large offices, kitchenette area, extensive workshop, and a full bath. See details with photos. Endless possibilities! Non-HOA property with minimal deed restrictions. Easy access from US HW 287.
Location
State TX
County Navarro
Direction From Dallas- Interstate 45 south to exit 229, US HW 287 South toward Palestine; Cross Lake bridge , travel appx 2 miles, right on SE CR 3300 (Pelican Isle blue sign);first left, SE CR 3310 , driveway on right just before end of road into old HW 287; SOP; Home not visible from the street;
Rooms
Dining Room 1
Interior
Interior Features Cathedral Ceiling(s), Central Vacuum, Decorative Lighting, Double Vanity, Kitchen Island, Pantry, Walk-In Closet(s)
Heating Central, Fireplace(s), Propane, Radiant Heat Floors
Cooling Attic Fan, Ceiling Fan(s), Central Air, Electric, Multi Units
Flooring Concrete, Painted/Stained
Fireplaces Number 1
Fireplaces Type Brick, Gas Starter, Great Room, Propane, Raised Hearth, Stone, Wood Burning
Equipment Call Listing Agent, Intercom, Irrigation Equipment, Satellite Dish
Appliance Dishwasher, Disposal, Electric Oven, Gas Cooktop, Gas Water Heater, Microwave, Refrigerator, Vented Exhaust Fan, Water Filter
Heat Source Central, Fireplace(s), Propane, Radiant Heat Floors
Laundry Electric Dryer Hookup, Utility Room, Washer Hookup
Exterior
Garage Spaces 4.0
Utilities Available Asphalt, Co-op Electric, Co-op Water, Individual Water Meter, Outside City Limits, Phone Available, Propane, Septic, Underground Utilities
Waterfront Description Lake Front,Lake Front – Main Body
Roof Type Asphalt
Garage Yes
Building
Lot Description Acreage
Story One
Foundation Slab
Structure Type Concrete,Fiber Cement,Rock/Stone,Other
Schools
Elementary Schools Kerens
Middle Schools Kerens
High Schools Kerens
School District Kerens Isd
Others
Restrictions Deed
Ownership Griffiths
Acceptable Financing Cash, Conventional, Lease Back
Listing Terms Cash, Conventional, Lease Back
Financing Conventional
Special Listing Condition Aerial Photo, Deed Restrictions, Survey Available
Read Less Info
Want to know what your home might be worth? Contact us for a FREE valuation!

Our team is ready to help you sell your home for the highest possible price ASAP

©2024 North Texas Real Estate Information Systems.
Bought with Myra Nickell • Trophy Homes Realty


