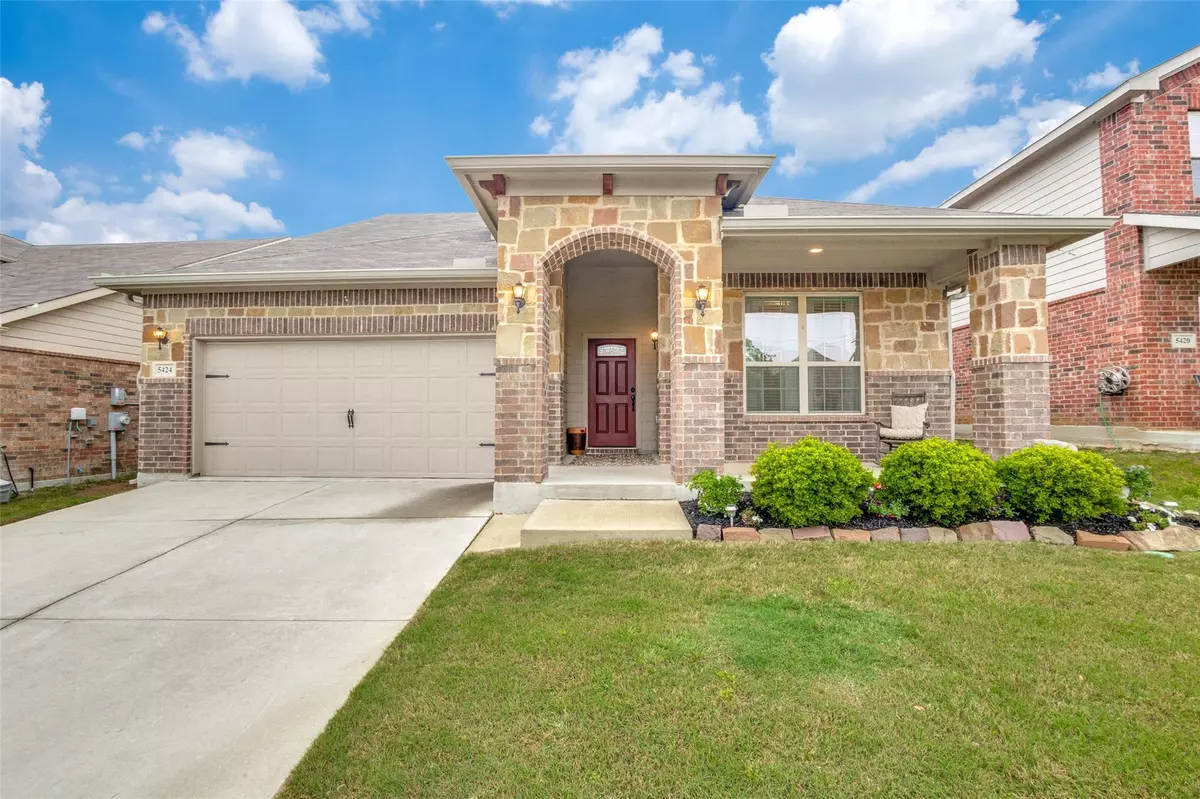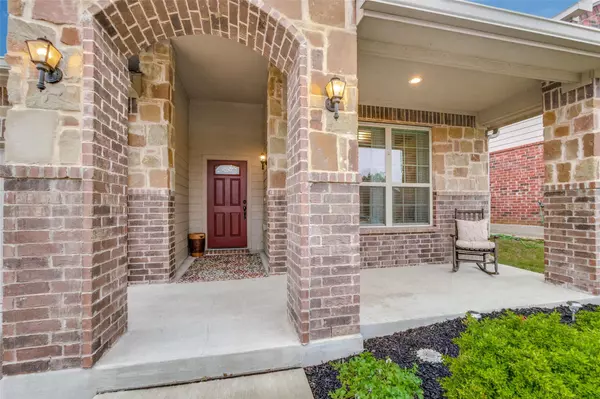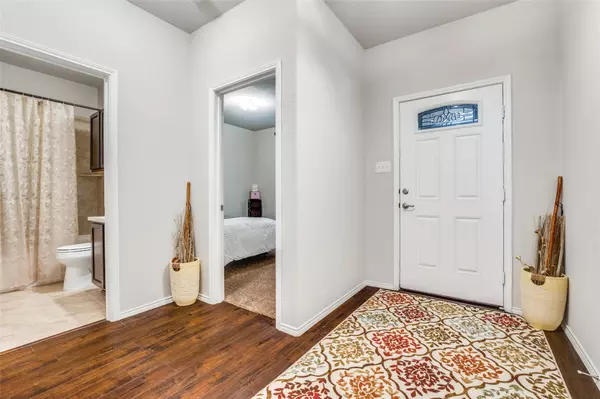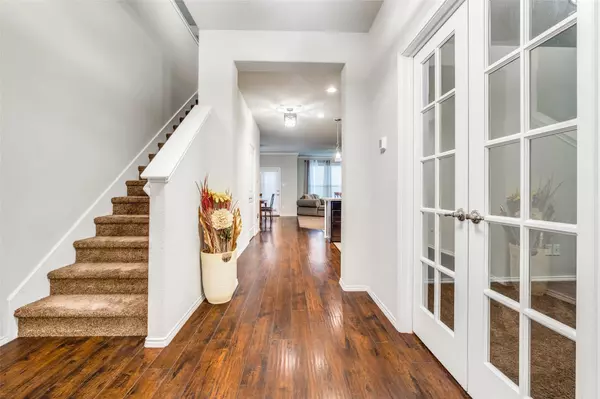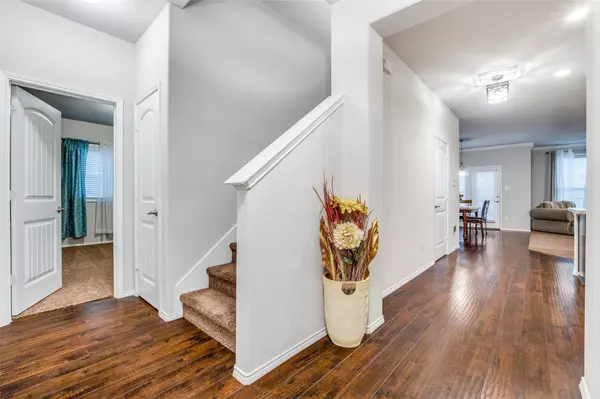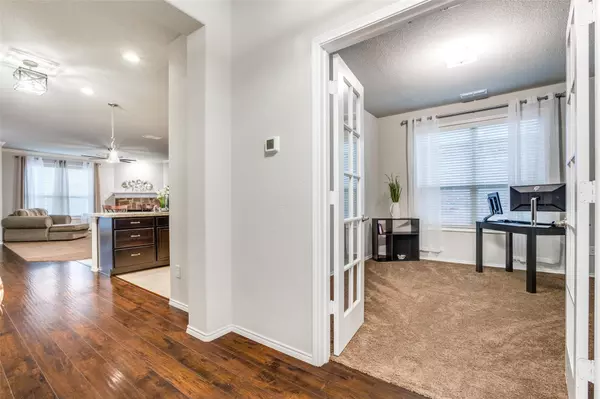$410,000
For more information regarding the value of a property, please contact us for a free consultation.
4 Beds
3 Baths
2,617 SqFt
SOLD DATE : 05/26/2023
Key Details
Property Type Single Family Home
Sub Type Single Family Residence
Listing Status Sold
Purchase Type For Sale
Square Footage 2,617 sqft
Price per Sqft $156
Subdivision Villages Of Carmel Ph 5A
MLS Listing ID 20312979
Sold Date 05/26/23
Style Traditional
Bedrooms 4
Full Baths 3
HOA Fees $20/ann
HOA Y/N Mandatory
Year Built 2017
Annual Tax Amount $7,028
Lot Size 5,610 Sqft
Acres 0.1288
Property Description
This lovely 4 bedrooms, 3 full baths, 2 living areas includes a home office with French doors. There is an open floor plan between the living, kitchen and dining areas. The living room has a fireplace ready for snuggling during cold nights. This home works well for multi-generational living with 3 beds and 2baths downstairs. One bedroom and bathroom upstairs. The Primary bathroom has an upgraded cabinet with dual sinks. The game room is located on the second floor. The laundry room also includes a second pantry. The North facing stone front exterior along with landscaping offers a wonderful drive-up appeal and style. Refrigerator, washer and dryer are available for purchase as non-reality items.
Location
State TX
County Denton
Community Community Pool
Direction I-35E North towards Denton, exit Mayhill Road. Turn right on Pockus Page Road. Turn left onto Camino Real Trail. Turn right on Sea Cove Lane. Approximately 700 feet the home will be on the right.
Rooms
Dining Room 1
Interior
Interior Features Cable TV Available, Decorative Lighting, High Speed Internet Available, Kitchen Island, Open Floorplan, Pantry, Walk-In Closet(s)
Heating Central, Electric, Fireplace(s)
Cooling Central Air, Electric
Flooring Carpet, Ceramic Tile, Laminate
Fireplaces Number 1
Fireplaces Type Blower Fan, Brick, Electric
Appliance Dishwasher, Disposal, Electric Range, Microwave, Refrigerator, Vented Exhaust Fan
Heat Source Central, Electric, Fireplace(s)
Laundry Electric Dryer Hookup, Utility Room, Full Size W/D Area, Washer Hookup
Exterior
Exterior Feature Rain Gutters
Garage Spaces 2.0
Fence Fenced, Wood
Community Features Community Pool
Utilities Available City Sewer, City Water, Concrete, Curbs, Electricity Available, Electricity Connected, Individual Water Meter, Sidewalk
Roof Type Composition
Garage Yes
Building
Lot Description Few Trees, Interior Lot, Landscaped, Sprinkler System, Subdivision
Story Two
Foundation Slab
Structure Type Stone Veneer
Schools
Elementary Schools Pecancreek
Middle Schools Bettye Myers
High Schools Ryan H S
School District Denton Isd
Others
Ownership See Tax Records
Acceptable Financing Cash, Conventional, FHA, VA Loan
Listing Terms Cash, Conventional, FHA, VA Loan
Financing Conventional
Read Less Info
Want to know what your home might be worth? Contact us for a FREE valuation!

Our team is ready to help you sell your home for the highest possible price ASAP

©2025 North Texas Real Estate Information Systems.
Bought with Adrienne Kieschnick • Redfin Corporation

