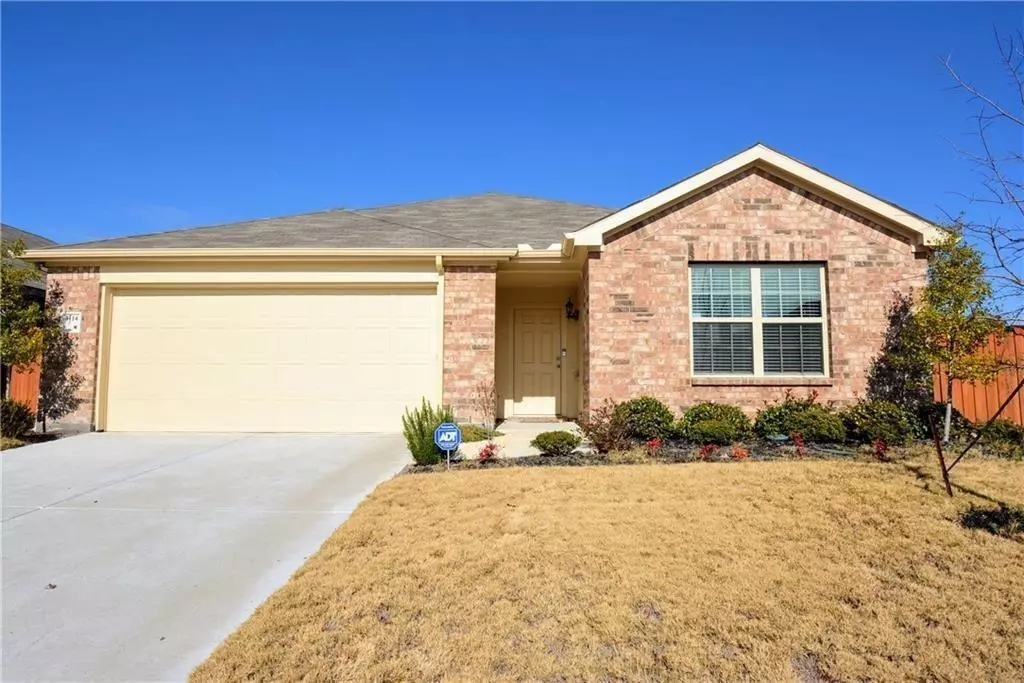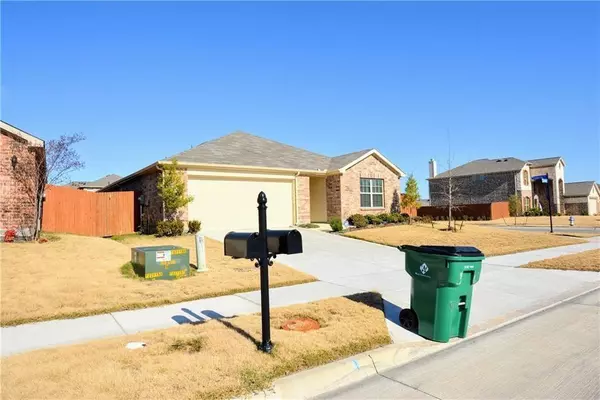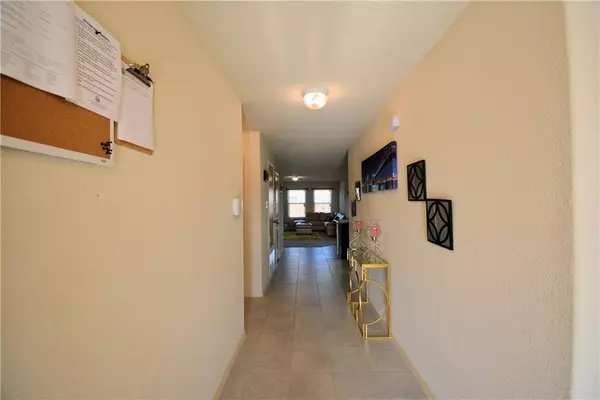$280,000
For more information regarding the value of a property, please contact us for a free consultation.
3 Beds
2 Baths
1,870 SqFt
SOLD DATE : 05/26/2023
Key Details
Property Type Single Family Home
Sub Type Single Family Residence
Listing Status Sold
Purchase Type For Sale
Square Footage 1,870 sqft
Price per Sqft $149
Subdivision Heartland Prcl 9A
MLS Listing ID 20315790
Sold Date 05/26/23
Style Traditional
Bedrooms 3
Full Baths 2
HOA Fees $37/ann
HOA Y/N Mandatory
Year Built 2017
Annual Tax Amount $7,239
Lot Size 8,276 Sqft
Acres 0.19
Property Description
*MULTIPLE offers received. Highest & best offer DUE 10 am, Thursday, 5-4. Please include SDN & MUD Notice from MLS attachments.** **FOR SALE - USDA eligible** 2017-built, 3-bed, 2-bath, 2-car garage History Maker Homes home in a corner lot is ready for the new owners. Home features kitchen with granite counter tops, breakfast bar, large kitchen island, huge cabinets and nice size pantry that opens up to a spacious living room with lots of natural lighting and dining area. The flooring is carpet in bedrooms and living room, and ceramic tiles elsewhere. Master suite in the back has giant master bedroom and a master bath with dual sinks, both standing shower and bath tub, and 2 closets. Non-master bedrooms have spacious closets too. The sliding door opens up to the covered back patio and good size backyard for you to entertain your guests. Quick access to FM 741 and I-20.
Location
State TX
County Kaufman
Community Club House, Community Pool, Curbs, Jogging Path/Bike Path, Park, Playground, Pool, Sidewalks
Direction From I-20, take exit for FM 741, exit on FM 741, take a right on Moonlight Trl, left on Lupine Ln, Lupine Ln turns into Winecup Ct, right on Cassinia Pkwy, left on Trumpet Vine Dr, right on Buckthorn St, the home is on the right.
Rooms
Dining Room 2
Interior
Interior Features Cable TV Available, Eat-in Kitchen, Flat Screen Wiring, Granite Counters, High Speed Internet Available, Kitchen Island, Open Floorplan, Pantry, Walk-In Closet(s)
Heating Central, Electric
Cooling Central Air, Electric
Flooring Carpet, Ceramic Tile
Appliance Dishwasher, Disposal, Electric Range, Microwave
Heat Source Central, Electric
Laundry Electric Dryer Hookup, Utility Room, Full Size W/D Area, Washer Hookup
Exterior
Exterior Feature Covered Patio/Porch, Rain Gutters, Private Yard
Garage Spaces 2.0
Fence Back Yard, Fenced, Wood
Community Features Club House, Community Pool, Curbs, Jogging Path/Bike Path, Park, Playground, Pool, Sidewalks
Utilities Available All Weather Road, Cable Available, City Sewer, City Water, Concrete, Curbs, Electricity Available, Individual Water Meter, Phone Available, Sidewalk, Underground Utilities
Roof Type Composition
Garage Yes
Building
Lot Description Corner Lot, Few Trees, Landscaped, Sprinkler System, Subdivision
Story One
Foundation Slab
Structure Type Brick,Siding
Schools
Elementary Schools Hollis Deitz
Middle Schools Crandall
High Schools Crandall
School District Crandall Isd
Others
Restrictions No Known Restriction(s)
Ownership Of Record
Acceptable Financing Cash, Conventional, FHA, USDA Loan, VA Loan
Listing Terms Cash, Conventional, FHA, USDA Loan, VA Loan
Financing Conventional
Special Listing Condition Affordable Housing, Res. Service Contract, Section 8 Qualified, Special Assessments, Survey Available, Other
Read Less Info
Want to know what your home might be worth? Contact us for a FREE valuation!

Our team is ready to help you sell your home for the highest possible price ASAP

©2025 North Texas Real Estate Information Systems.
Bought with Dawn Warnsley • TDRealty






