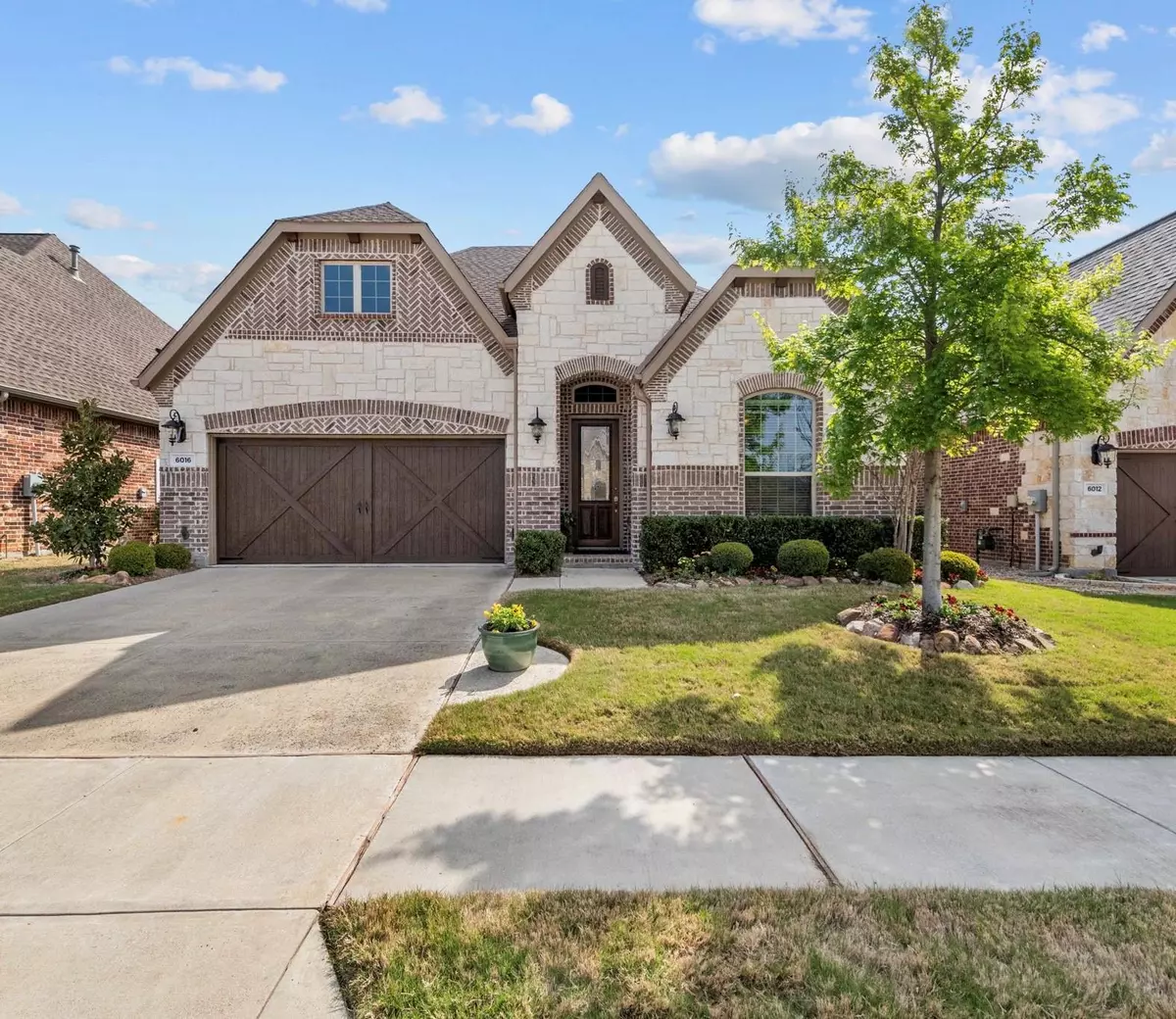$609,500
For more information regarding the value of a property, please contact us for a free consultation.
3 Beds
3 Baths
2,201 SqFt
SOLD DATE : 05/31/2023
Key Details
Property Type Single Family Home
Sub Type Single Family Residence
Listing Status Sold
Purchase Type For Sale
Square Footage 2,201 sqft
Price per Sqft $276
Subdivision Legends Add
MLS Listing ID 20290289
Sold Date 05/31/23
Bedrooms 3
Full Baths 2
Half Baths 1
HOA Fees $120
HOA Y/N Mandatory
Year Built 2017
Annual Tax Amount $8,765
Lot Size 5,488 Sqft
Acres 0.126
Property Description
Come see this beauty in the serene, active & gated 55+ COMMUNITY of Legends where you are only steps away from pool and Amenities Center! Or relax in your own backyard oasis with water feature that remains with the home. The gourmet kitchen is a dream, with quartz countertops, stainless steel appliances, large island, soft-close drawers and cabinet doors that also offer plenty of storage. The adjacent breakfast nook provides a comfortable setting for enjoying your morning coffee or casual meals. The master suite is a luxurious retreat featuring a spacious bedroom, large walk-in closet, and spa-like ensuite bathroom with separate dual sinks and oversized walk-in DOUBLE shower! Attention to detail and pride of ownership are evident with upgrades that include a pull down shade for front door, structured wiring enclosure for networking & low maintenance turf in the backyard for ease of care. Also, front and side lawn care, community pool, fitness center, and much more included in HOA!
Location
State TX
County Denton
Community Club House, Community Pool, Curbs, Fitness Center, Gated, Jogging Path/Bike Path, Pool, Sidewalks
Direction I-35 North to Valley Ridge Blvd.-Take Valley Ridge Blvd., 7.3 miles to roundabout-At roundabout, take first right onto Chinn Chapel Rd.-Take Chinn Chapel Rd to first right onto Legends Path-Legends Path to Kenyon Ct.
Rooms
Dining Room 2
Interior
Interior Features Built-in Features, Cable TV Available, Decorative Lighting, Double Vanity, Eat-in Kitchen, Flat Screen Wiring, High Speed Internet Available, Kitchen Island, Open Floorplan, Pantry, Sound System Wiring, Vaulted Ceiling(s), Walk-In Closet(s), Wired for Data, Other
Heating Central
Cooling Central Air, ENERGY STAR Qualified Equipment
Flooring Carpet, Hardwood, Tile
Appliance Dishwasher, Disposal, Gas Cooktop, Gas Oven, Gas Water Heater, Ice Maker, Microwave, Convection Oven, Double Oven, Plumbed For Gas in Kitchen, Vented Exhaust Fan
Heat Source Central
Laundry Electric Dryer Hookup, Gas Dryer Hookup, Utility Room, Full Size W/D Area, Washer Hookup
Exterior
Exterior Feature Covered Patio/Porch, Rain Gutters, Lighting
Garage Spaces 2.0
Fence Back Yard, Fenced, Gate, Wood
Community Features Club House, Community Pool, Curbs, Fitness Center, Gated, Jogging Path/Bike Path, Pool, Sidewalks
Utilities Available Cable Available, City Sewer, City Water, Electricity Available, Natural Gas Available, Phone Available
Roof Type Composition
Garage Yes
Building
Lot Description Cul-De-Sac, Interior Lot, Landscaped, No Backyard Grass, Sprinkler System, Subdivision
Story One
Foundation Slab
Structure Type Brick,Rock/Stone
Schools
Elementary Schools Flower Mound
Middle Schools Clayton Downing
High Schools Marcus
School District Lewisville Isd
Others
Senior Community 1
Ownership Madsen
Acceptable Financing Cash, Conventional, FHA, VA Loan
Listing Terms Cash, Conventional, FHA, VA Loan
Financing Cash
Special Listing Condition Age-Restricted, Survey Available
Read Less Info
Want to know what your home might be worth? Contact us for a FREE valuation!

Our team is ready to help you sell your home for the highest possible price ASAP

©2024 North Texas Real Estate Information Systems.
Bought with Aaron Layman • Aaron Layman Properties


