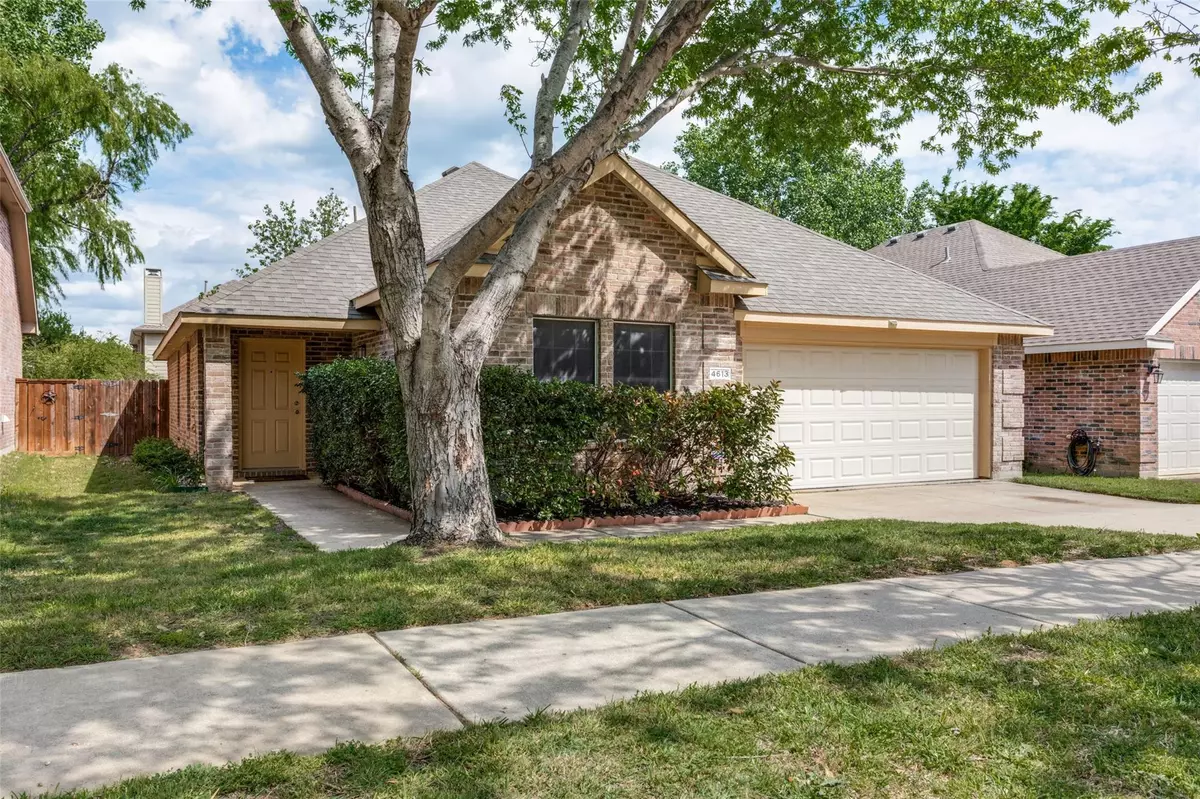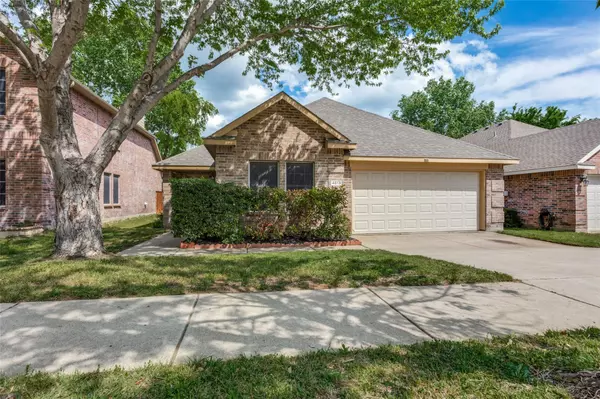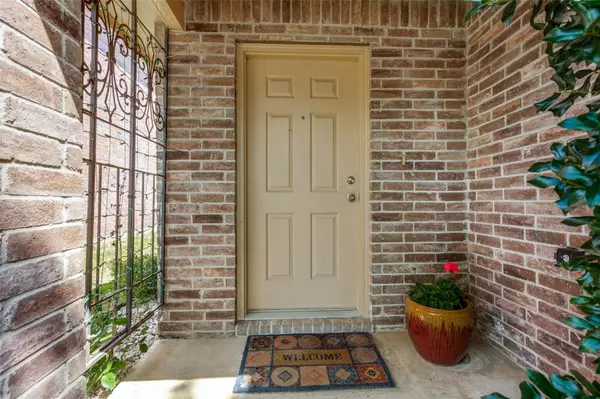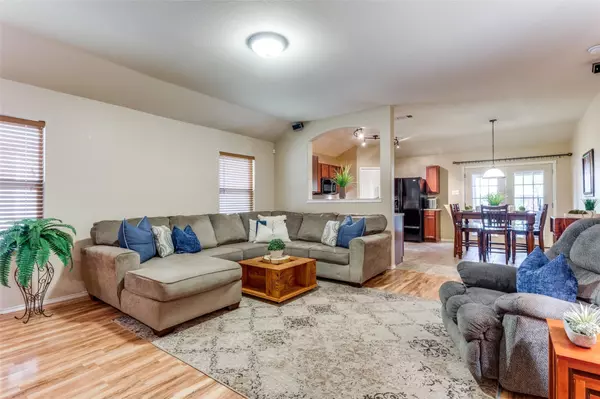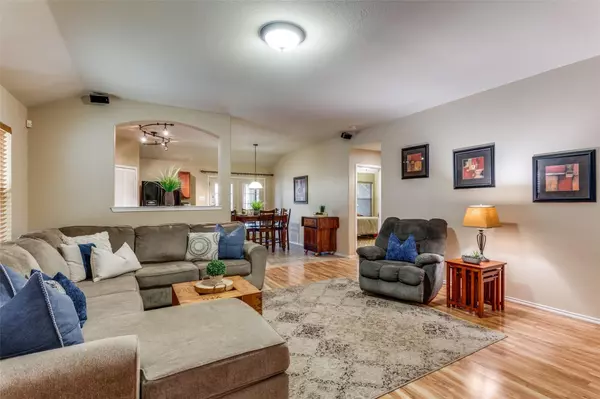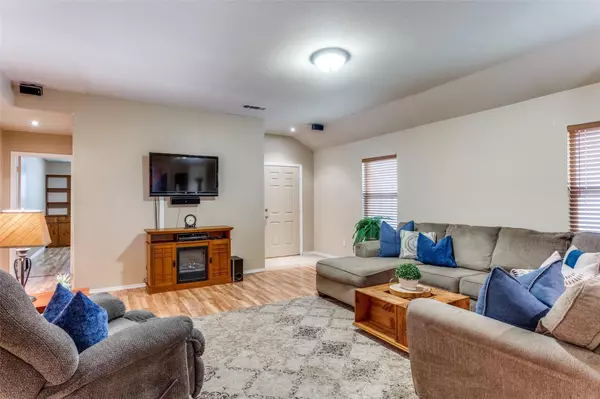$357,000
For more information regarding the value of a property, please contact us for a free consultation.
3 Beds
2 Baths
1,554 SqFt
SOLD DATE : 05/25/2023
Key Details
Property Type Single Family Home
Sub Type Single Family Residence
Listing Status Sold
Purchase Type For Sale
Square Footage 1,554 sqft
Price per Sqft $229
Subdivision Villages Of Carmel Ph Iii
MLS Listing ID 20293836
Sold Date 05/25/23
Bedrooms 3
Full Baths 2
HOA Fees $23/ann
HOA Y/N Mandatory
Year Built 2006
Annual Tax Amount $5,240
Lot Size 5,488 Sqft
Acres 0.126
Property Description
Welcome to your perfect family home in the town of Denton! This 3-bedroom gem boasts a spacious screened-in patio, an inviting open floorplan, and a charming backyard space. As you step into the home, you'll be greeted by a bright and airy living space creating a warm and inviting atmosphere. The open floorplan seamlessly connects the living room, dining area, and kitchen, making it ideal for gatherings and entertaining. The main highlight of this home is the quaint backyard that offers your private retreat for relaxation. 4613 Indian Paint is walking distance from the elementary school, parks, walking trails, and more. It offers easy access to the highway and is minutes from everything you need. New HVAC system - 2022!
Location
State TX
County Denton
Community Community Pool, Curbs, Park, Playground, Sidewalks
Direction Please see GPS
Rooms
Dining Room 1
Interior
Interior Features Cable TV Available, Decorative Lighting, Eat-in Kitchen, High Speed Internet Available, Open Floorplan, Pantry
Heating Central, Electric
Cooling Central Air, Electric
Flooring Ceramic Tile, Laminate
Appliance Dishwasher, Disposal, Electric Cooktop, Electric Oven, Electric Water Heater, Microwave, Refrigerator
Heat Source Central, Electric
Exterior
Exterior Feature Covered Patio/Porch
Garage Spaces 2.0
Fence Wood
Community Features Community Pool, Curbs, Park, Playground, Sidewalks
Utilities Available City Sewer, City Water, Community Mailbox, Concrete, Curbs, Sidewalk
Roof Type Composition
Garage Yes
Building
Lot Description Interior Lot, Landscaped, Sprinkler System
Story One
Foundation Slab
Structure Type Brick
Schools
Elementary Schools Pecancreek
Middle Schools Bettye Myers
High Schools Ryan H S
School District Denton Isd
Others
Ownership See Tax
Acceptable Financing Cash, Conventional, FHA, VA Loan
Listing Terms Cash, Conventional, FHA, VA Loan
Financing Conventional
Read Less Info
Want to know what your home might be worth? Contact us for a FREE valuation!

Our team is ready to help you sell your home for the highest possible price ASAP

©2025 North Texas Real Estate Information Systems.
Bought with Maribel Valencia • Coldwell Banker Realty Frisco

