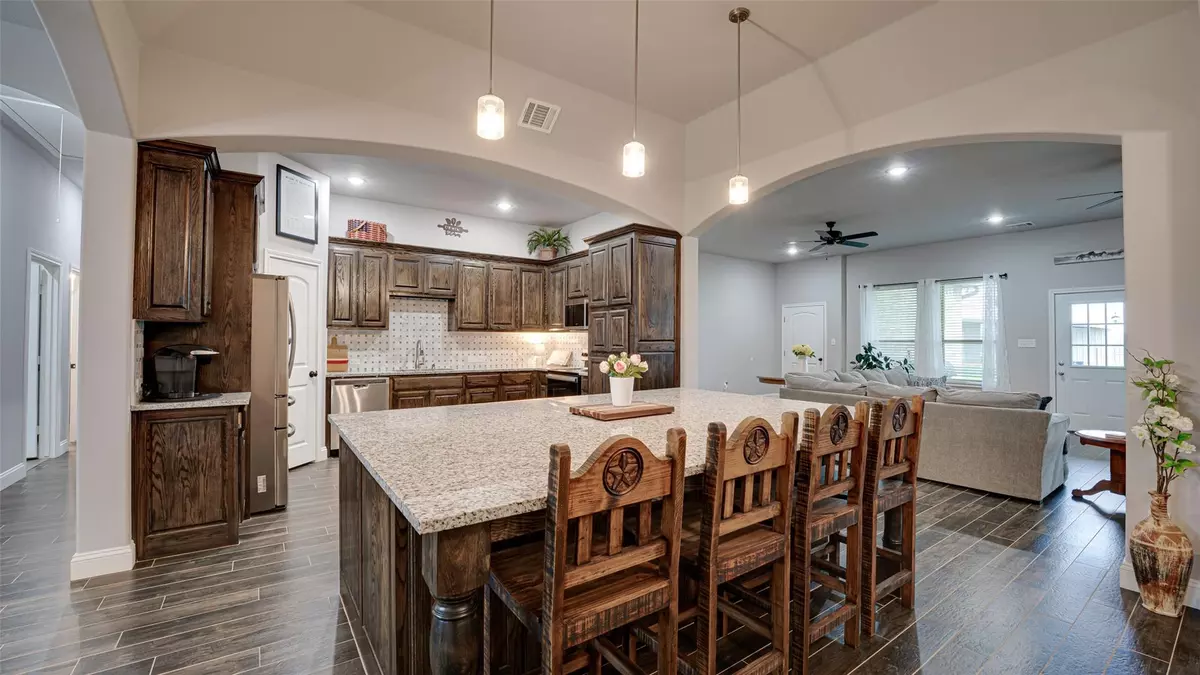$600,000
For more information regarding the value of a property, please contact us for a free consultation.
5 Beds
3 Baths
3,218 SqFt
SOLD DATE : 05/25/2023
Key Details
Property Type Single Family Home
Sub Type Single Family Residence
Listing Status Sold
Purchase Type For Sale
Square Footage 3,218 sqft
Price per Sqft $186
Subdivision Gw Land Dev Add
MLS Listing ID 20273200
Sold Date 05/25/23
Bedrooms 5
Full Baths 3
HOA Y/N None
Year Built 2021
Annual Tax Amount $9,226
Lot Size 2.399 Acres
Acres 2.399
Property Description
Bring the horses! Beautiful custom home on over 2 acres, meticulously maintained with elegant architectural details. The open floor plan offers a seamless flow, showcasing the kitchen in the heart of the home and featuring an expansive 8 foot island. 5 bedrooms and 3 full bathrooms offer plenty of living options, including a second primary bedroom with ensuite bathroom. Perimeter fencing in place along with a 25x25 shop, tack room, covered parking, and plenty of additional space to park your tractor or toys. All of this within a short driving distance to downtown Fort Worth. Make this slice of country paradise yours!
Location
State TX
County Johnson
Direction From US-67 BUS N Baugh St, turn left on Sparks St, then left onto S Pkwy Dr, then right onto Travis Ave, then Travis Ave turns right and becomes County Rd 401, Turn right onto FM2415 W, then slight right on FM 4 N, then left onto County Road 424 and home will be on the left.
Rooms
Dining Room 1
Interior
Interior Features Open Floorplan, Other
Heating Central, Electric
Cooling Ceiling Fan(s), Central Air, Electric
Flooring Luxury Vinyl Plank, Tile
Appliance Electric Cooktop, Electric Oven
Heat Source Central, Electric
Laundry Electric Dryer Hookup, Utility Room, Full Size W/D Area, Washer Hookup
Exterior
Exterior Feature Awning(s), Storage, Other
Garage Spaces 2.0
Carport Spaces 4
Fence Fenced, Partial Cross, Pipe, Wire
Utilities Available Co-op Electric, Co-op Water, Outside City Limits
Roof Type Composition
Garage Yes
Building
Lot Description Acreage
Story One
Foundation Slab
Structure Type Brick,Wood
Schools
Elementary Schools Adams
Middle Schools Lowell Smith
High Schools Cleburne
School District Cleburne Isd
Others
Restrictions Deed
Ownership Thomas & Alicia Nowell
Acceptable Financing Cash, Conventional, FHA, VA Loan
Listing Terms Cash, Conventional, FHA, VA Loan
Financing Cash
Special Listing Condition Aerial Photo
Read Less Info
Want to know what your home might be worth? Contact us for a FREE valuation!

Our team is ready to help you sell your home for the highest possible price ASAP

©2024 North Texas Real Estate Information Systems.
Bought with Eric Sanders • Weichert REALTORS - The Harrell Group


