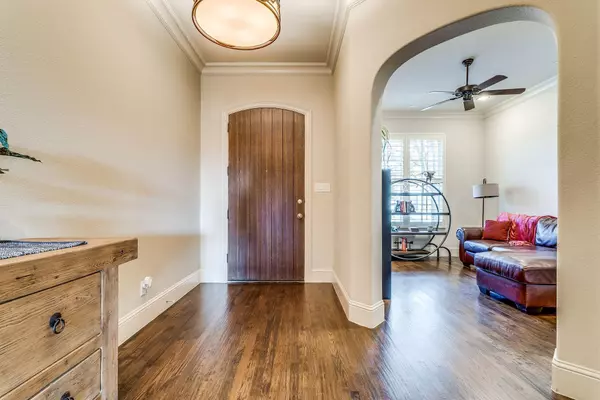$787,500
For more information regarding the value of a property, please contact us for a free consultation.
4 Beds
5 Baths
4,279 SqFt
SOLD DATE : 05/22/2023
Key Details
Property Type Single Family Home
Sub Type Single Family Residence
Listing Status Sold
Purchase Type For Sale
Square Footage 4,279 sqft
Price per Sqft $184
Subdivision Parks Of Aledo Ph
MLS Listing ID 20289402
Sold Date 05/22/23
Style Traditional
Bedrooms 4
Full Baths 4
Half Baths 1
HOA Fees $50/ann
HOA Y/N Mandatory
Year Built 2015
Annual Tax Amount $13,970
Lot Size 7,405 Sqft
Acres 0.17
Lot Dimensions tbv
Property Description
ALEDO ISD, Coveted Parks of Aledo neighborhood stunning, stately home. Beautiful drive up, landscaped grand, front entry with open stairwell. 4 bedrooms, 4.5 bathrooms, flexible spaces, extra living or office space, upstairs gameroom or media room with built in desk and storage nearby. Kitchen equipped with gas cooktop. double ovens, island, dry bar, storage and abundant stained cabinetry. Soaring, vaulted ceilings with wood beams, handscraped hardwoods, open kitchen, living, dining concept. Private primary suite has high ceilings, backyard views, sitting area and oversized luxury bathroom. Utility off of primary closet. Ceiling fans and plantation shutters throughout. Very well maintained. Sliding glass doors leading to covered outdoor kitchen, built in grill, fireplace focusing on large, private fenced backyard. Ready for a pool. Perfect for entertaining or cozy family gatherings. Neighborhood has parks, bike trails, playgrounds, parks, sidewalks, walking paths, green spaces.
Location
State TX
County Parker
Community Curbs, Greenbelt, Park, Playground, Sidewalks
Direction Current directions because of construction. from I 20 exit Aledo exit and take 1187 South. Turn right on Bankhead Hwy. Turn left onto Bailey Ranch Rd. Go to Parks of Aledo Westview entrance. Take second left onto Grey Stone. Home is in middle of block on right hand side of road.
Rooms
Dining Room 1
Interior
Interior Features Cable TV Available, Decorative Lighting, Double Vanity, Dry Bar, Eat-in Kitchen, Granite Counters, High Speed Internet Available, Kitchen Island, Natural Woodwork, Open Floorplan, Pantry, Vaulted Ceiling(s), Walk-In Closet(s), In-Law Suite Floorplan
Heating Central, Natural Gas
Cooling Central Air, Electric
Flooring Carpet, Hardwood, Tile
Fireplaces Number 1
Fireplaces Type Gas
Appliance Dishwasher, Disposal, Gas Cooktop, Microwave, Double Oven, Vented Exhaust Fan
Heat Source Central, Natural Gas
Exterior
Exterior Feature Attached Grill, Covered Patio/Porch, Outdoor Grill, Outdoor Kitchen
Garage Spaces 3.0
Fence Wood, Wrought Iron
Community Features Curbs, Greenbelt, Park, Playground, Sidewalks
Utilities Available City Sewer, City Water, Electricity Available, Electricity Connected, Individual Gas Meter
Roof Type Composition
Garage Yes
Building
Lot Description Few Trees, Interior Lot, Landscaped, Sprinkler System, Subdivision
Story Two
Foundation Slab
Structure Type Brick,Rock/Stone
Schools
Elementary Schools Coder
Middle Schools Mcanally
High Schools Aledo
School District Aledo Isd
Others
Ownership of record
Acceptable Financing Cash, Conventional, VA Loan
Listing Terms Cash, Conventional, VA Loan
Financing Conventional
Read Less Info
Want to know what your home might be worth? Contact us for a FREE valuation!

Our team is ready to help you sell your home for the highest possible price ASAP

©2025 North Texas Real Estate Information Systems.
Bought with Ben Oppenheim • TX Home Agency






