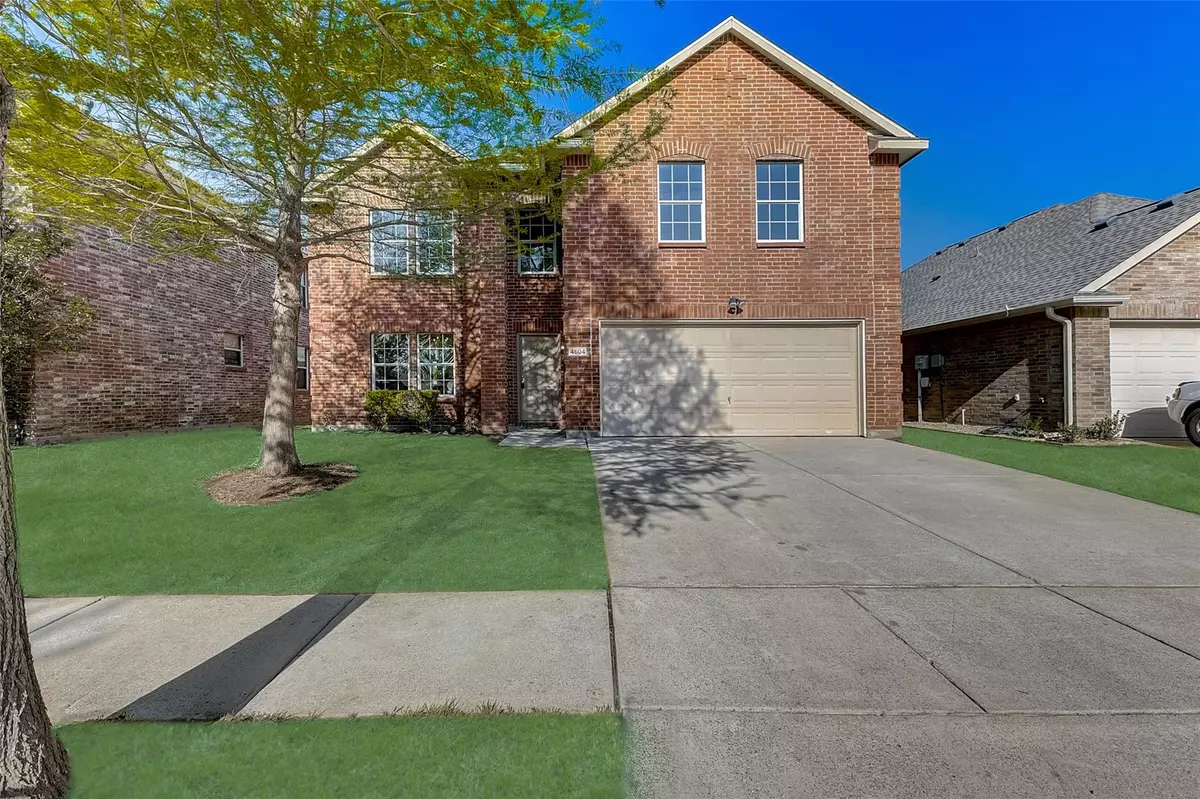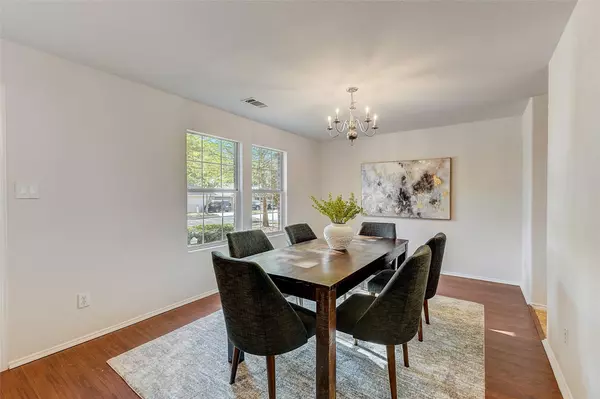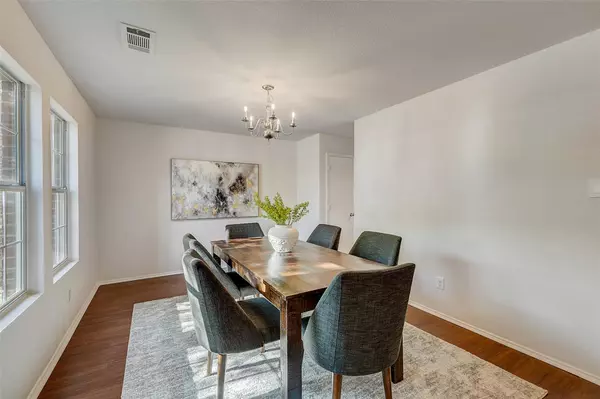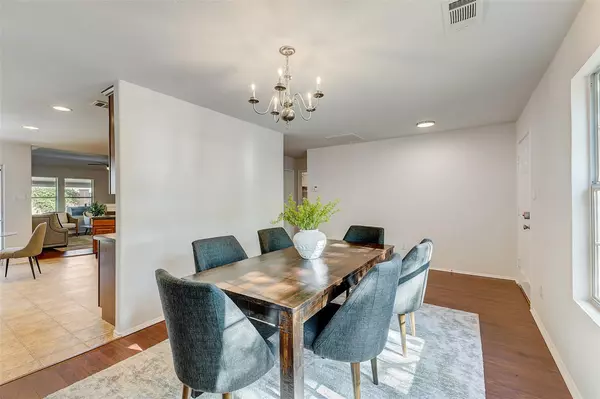$389,999
For more information regarding the value of a property, please contact us for a free consultation.
4 Beds
3 Baths
2,683 SqFt
SOLD DATE : 05/22/2023
Key Details
Property Type Single Family Home
Sub Type Single Family Residence
Listing Status Sold
Purchase Type For Sale
Square Footage 2,683 sqft
Price per Sqft $145
Subdivision Villages Of Carmel Ph Iii
MLS Listing ID 20302090
Sold Date 05/22/23
Style Traditional
Bedrooms 4
Full Baths 2
Half Baths 1
HOA Fees $20/ann
HOA Y/N Mandatory
Year Built 2007
Annual Tax Amount $6,153
Lot Size 5,488 Sqft
Acres 0.126
Property Description
Welcome to this move-in ready 2 story traditional situated in the heart of all the city has to offer! This beautifully updated 4 bedroom home radiates warmth and comfort from the moment you step in! Recent updates include new carpet and freshly painted interior with an on-trend color palette that accents any decor! This smartly designed layout offers a large dining room perfect for hosting large gatherings, and 2 living areas that makes entertaining a breeze! The main level primary retreat allows for privacy, while the en-suite bath features a walk-in shower, walk-in closet, and large soaking tub perfect for relaxing after a long day! Highlights: Radiant barrier foil in attic, large game room on the second level, big closets in bedrooms, heat pump water heater, a shed for extra storage space, and large covered patio with plenty of room to create the ultimate outdoor living space! Quick access to major routes, UNT, TWU, Lake Lewisville, and a multitude of dining options nearby!
Location
State TX
County Denton
Community Community Pool, Jogging Path/Bike Path, Park, Playground
Direction From I-35E N and exit Lakeview Blvd. Head northeast on Lakeview Blvd toward W Shady Shores Rd. Turn left onto Indian Paint Way. Home is on the left.
Rooms
Dining Room 1
Interior
Interior Features Eat-in Kitchen, High Speed Internet Available, Open Floorplan, Smart Home System, Sound System Wiring, Wired for Data
Heating Fireplace(s), Heat Pump
Cooling Ceiling Fan(s), Central Air, Heat Pump
Flooring Carpet, Laminate
Fireplaces Number 1
Fireplaces Type Wood Burning
Appliance Dishwasher, Disposal, Electric Oven, Electric Range, Electric Water Heater, Microwave, Warming Drawer
Heat Source Fireplace(s), Heat Pump
Laundry Electric Dryer Hookup, Utility Room, Full Size W/D Area, Washer Hookup
Exterior
Exterior Feature Covered Patio/Porch, Rain Gutters
Garage Spaces 2.0
Fence Brick, Wood
Community Features Community Pool, Jogging Path/Bike Path, Park, Playground
Utilities Available City Sewer, City Water, Co-op Electric, Electricity Available, Electricity Connected, Underground Utilities
Roof Type Shingle
Garage Yes
Building
Lot Description Few Trees, Sprinkler System, Subdivision
Story Two
Foundation Slab
Structure Type Brick,Other
Schools
Elementary Schools Pecancreek
Middle Schools Bettye Myers
High Schools Ryan H S
School District Denton Isd
Others
Restrictions Pet Restrictions
Ownership on file
Acceptable Financing Cash, Conventional, FHA, VA Loan
Listing Terms Cash, Conventional, FHA, VA Loan
Financing Conventional
Read Less Info
Want to know what your home might be worth? Contact us for a FREE valuation!

Our team is ready to help you sell your home for the highest possible price ASAP

©2025 North Texas Real Estate Information Systems.
Bought with Shwe Sang • Fathom Realty, LLC






