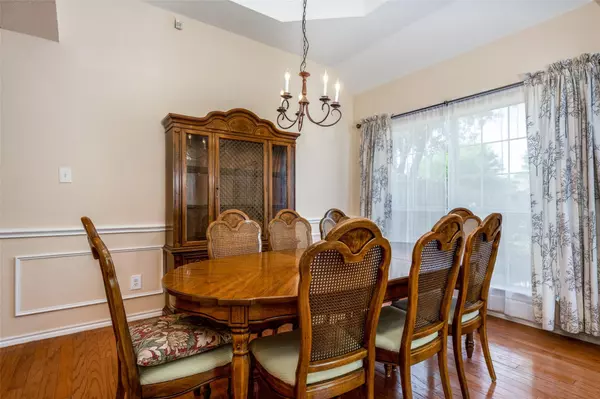$369,900
For more information regarding the value of a property, please contact us for a free consultation.
4 Beds
2 Baths
2,150 SqFt
SOLD DATE : 05/22/2023
Key Details
Property Type Single Family Home
Sub Type Single Family Residence
Listing Status Sold
Purchase Type For Sale
Square Footage 2,150 sqft
Price per Sqft $172
Subdivision Oakmont Ii Sec Iii
MLS Listing ID 20301627
Sold Date 05/22/23
Style Traditional
Bedrooms 4
Full Baths 2
HOA Fees $41/ann
HOA Y/N Mandatory
Year Built 2001
Annual Tax Amount $6,259
Lot Size 8,668 Sqft
Acres 0.199
Property Description
Suburban Delight! Very well maintained home in the sought after Oakmont subdivision and Denton Guyer ISD. This versatile 1 story home sits on a corner lot with great curb appeal and privacy, has a great outdoor area with a pergola ready for entertaining, and includes recent updates of fresh paint, laminate flooring, and HVAC. Finished out with wood and tile flooring this home is low maintenance without any carpet. The flexible floor plan allows for a formal living area or study at the front of the home. The oversized kitchen includes a large island with plenty of storage and an open flow to the cozy family room with plenty of light. Great access to I-35 and newly opened 2499 with a direct link to DFW airport and shopping and eating conveniences. HOA includes access to country club amenities excluding golf but golf membership can be obtained separately.
Location
State TX
County Denton
Direction I-35 N to Post Oak Dr. Then go west on Post Oak and turn right on Robinson Road. Then turn right on State School Rd. & left on Wentwood Dr.
Rooms
Dining Room 2
Interior
Interior Features Cable TV Available, Cathedral Ceiling(s), Decorative Lighting, Double Vanity, Kitchen Island, Open Floorplan, Walk-In Closet(s)
Heating Central, Natural Gas
Cooling Central Air, Electric
Flooring Laminate
Fireplaces Number 1
Fireplaces Type Brick
Appliance Dishwasher
Heat Source Central, Natural Gas
Laundry Utility Room, Full Size W/D Area
Exterior
Exterior Feature Covered Patio/Porch
Garage Spaces 2.0
Fence Wood
Utilities Available City Sewer, City Water, Individual Gas Meter, Individual Water Meter, Underground Utilities
Roof Type Composition
Garage Yes
Building
Lot Description Corner Lot, Landscaped, Subdivision
Story One
Foundation Slab
Structure Type Brick
Schools
Elementary Schools Nelson
Middle Schools Crownover
High Schools Guyer
School District Denton Isd
Others
Restrictions Unknown Encumbrance(s)
Ownership Michael Living Trust
Financing Conventional
Read Less Info
Want to know what your home might be worth? Contact us for a FREE valuation!

Our team is ready to help you sell your home for the highest possible price ASAP

©2025 North Texas Real Estate Information Systems.
Bought with Kristi Kintz • RE/MAX DFW Associates






