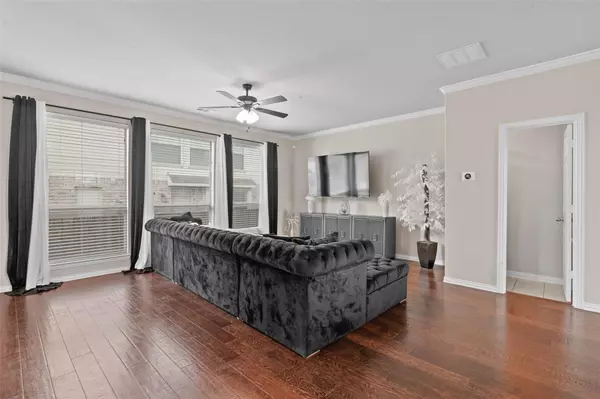$350,000
For more information regarding the value of a property, please contact us for a free consultation.
3 Beds
3 Baths
1,750 SqFt
SOLD DATE : 05/19/2023
Key Details
Property Type Condo
Sub Type Condominium
Listing Status Sold
Purchase Type For Sale
Square Footage 1,750 sqft
Price per Sqft $200
Subdivision Vista Ridge Condo
MLS Listing ID 20302739
Sold Date 05/19/23
Style Traditional
Bedrooms 3
Full Baths 2
Half Baths 1
HOA Fees $329/mo
HOA Y/N Mandatory
Year Built 2007
Annual Tax Amount $5,979
Lot Size 2.039 Acres
Acres 2.039
Property Description
Looking for a condo that's as STYLISH as it is FUNCTIONAL? Look no further! This THREE-LEVEL beauty has everything you need & more. As you walk up the stairs into the spacious living room, you'll be greeted by an abundance of NATURAL LIGHT & gorgeous WOOD floors that make the space feel WARM & INVITING. The OPEN CONCEPT design is perfect for hosting friends & family or simply relaxing with a good book. Head upstairs to find two generously sized bedrooms, both boasting plenty of SPACE & natural light. The primary bedroom even features a WALK-IN closet & a lovely ENSUITE bathroom. Perfect for pampering yourself after a long day! Need more space? No problem! The lower level offers an additional BEDROOM or OFFICE space and a spacious ATTACHED GARAGE. But that's not all! This CORNER LOT also comes with a PRIVATE PATIO. Just imagine soaking up some sun or enjoying a cool evening breeze! So what are you waiting for? Come SEE this fun & functional home TODAY. Get ready to make it your own!
Location
State TX
County Denton
Direction Use GPS for accuracy. From 121N. Use the right 2 lanes to take the TX-121 BUS exit toward Lewisville. Turn right onto W Vista Ridge Mall Dr. Turn right onto Club Ridge Dr.
Rooms
Dining Room 1
Interior
Interior Features Built-in Features, Cable TV Available, Decorative Lighting, Eat-in Kitchen, Kitchen Island, Open Floorplan, Walk-In Closet(s)
Heating Central
Cooling Ceiling Fan(s), Central Air
Flooring Carpet, Tile, Wood
Appliance Dishwasher, Disposal, Electric Oven, Electric Water Heater, Microwave
Heat Source Central
Laundry Utility Room, Full Size W/D Area
Exterior
Garage Spaces 2.0
Fence Privacy, Wood
Utilities Available City Sewer, City Water
Roof Type Composition
Garage Yes
Building
Lot Description Corner Lot, Few Trees
Story Three Or More
Foundation Slab
Structure Type Brick,Rock/Stone
Schools
Elementary Schools Rockbrook
Middle Schools Marshall Durham
High Schools Lewisville-Harmon
School District Lewisville Isd
Others
Ownership Tameca Gardner
Acceptable Financing Cash, Conventional, FHA, VA Loan
Listing Terms Cash, Conventional, FHA, VA Loan
Financing Conventional
Read Less Info
Want to know what your home might be worth? Contact us for a FREE valuation!

Our team is ready to help you sell your home for the highest possible price ASAP

©2025 North Texas Real Estate Information Systems.
Bought with Shamil Shalwani • Douglas Elliman Real Estate






