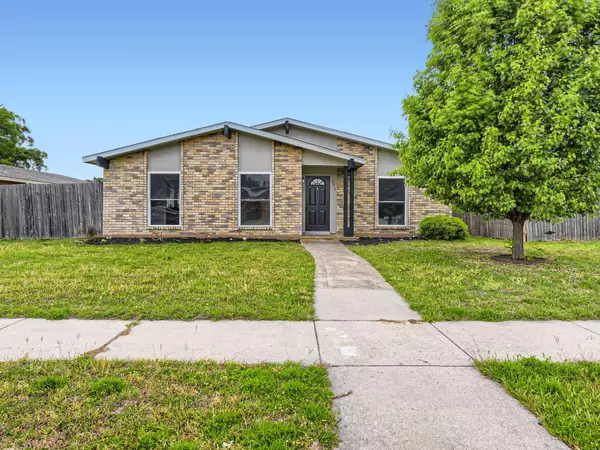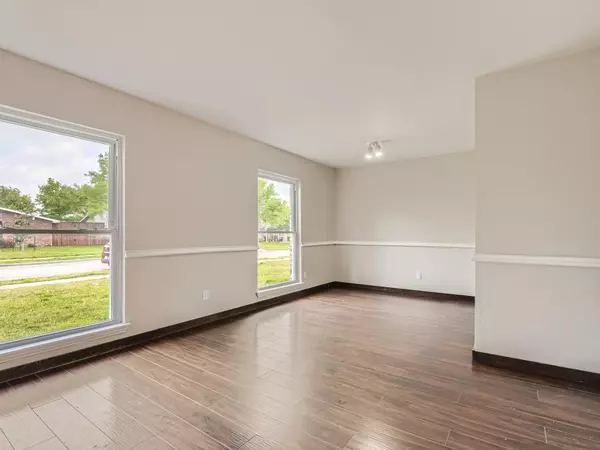$330,000
For more information regarding the value of a property, please contact us for a free consultation.
3 Beds
2 Baths
1,755 SqFt
SOLD DATE : 05/19/2023
Key Details
Property Type Single Family Home
Sub Type Single Family Residence
Listing Status Sold
Purchase Type For Sale
Square Footage 1,755 sqft
Price per Sqft $188
Subdivision Colony 12
MLS Listing ID 20308730
Sold Date 05/19/23
Style Traditional
Bedrooms 3
Full Baths 2
HOA Y/N None
Year Built 1978
Annual Tax Amount $5,107
Lot Size 6,621 Sqft
Acres 0.152
Property Description
Click the Virtual Tour link to view the 3D walkthrough. Welcome to this charming single-story home with delightful curb appeal that will invite you in. Enjoy the ease of no carpet and fresh paint throughout - just move in and enjoy! The moment you step inside, you'll appreciate the seamless flow of the 2 living and dining areas, which create endless entertaining opportunities. The galley-style kitchen has been beautifully updated and includes granite counters, a tiled backsplash, ample cabinetry, and a pantry. The primary bedroom boasts a walk-in closet and private bath, ensuring you have a peaceful sanctuary to retreat to at the end of the day. 2 more bedrooms with a full bath to share round out the inside. Step outside to the green backyard, complete with a patio slab and storage shed, offering plenty of space to enjoy the fresh air and sunshine. Come see it today!
Location
State TX
County Denton
Community Curbs, Sidewalks
Direction Dallas North Tollway N. Take the Sam Rayburn Tollway exit. Take the exit toward South Colony Blvd. Merge onto TX-121 S. Turn right onto Morning Star Dr, left onto N Colony Blvd, left onto Blair Oaks Dr, left onto Ashlock Dr. House on the right. full paint, no carpet
Rooms
Dining Room 2
Interior
Interior Features Cable TV Available, Decorative Lighting, Granite Counters, High Speed Internet Available, Pantry, Walk-In Closet(s)
Heating Central
Cooling Central Air
Flooring Tile
Fireplaces Number 1
Fireplaces Type Living Room
Appliance Dishwasher, Disposal, Electric Range, Electric Water Heater, Microwave
Heat Source Central
Laundry In Hall, On Site
Exterior
Exterior Feature Private Yard
Garage Spaces 2.0
Fence Back Yard, Fenced, Wood
Community Features Curbs, Sidewalks
Utilities Available City Sewer, City Water, Concrete, Curbs, Electricity Available, Phone Available, Sewer Available, Sidewalk
Roof Type Composition
Garage Yes
Building
Lot Description Few Trees, Interior Lot, Landscaped, Lrg. Backyard Grass
Story One
Foundation Slab
Structure Type Brick,Siding
Schools
Elementary Schools Peters Colony
Middle Schools Griffin
High Schools The Colony
School District Lewisville Isd
Others
Ownership TEN-CATE, BRIAN R
Acceptable Financing Cash, Conventional, FHA, VA Loan
Listing Terms Cash, Conventional, FHA, VA Loan
Financing Conventional
Special Listing Condition Survey Available
Read Less Info
Want to know what your home might be worth? Contact us for a FREE valuation!

Our team is ready to help you sell your home for the highest possible price ASAP

©2025 North Texas Real Estate Information Systems.
Bought with Collin Duke • Coldwell Banker Apex, REALTORS






