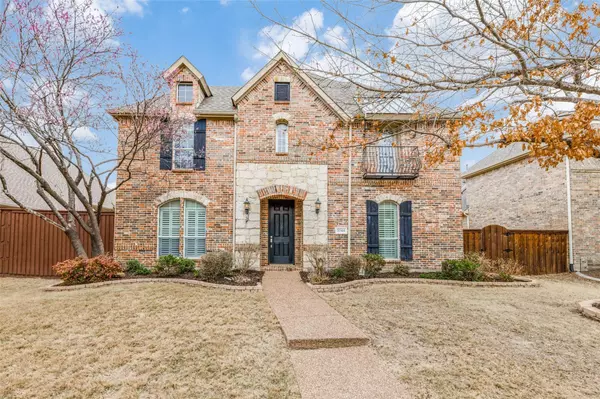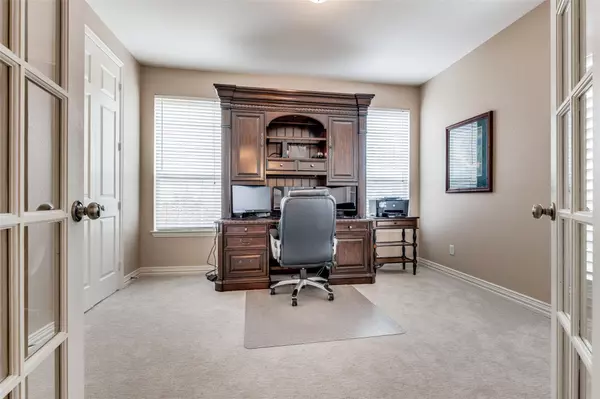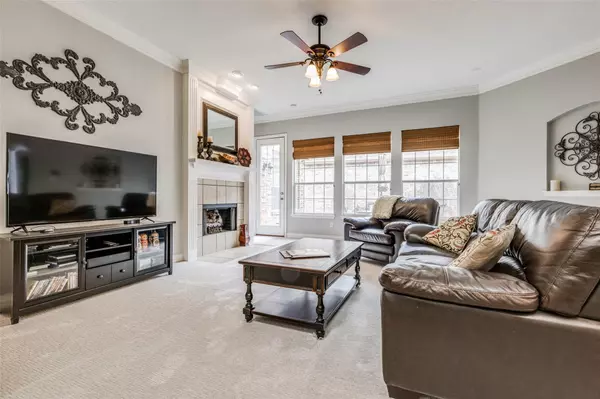$599,900
For more information regarding the value of a property, please contact us for a free consultation.
4 Beds
3 Baths
2,922 SqFt
SOLD DATE : 05/17/2023
Key Details
Property Type Single Family Home
Sub Type Single Family Residence
Listing Status Sold
Purchase Type For Sale
Square Footage 2,922 sqft
Price per Sqft $205
Subdivision Stewart Creek Estates Ph 1
MLS Listing ID 20269971
Sold Date 05/17/23
Style Traditional
Bedrooms 4
Full Baths 2
Half Baths 1
HOA Fees $30/ann
HOA Y/N Mandatory
Year Built 2001
Annual Tax Amount $8,456
Lot Size 5,924 Sqft
Acres 0.136
Lot Dimensions 58 x 108
Property Description
Beautiful, traditional and versatile Home in Stewart Creek Estates in highly desirable Denton County and Frisco ISD with easy access to the DNT and 121. Formal Dining and dramatic formal Living Room with 2-story ceiling could be used as a Great Room. Downstairs Bedroom could also be ideal as a home Office. Upstairs are two large secondary Bedrooms and full bath along with a large game room or media room. Extensive crown molding, rich hardwoods and plantation shutters. Travertine flooring and granite counter tops in Kitchen. Large primary Suite with ensuite bath which includes a jacuzzi tub, separate shower, separate vanities and large walk in closet. Recently updated carpet and paint throughout. New roof being put on in next couple of weeks.
Location
State TX
County Denton
Community Curbs, Greenbelt, Sidewalks
Direction From Sam Rayburn Tollway go North on Dallas North Tollway, West on Lebanon, right on Village Blvd and left on Navarro Way. House on right, Sign in Yard.
Rooms
Dining Room 2
Interior
Interior Features Cable TV Available, Cathedral Ceiling(s), Decorative Lighting, Double Vanity, Eat-in Kitchen, Flat Screen Wiring, Granite Counters, High Speed Internet Available, Kitchen Island, Pantry, Vaulted Ceiling(s), Walk-In Closet(s)
Heating Central, Fireplace(s), Natural Gas, Other
Cooling Ceiling Fan(s), Central Air, Electric
Flooring Carpet, Ceramic Tile, Wood
Fireplaces Number 1
Fireplaces Type Decorative, Family Room, Gas Logs, Gas Starter, Wood Burning
Appliance Dishwasher, Disposal, Electric Oven, Gas Cooktop, Gas Water Heater, Microwave, Plumbed For Gas in Kitchen, Vented Exhaust Fan
Heat Source Central, Fireplace(s), Natural Gas, Other
Laundry Electric Dryer Hookup, Utility Room, Full Size W/D Area, Washer Hookup
Exterior
Garage Spaces 2.0
Community Features Curbs, Greenbelt, Sidewalks
Utilities Available City Sewer, City Water, Curbs, Individual Gas Meter, Individual Water Meter, Sidewalk, Underground Utilities
Roof Type Composition
Garage Yes
Building
Lot Description Interior Lot, Landscaped, Sprinkler System, Subdivision
Story Two
Foundation Slab
Structure Type Brick,Fiber Cement,Rock/Stone,Wood
Schools
Elementary Schools Allen
Middle Schools Hunt
High Schools Frisco
School District Frisco Isd
Others
Ownership See Tax
Financing Conventional
Read Less Info
Want to know what your home might be worth? Contact us for a FREE valuation!

Our team is ready to help you sell your home for the highest possible price ASAP

©2024 North Texas Real Estate Information Systems.
Bought with John Murray • Agency Dallas Park Cities, LLC







