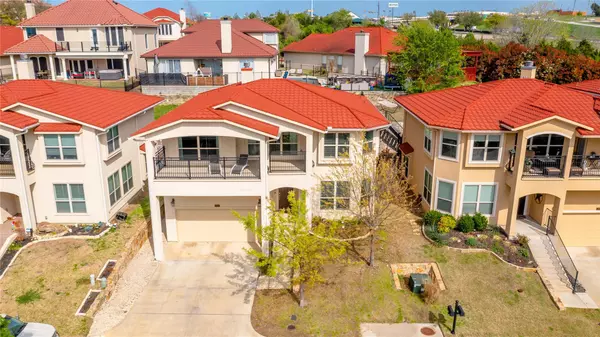$524,600
For more information regarding the value of a property, please contact us for a free consultation.
3 Beds
3 Baths
2,467 SqFt
SOLD DATE : 05/16/2023
Key Details
Property Type Single Family Home
Sub Type Single Family Residence
Listing Status Sold
Purchase Type For Sale
Square Footage 2,467 sqft
Price per Sqft $212
Subdivision Lakeside Village Ph V-C
MLS Listing ID 20291968
Sold Date 05/16/23
Bedrooms 3
Full Baths 3
HOA Fees $145/mo
HOA Y/N Mandatory
Year Built 2015
Annual Tax Amount $10,056
Lot Size 5,009 Sqft
Acres 0.115
Property Description
Stunning property that offers comfort, luxury and a spectacular view from its balcony, which is sure to take your breath away. Its recent renovation makes it a must-see for anyone looking to purchase a property in the Rockwall area. About a year ago the floors were upgraded to luxurious vinyl planks, which not only look amazing but are also very durable. Additionally the carpet was replaced, giving the entire property a fresh look, almost the entire property was repainted, and some baseboards replaced, adding to the property's overall appeal. You will find a spacious and open floor plan that's perfect for entertaining. The kitchen features modern appliances, plenty of counter space, and ample storage. The living room is bright with large windows that let in lots of natural light. This property has 3 bedrooms, 3 bathrooms and a 2 car garage. It is a private, gated resort community with amenities that include an executive golf course, swimming pool, cabana, tennis courts & playgrounds.
Location
State TX
County Rockwall
Community Club House, Community Pool, Gated, Golf, Lake, Playground, Pool, Tennis Court(S)
Direction See GPS, please contact Showing Time or Listing Agent for the community gate code.
Rooms
Dining Room 1
Interior
Interior Features Decorative Lighting, Kitchen Island, Open Floorplan, Vaulted Ceiling(s), Walk-In Closet(s)
Heating Central, Electric, Fireplace(s)
Cooling Ceiling Fan(s), Central Air, Electric
Flooring Carpet, Ceramic Tile, Vinyl
Fireplaces Number 1
Fireplaces Type Living Room, Wood Burning
Appliance Dishwasher, Disposal, Electric Cooktop, Electric Oven, Microwave, Refrigerator
Heat Source Central, Electric, Fireplace(s)
Laundry Electric Dryer Hookup, Utility Room, Full Size W/D Area, Washer Hookup
Exterior
Exterior Feature Balcony, Covered Patio/Porch, Rain Gutters
Garage Spaces 1.0
Fence Metal
Community Features Club House, Community Pool, Gated, Golf, Lake, Playground, Pool, Tennis Court(s)
Utilities Available City Sewer, City Water, Electricity Connected
Roof Type Spanish Tile
Garage Yes
Building
Lot Description Irregular Lot, Sprinkler System, Subdivision, Water/Lake View
Story Two
Foundation Slab
Structure Type Stucco
Schools
Elementary Schools Dorris Jones
Middle Schools Herman E Utley
High Schools Rockwall
School District Rockwall Isd
Others
Ownership See Tax Records
Acceptable Financing Cash, Conventional, FHA
Listing Terms Cash, Conventional, FHA
Financing VA
Special Listing Condition Survey Available
Read Less Info
Want to know what your home might be worth? Contact us for a FREE valuation!

Our team is ready to help you sell your home for the highest possible price ASAP

©2025 North Texas Real Estate Information Systems.
Bought with Amanda Hough • Exalt Realty






