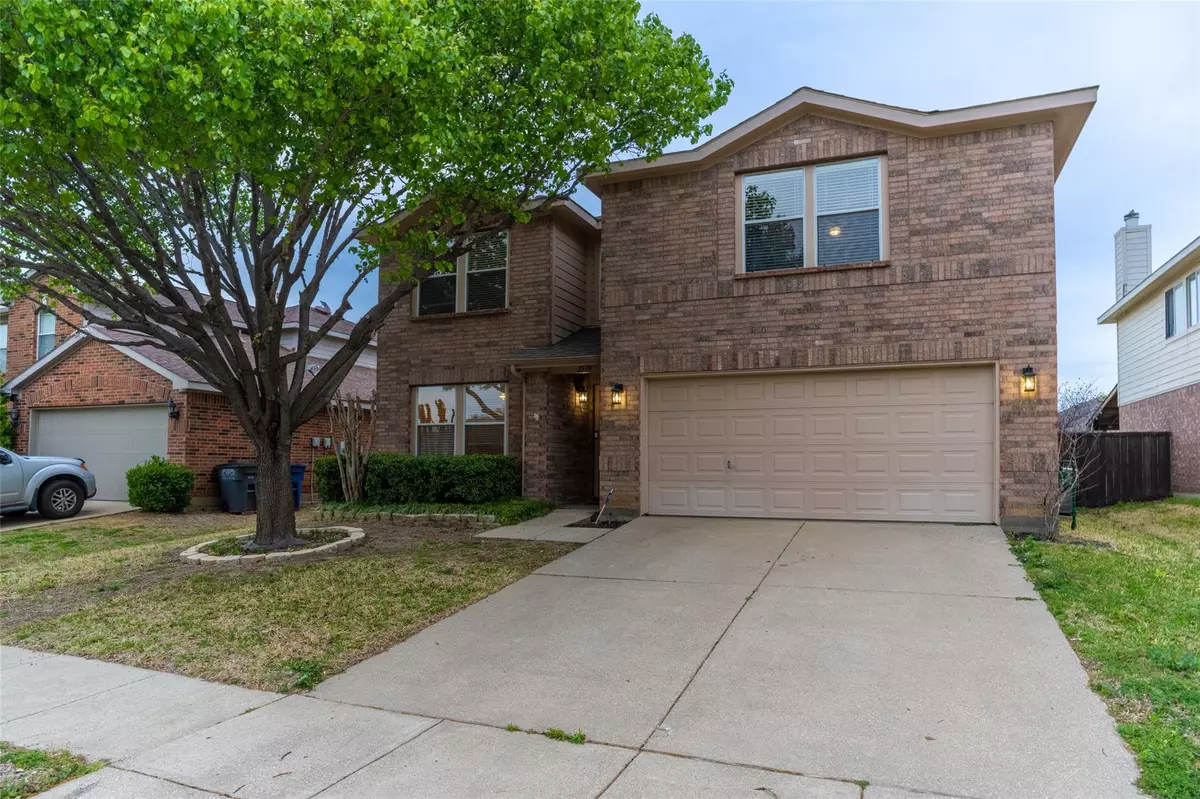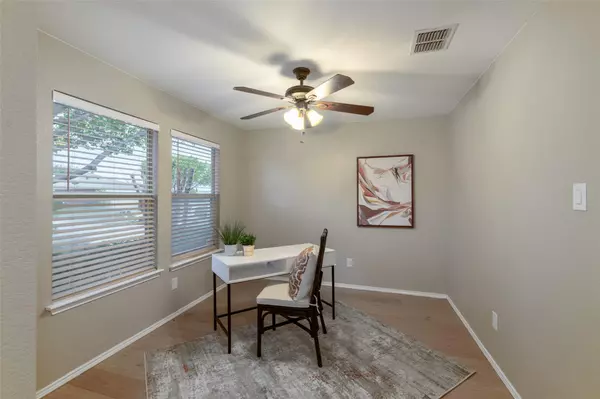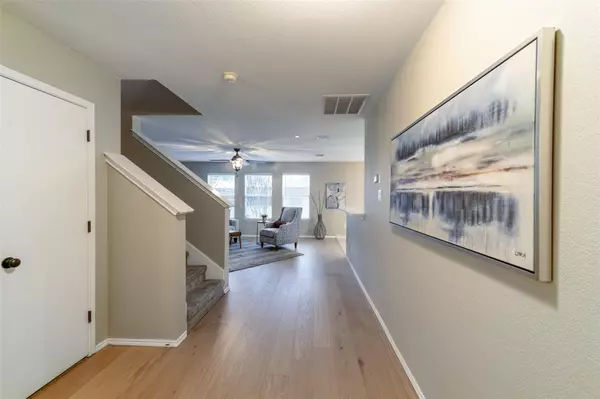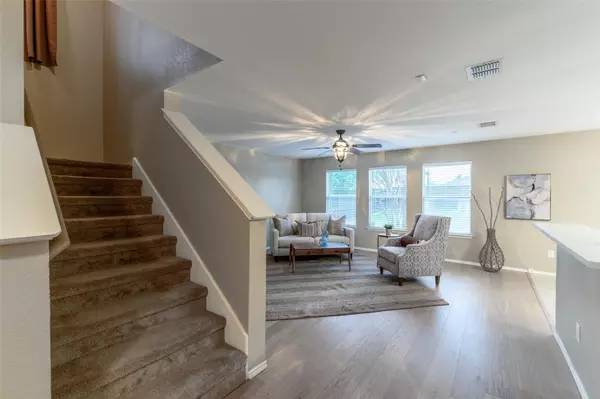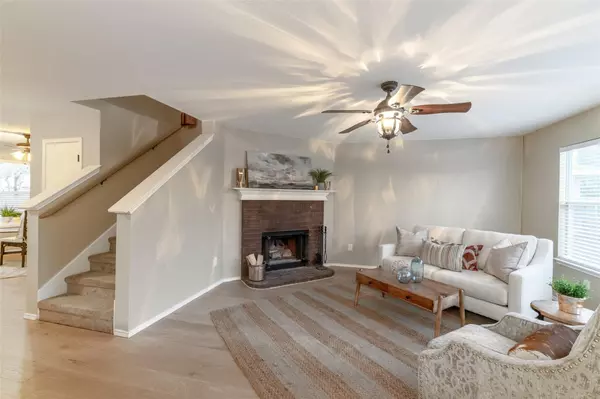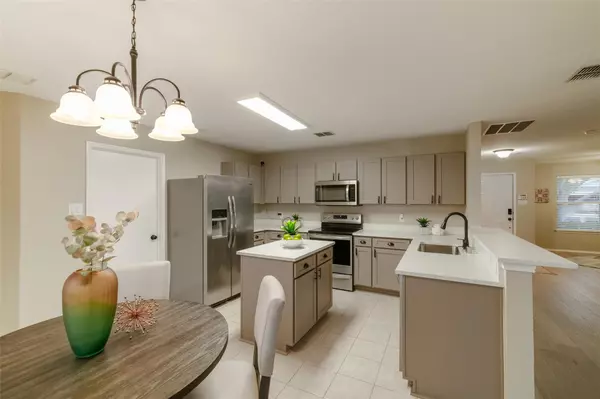$399,900
For more information regarding the value of a property, please contact us for a free consultation.
3 Beds
3 Baths
2,207 SqFt
SOLD DATE : 05/11/2023
Key Details
Property Type Single Family Home
Sub Type Single Family Residence
Listing Status Sold
Purchase Type For Sale
Square Footage 2,207 sqft
Price per Sqft $181
Subdivision Wynfield Farms Ph 3A
MLS Listing ID 20291142
Sold Date 05/11/23
Style Traditional
Bedrooms 3
Full Baths 2
Half Baths 1
HOA Fees $27/ann
HOA Y/N Mandatory
Year Built 2002
Annual Tax Amount $6,984
Lot Size 6,054 Sqft
Acres 0.139
Property Description
Gorgeously renovated 3 bedroom, 2.5 bath home in incredible family friendly neighborhood of Wynfield Farms. Recently upgraded with wide plank light hardwood floors, stainless steel appliances, quartz countertop. Beautifully maintained home in excellent condition. Brand new fencing installed, landscaping, painting and lighting. Great open floor plan with office or play area off entry , open kitchen concept to large living room, breakfast-dining area leading to new sliding door. Outside features open patio, hardscape with large backyard to enjoy. Upstairs features game area or second living space, 3 bedrooms including primary En suite , separate walk in shower and large closet. Community features large pool, swings, picnic tables, sports court, playground. Enjoy this professionally upgraded family home for years to come.
Location
State TX
County Denton
Community Club House, Jogging Path/Bike Path, Pool, Tennis Court(S), Other
Direction 423 W on Elderado, Turn right on Wynfield Dr., right on Brandywine
Rooms
Dining Room 1
Interior
Interior Features Built-in Features, Cable TV Available, Decorative Lighting, Double Vanity, Eat-in Kitchen, Flat Screen Wiring, Granite Counters, High Speed Internet Available, Kitchen Island, Open Floorplan, Walk-In Closet(s), Wired for Data
Heating Central, Electric
Cooling Central Air
Flooring Carpet, Ceramic Tile, Wood
Fireplaces Number 1
Fireplaces Type Brick, Family Room, Living Room, Wood Burning
Appliance Dishwasher, Disposal, Electric Range, Microwave, Refrigerator, Other
Heat Source Central, Electric
Laundry Electric Dryer Hookup, Full Size W/D Area, Washer Hookup, On Site
Exterior
Garage Spaces 2.0
Fence Back Yard, Fenced, Wood
Community Features Club House, Jogging Path/Bike Path, Pool, Tennis Court(s), Other
Utilities Available Cable Available, City Sewer, City Water, Concrete, Electricity Available, Individual Gas Meter, Individual Water Meter, Natural Gas Available, Sewer Available, Underground Utilities
Roof Type Composition
Garage Yes
Building
Lot Description Interior Lot, Landscaped, Lrg. Backyard Grass
Story Two
Foundation Slab
Structure Type Brick
Schools
Elementary Schools Brent
Middle Schools Lakeside
High Schools Little Elm
School District Little Elm Isd
Others
Ownership Mateoworks LLC
Acceptable Financing Cash, Conventional
Listing Terms Cash, Conventional
Financing Other
Read Less Info
Want to know what your home might be worth? Contact us for a FREE valuation!

Our team is ready to help you sell your home for the highest possible price ASAP

©2024 North Texas Real Estate Information Systems.
Bought with Alice Ma • LJM Realty


