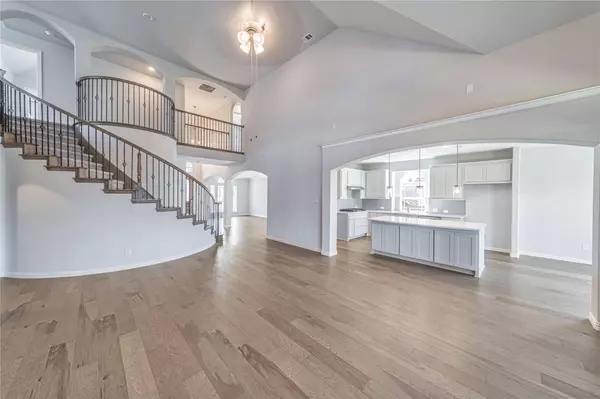$799,000
For more information regarding the value of a property, please contact us for a free consultation.
5 Beds
4 Baths
3,847 SqFt
SOLD DATE : 05/12/2023
Key Details
Property Type Single Family Home
Sub Type Single Family Residence
Listing Status Sold
Purchase Type For Sale
Square Footage 3,847 sqft
Price per Sqft $207
Subdivision Bluewood Ph I
MLS Listing ID 20277593
Sold Date 05/12/23
Bedrooms 5
Full Baths 3
Half Baths 1
HOA Fees $60/ann
HOA Y/N Mandatory
Year Built 2023
Annual Tax Amount $4,539
Lot Size 8,494 Sqft
Acres 0.195
Property Description
You do not want to miss this exquisite never before lived in 5 bedroom located in sought after Bluewood! You will find $75,000 of updates in this beauty which includes a premium lot, gorgeous hardwood floors throughout, iron railing along the staircase, an extended covered patio that looks out to the spacious backyard, butlers pantry, and fully loaded media room (screen, projector, & media equipment included). The light and bright kitchen is ideal; featuring a large quartz island, white cabinets, grey sleek subway tiles, double oven, gas cooktop, and large walk-in pantry. The Primary Master and front office are both located downstairs and upstairs you will find four bedrooms, a large game room, and media room. The Bluewood community features abundant walking trails, a stocked fishing pond, several parks, a resort style pool, and from 2723 Field Street you have an easy walk to the top rated Elementary school. This property has it all!
Location
State TX
County Collin
Community Community Pool, Greenbelt, Jogging Path/Bike Path, Playground
Direction Driving North on Preston take a right on Punk Carter Pkwy, left on Berry Street, left on Monarch Ln, and right onto Field Street.
Rooms
Dining Room 1
Interior
Interior Features Decorative Lighting, Double Vanity, Kitchen Island, Open Floorplan, Pantry, Walk-In Closet(s)
Heating Central, Fireplace(s), Natural Gas
Cooling Attic Fan, Ceiling Fan(s), Central Air
Flooring Carpet, Wood
Fireplaces Number 1
Fireplaces Type Gas, Gas Starter
Equipment Home Theater
Appliance Dishwasher, Disposal, Gas Cooktop, Microwave, Double Oven, Plumbed For Gas in Kitchen, Tankless Water Heater
Heat Source Central, Fireplace(s), Natural Gas
Laundry Electric Dryer Hookup, Full Size W/D Area, Washer Hookup
Exterior
Garage Spaces 2.0
Fence Privacy, Wood
Community Features Community Pool, Greenbelt, Jogging Path/Bike Path, Playground
Utilities Available City Sewer
Roof Type Composition
Garage Yes
Building
Story Two
Foundation Slab
Structure Type Brick
Schools
Elementary Schools O'Dell
High Schools Celina
School District Celina Isd
Others
Ownership See Agent
Acceptable Financing Cash, Conventional, FHA, VA Loan
Listing Terms Cash, Conventional, FHA, VA Loan
Financing Conventional
Read Less Info
Want to know what your home might be worth? Contact us for a FREE valuation!

Our team is ready to help you sell your home for the highest possible price ASAP

©2024 North Texas Real Estate Information Systems.
Bought with Michael Mendoza • Vivo Realty







