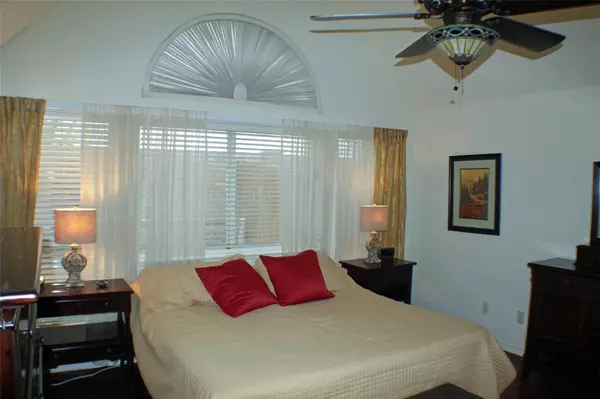$440,000
For more information regarding the value of a property, please contact us for a free consultation.
3 Beds
3 Baths
2,221 SqFt
SOLD DATE : 05/10/2023
Key Details
Property Type Single Family Home
Sub Type Single Family Residence
Listing Status Sold
Purchase Type For Sale
Square Footage 2,221 sqft
Price per Sqft $198
Subdivision Arbor Glen Add
MLS Listing ID 20278296
Sold Date 05/10/23
Style Traditional
Bedrooms 3
Full Baths 2
Half Baths 1
HOA Fees $139/mo
HOA Y/N Mandatory
Year Built 1997
Annual Tax Amount $7,245
Lot Size 5,009 Sqft
Acres 0.115
Lot Dimensions 53X99
Property Description
Beautifully maintained and updated with granite counters, island kitchen and engineered hardwood floors throughout. Stainless steel appliances. New tile in master bath and huge walk-in closet. Formal dining is used as study down. Owners suite and bath down. Two BR, bath and loft area up.19 piers installed 11-22 with transferrable warranty. Guest parking area is 100 ft No around the corner.
Location
State TX
County Tarrant
Community Club House, Community Pool, Community Sprinkler, Curbs, Pool
Direction From Main and Midway first left and left to 603 Arbor Trail
Rooms
Dining Room 2
Interior
Interior Features Cable TV Available, Chandelier, Double Vanity, Granite Counters, High Speed Internet Available, Kitchen Island, Loft, Walk-In Closet(s)
Heating Central, Heat Pump, Zoned
Cooling Ceiling Fan(s), Central Air, Electric, Heat Pump, Zoned
Flooring Ceramic Tile, Hardwood, Wood
Fireplaces Number 1
Fireplaces Type Den, Gas Logs
Appliance Dishwasher, Disposal, Dryer, Electric Oven, Gas Water Heater, Microwave, Washer
Heat Source Central, Heat Pump, Zoned
Laundry Electric Dryer Hookup, Utility Room, Full Size W/D Area, Washer Hookup
Exterior
Exterior Feature Covered Patio/Porch, Rain Gutters, Private Yard
Garage Spaces 2.0
Fence Back Yard, Brick, Fenced, Privacy, Wood
Community Features Club House, Community Pool, Community Sprinkler, Curbs, Pool
Utilities Available Cable Available, City Sewer, City Water, Community Mailbox, Concrete, Curbs, Individual Gas Meter, Natural Gas Available, Underground Utilities
Roof Type Composition
Garage Yes
Building
Lot Description Few Trees, Landscaped, Sprinkler System
Story Two
Foundation Slab
Structure Type Brick
Schools
Elementary Schools Arbor Creek
High Schools Trinity
School District Hurst-Euless-Bedford Isd
Others
Restrictions Deed
Ownership Benson
Acceptable Financing Contract
Listing Terms Contract
Financing Conventional
Special Listing Condition Deed Restrictions, Utility Easement
Read Less Info
Want to know what your home might be worth? Contact us for a FREE valuation!

Our team is ready to help you sell your home for the highest possible price ASAP

©2024 North Texas Real Estate Information Systems.
Bought with Samy Eskander • Legacy Streets







