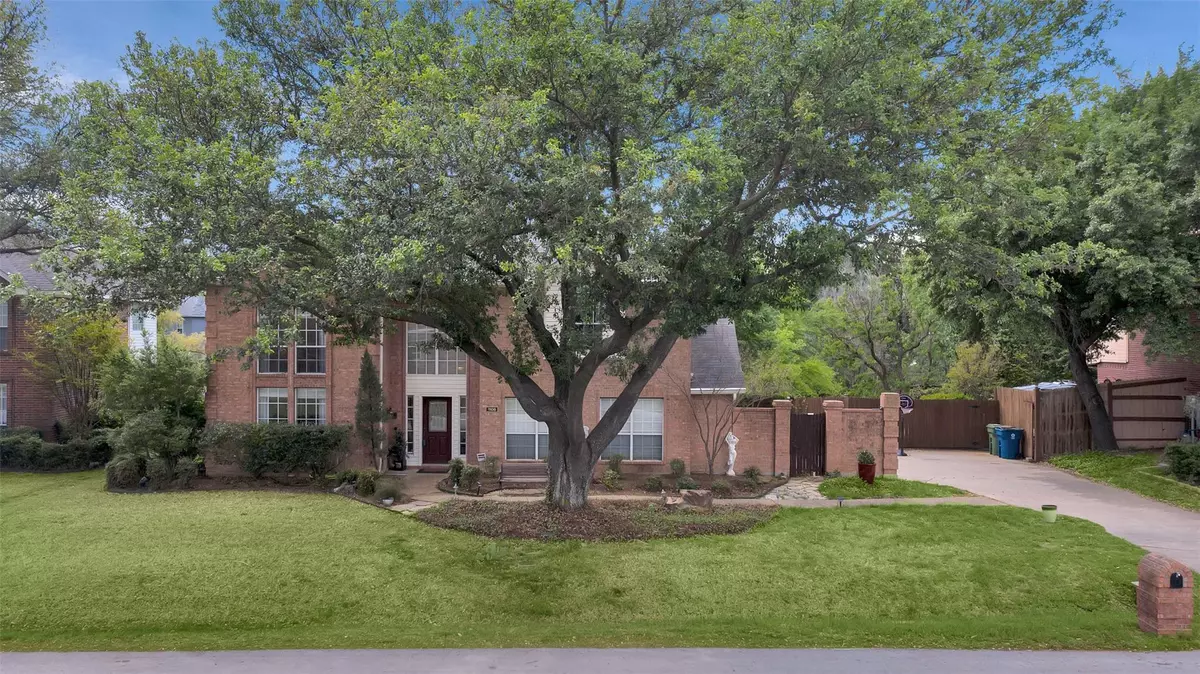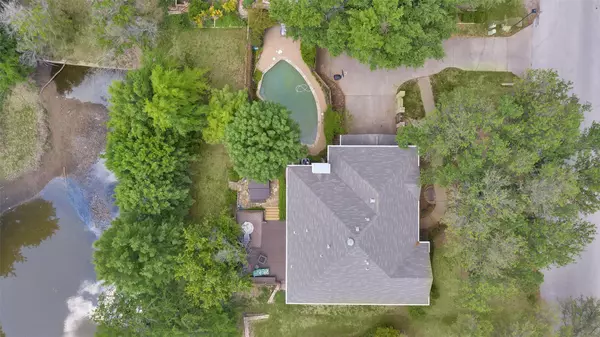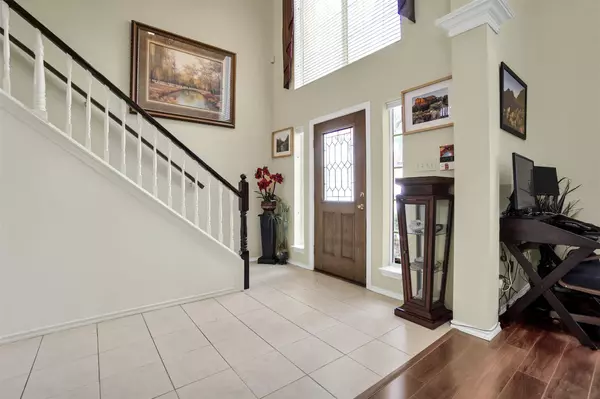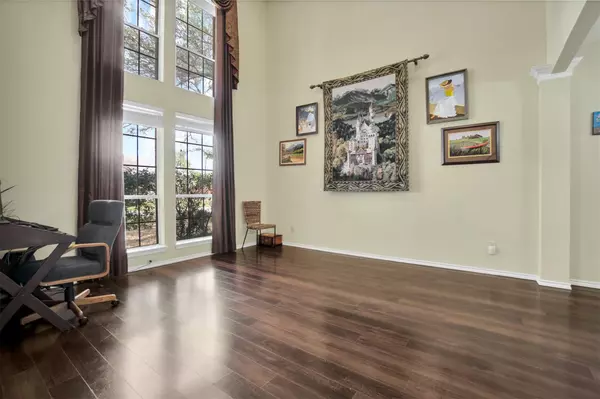$445,000
For more information regarding the value of a property, please contact us for a free consultation.
3 Beds
3 Baths
2,381 SqFt
SOLD DATE : 05/08/2023
Key Details
Property Type Single Family Home
Sub Type Single Family Residence
Listing Status Sold
Purchase Type For Sale
Square Footage 2,381 sqft
Price per Sqft $186
Subdivision Indian Oaks Add Sec 4
MLS Listing ID 20302945
Sold Date 05/08/23
Style Traditional
Bedrooms 3
Full Baths 2
Half Baths 1
HOA Y/N None
Year Built 1990
Annual Tax Amount $7,119
Lot Size 0.322 Acres
Acres 0.322
Property Description
This spacious property is situated in a picturesque location that overlooks a tranquil creek with friendly ducks. A rare combination for either tranquility or entertainment options. Kitchen and main living features central island, bank of rear windows allowing year round enjoyment to the serene outdoor surroundings. The main living area is ideal for hosting guests, while the front casual family room is perfect for home office or sitting area. The third living is a versatile space that can be used as a media or game room. The primary bedroom is huge with double sink vanity,separate shower, soaking tub and walk in closet., The two additional bedrooms are equally spacious and bright, providing ample space for family and guests. Step outside and take a dip in the refreshing pool while enjoying the views. Backyard features a spacious decked area. NO HOA The Thrive Rec center is strolling distance providing access to a wide range of activities.
Location
State TX
County Denton
Direction from main street take valley parkway past bellaire to babbling brook. Turn right and SIY.
Rooms
Dining Room 2
Interior
Interior Features Cable TV Available, Cathedral Ceiling(s), Decorative Lighting, Double Vanity, Flat Screen Wiring, High Speed Internet Available, Kitchen Island, Open Floorplan, Pantry, Walk-In Closet(s)
Heating Central, Natural Gas
Cooling Ceiling Fan(s), Central Air, Electric
Flooring Carpet, Ceramic Tile, Wood
Fireplaces Number 1
Fireplaces Type Electric, Gas, Living Room
Appliance Dishwasher, Disposal, Electric Cooktop, Electric Oven, Microwave
Heat Source Central, Natural Gas
Exterior
Exterior Feature Rain Gutters, Lighting
Garage Spaces 2.0
Fence Wrought Iron
Pool Gunite, In Ground
Utilities Available City Sewer, City Water
Waterfront Description Creek
Roof Type Asphalt
Garage Yes
Private Pool 1
Building
Lot Description Adjacent to Greenbelt, Interior Lot, Landscaped, Lrg. Backyard Grass, Many Trees, Subdivision
Story Two
Foundation Slab
Structure Type Brick,Siding
Schools
Elementary Schools Parkway
Middle Schools Hedrick
High Schools Lewisville
School District Lewisville Isd
Others
Ownership adam
Acceptable Financing Cash, Conventional, FHA, VA Loan
Listing Terms Cash, Conventional, FHA, VA Loan
Financing Conventional
Read Less Info
Want to know what your home might be worth? Contact us for a FREE valuation!

Our team is ready to help you sell your home for the highest possible price ASAP

©2025 North Texas Real Estate Information Systems.
Bought with Keely Harris • eXp Realty LLC






