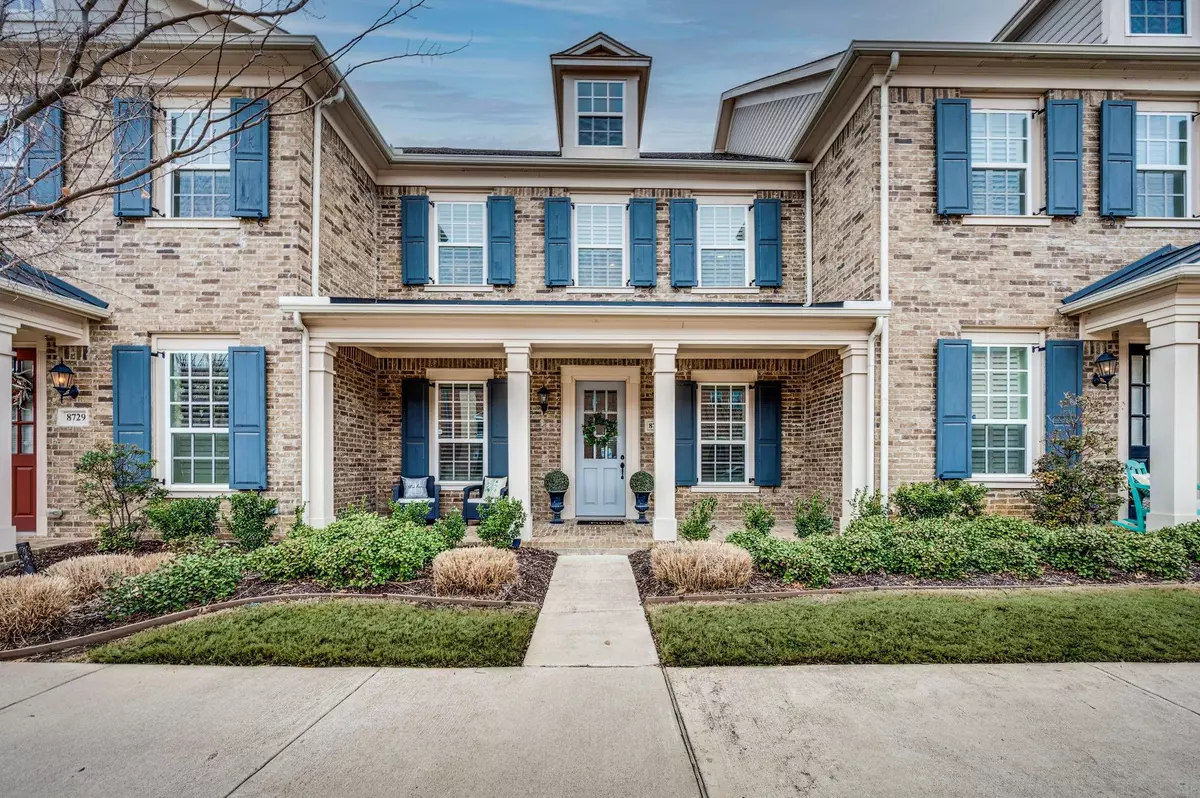$400,000
For more information regarding the value of a property, please contact us for a free consultation.
2 Beds
3 Baths
1,740 SqFt
SOLD DATE : 05/03/2023
Key Details
Property Type Townhouse
Sub Type Townhouse
Listing Status Sold
Purchase Type For Sale
Square Footage 1,740 sqft
Price per Sqft $229
Subdivision Hometown Canal District Ph 4
MLS Listing ID 20288999
Sold Date 05/03/23
Style Craftsman,Traditional
Bedrooms 2
Full Baths 2
Half Baths 1
HOA Fees $260/mo
HOA Y/N Mandatory
Year Built 2016
Annual Tax Amount $7,890
Lot Size 2,308 Sqft
Acres 0.053
Property Description
Stunning home in the highly desired HomeTown in NRH! As you enter the home, you’re welcomed to soaring ceilings and french doors leading into the private study. The kitchen features a large island, granite countertops, stainless steel appliances, a gas cooktop, and an ample amount of cabinet and counter space. The kitchen opens to a spacious living area, dining space and door leading to a private courtyard. This meticulously maintained property also features beautiful hardwood floors throughout the open and airy home, newly installed plantation shutters, freshly painted interior, and trendy shiplap in various areas. The HomeTown community is within close proximity to an array of amenities and activities!
Location
State TX
County Tarrant
Community Community Sprinkler, Curbs, Greenbelt, Jogging Path/Bike Path, Lake, Playground, Sidewalks
Direction From TX-121 - exit toward Bedford-Euless Rd, turn right onto Weyland Dr, turn left onto N Harwood Rd, turn right onto 26 Blvd, turn left onto Parker Blvd, then turn right onto Bridge St - the home will be on your left.
Rooms
Dining Room 1
Interior
Interior Features Chandelier, Decorative Lighting, Double Vanity, Eat-in Kitchen, Granite Counters, Kitchen Island, Open Floorplan, Vaulted Ceiling(s), Walk-In Closet(s)
Heating Natural Gas
Cooling Electric
Flooring Ceramic Tile, Wood
Appliance Dishwasher, Disposal, Electric Oven, Gas Cooktop, Gas Water Heater, Microwave, Plumbed For Gas in Kitchen
Heat Source Natural Gas
Exterior
Exterior Feature Courtyard, Lighting
Garage Spaces 2.0
Fence None
Community Features Community Sprinkler, Curbs, Greenbelt, Jogging Path/Bike Path, Lake, Playground, Sidewalks
Utilities Available City Sewer, City Water, Concrete, Curbs, Individual Gas Meter, Individual Water Meter, Sidewalk, Underground Utilities
Roof Type Composition
Garage Yes
Building
Lot Description Few Trees, Interior Lot, Landscaped, No Backyard Grass, Sprinkler System, Subdivision
Story Two
Foundation Slab
Structure Type Brick
Schools
Elementary Schools Walkercrk
Middle Schools Smithfield
High Schools Birdville
School District Birdville Isd
Others
Ownership Kevin & Barbara McCarty
Acceptable Financing Cash, Conventional, FHA, VA Loan
Listing Terms Cash, Conventional, FHA, VA Loan
Financing Conventional
Read Less Info
Want to know what your home might be worth? Contact us for a FREE valuation!

Our team is ready to help you sell your home for the highest possible price ASAP

©2024 North Texas Real Estate Information Systems.
Bought with Sophie Diaz • Sophie Tel Diaz Real Estate







