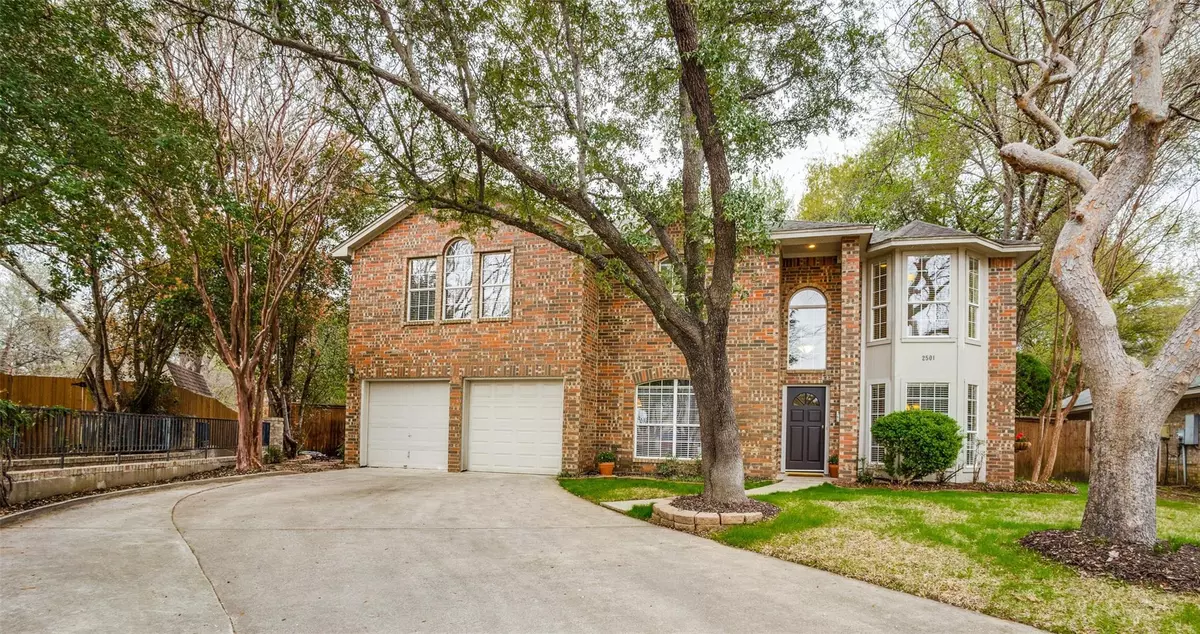$599,000
For more information regarding the value of a property, please contact us for a free consultation.
4 Beds
3 Baths
3,136 SqFt
SOLD DATE : 04/28/2023
Key Details
Property Type Single Family Home
Sub Type Single Family Residence
Listing Status Sold
Purchase Type For Sale
Square Footage 3,136 sqft
Price per Sqft $191
Subdivision Estates At Creekwood Iii
MLS Listing ID 20264544
Sold Date 04/28/23
Bedrooms 4
Full Baths 2
Half Baths 1
HOA Y/N None
Year Built 1992
Lot Size 9,618 Sqft
Acres 0.2208
Property Description
Prime location & lifestyle reside at this thoughtfully planned Flower Mound home. The captivating backyard offers plenty of open space and is nestled into the privacy of a greenbelt, complemented by a creek & extensive walking & bike paths that follow the babbling brook. As you enter the property into the tasteful front entry, you are greeted with a distinguished spiral staircase and stunning hardwood flooring. The open concept layout offers well-appointed spaces that flow effortlessly creating a wonderful setting for everyday living and entertaining. The impressive kitchen with breakfast bar
combined with succeeding breakfast nook, dining room, formal living room and inviting family room w fireplace are all enhanced alongside the wall of windows overlooking the backyard oasis. Excellent Flower Mound Schools. Close to DFW Airport, Shopping, Restaurants, Flower Mound Community Activity Center, Turtle Cove, Newly Updated Rheudasil Park and 59 miles of beautiful trails. Welcome Home.
Location
State TX
County Denton
Community Curbs, Greenbelt, Jogging Path/Bike Path, Park, Perimeter Fencing, Playground, Sidewalks, Other
Direction 3040_Flower Mound Road to Morris Road, right on Morris Road to Firewheel Road, left on Firewheel, to Laurel Hill Road, left on Laurel Hill, to Misty Glen, property will be on the cul de sac on the right, nestled back into the greenbelt. WASHER, DRYER AND KITCHEN FRIDGE CONVEY WITH PROPERTY
Rooms
Dining Room 2
Interior
Interior Features Built-in Features, Cable TV Available, Chandelier, Decorative Lighting, Double Vanity, Eat-in Kitchen, Flat Screen Wiring, Granite Counters, High Speed Internet Available, Kitchen Island, Open Floorplan, Pantry, Vaulted Ceiling(s), Walk-In Closet(s)
Heating Central, Fireplace(s), Natural Gas, Zoned
Cooling Ceiling Fan(s), Central Air, Electric, Zoned
Flooring Carpet, Ceramic Tile, Hardwood
Fireplaces Number 1
Fireplaces Type Decorative, Family Room, Gas, Gas Logs, Wood Burning
Equipment Irrigation Equipment
Appliance Dishwasher, Disposal, Dryer, Gas Range, Gas Water Heater, Microwave, Plumbed For Gas in Kitchen, Refrigerator, Vented Exhaust Fan, Washer
Heat Source Central, Fireplace(s), Natural Gas, Zoned
Laundry Electric Dryer Hookup, Utility Room, Full Size W/D Area, Washer Hookup
Exterior
Exterior Feature Garden(s), Lighting, Private Yard, Other
Garage Spaces 2.0
Fence Back Yard, Fenced, Gate, Wood, Wrought Iron
Community Features Curbs, Greenbelt, Jogging Path/Bike Path, Park, Perimeter Fencing, Playground, Sidewalks, Other
Utilities Available Cable Available, City Sewer, City Water, Concrete, Curbs, Electricity Connected, Individual Gas Meter, Individual Water Meter, Natural Gas Available, Phone Available, Sidewalk, Underground Utilities
Waterfront Description Creek
Roof Type Composition
Garage Yes
Building
Lot Description Cul-De-Sac, Greenbelt, Interior Lot, Landscaped, Many Trees, Sprinkler System, Subdivision
Story Two
Foundation Slab
Structure Type Brick
Schools
Elementary Schools Donald
School District Lewisville Isd
Others
Ownership ask agent
Financing Conventional
Read Less Info
Want to know what your home might be worth? Contact us for a FREE valuation!

Our team is ready to help you sell your home for the highest possible price ASAP

©2024 North Texas Real Estate Information Systems.
Bought with Lisa Harrow • RE/MAX Trinity


