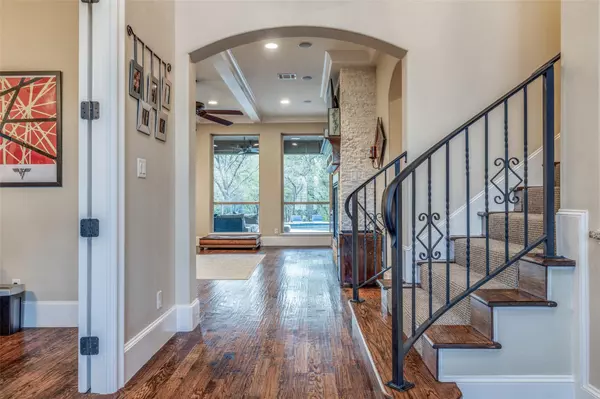$825,000
For more information regarding the value of a property, please contact us for a free consultation.
4 Beds
5 Baths
3,945 SqFt
SOLD DATE : 05/01/2023
Key Details
Property Type Single Family Home
Sub Type Single Family Residence
Listing Status Sold
Purchase Type For Sale
Square Footage 3,945 sqft
Price per Sqft $209
Subdivision Lake Ridge Sec 21
MLS Listing ID 20283423
Sold Date 05/01/23
Style Traditional
Bedrooms 4
Full Baths 4
Half Baths 1
HOA Fees $23/ann
HOA Y/N Mandatory
Year Built 2015
Annual Tax Amount $17,565
Lot Size 1.834 Acres
Acres 1.834
Property Description
**Multiple offers - Best & final due 4-3 @ 12noon**Gorgeous Stovall Custom home is situated on a tranquil 1.83 acre lot with trees in the beautiful Lake Ridge community. Entryway with double doors. Hand scraped hardwoods continue through the first floor. Study has french doors. Living with built-ins, gas-log fireplace and windows overlooks backyard-pool. Well planned kitchen with a large island, double oven (top is convection), 5 burner gas c-top, glass front cabinets, built-in Miele coffee maker, under cabinet lighting and w-in pantry. Primary bedroom has FP, views of the byard, and the bath has a walk-through shower- 2showers, his-her vanities, 2 closets both w- built-ins. BR 2 is down w-hardwood floors currently used as a study. BR 4 upstairs could be another primary BR with FP, jet tub, access to the balcony. GR upstairs with amazing views - 2 ceiling fans. Backyard entertaining in outdoor living-gas fireplace-grill-refrigerator and seating for conversation and dining.
Location
State TX
County Dallas
Community Jogging Path/Bike Path
Direction Lake Ridge Parkway to Prairie View to Creedwood
Rooms
Dining Room 2
Interior
Interior Features Built-in Features, Cable TV Available, Decorative Lighting, Double Vanity, Eat-in Kitchen, Flat Screen Wiring, Granite Counters, High Speed Internet Available, Kitchen Island, Open Floorplan, Pantry, Sound System Wiring, Walk-In Closet(s)
Heating Central, Electric
Cooling Ceiling Fan(s), Central Air, Electric
Flooring Tile, Travertine Stone, Wood
Fireplaces Number 4
Fireplaces Type Gas Logs, Gas Starter
Appliance Built-in Coffee Maker, Built-in Gas Range, Dishwasher, Disposal, Gas Cooktop, Microwave, Convection Oven, Double Oven, Plumbed For Gas in Kitchen, Tankless Water Heater
Heat Source Central, Electric
Laundry Electric Dryer Hookup, Utility Room, Stacked W/D Area, Washer Hookup
Exterior
Exterior Feature Balcony, Covered Deck, Covered Patio/Porch, Fire Pit, Rain Gutters, Lighting, Outdoor Kitchen, Outdoor Living Center, Storage
Garage Spaces 3.0
Fence Wood, Wrought Iron
Pool Gunite, Heated, In Ground, Pool/Spa Combo
Community Features Jogging Path/Bike Path
Utilities Available Cable Available, City Sewer, City Water, Co-op Electric
Roof Type Composition
Garage Yes
Private Pool 1
Building
Lot Description Acreage, Interior Lot, Landscaped, Many Trees, Sprinkler System, Subdivision
Story Two
Foundation Slab
Structure Type Brick,Stucco
Schools
Elementary Schools Lakeridge
Middle Schools Permenter
High Schools Cedarhill
School District Cedar Hill Isd
Others
Restrictions Deed
Ownership Reagor
Acceptable Financing Cash, Conventional
Listing Terms Cash, Conventional
Financing Conventional
Special Listing Condition Aerial Photo, Deed Restrictions
Read Less Info
Want to know what your home might be worth? Contact us for a FREE valuation!

Our team is ready to help you sell your home for the highest possible price ASAP

©2024 North Texas Real Estate Information Systems.
Bought with Krystal Womble • Krystal Womble Elite Realtors







