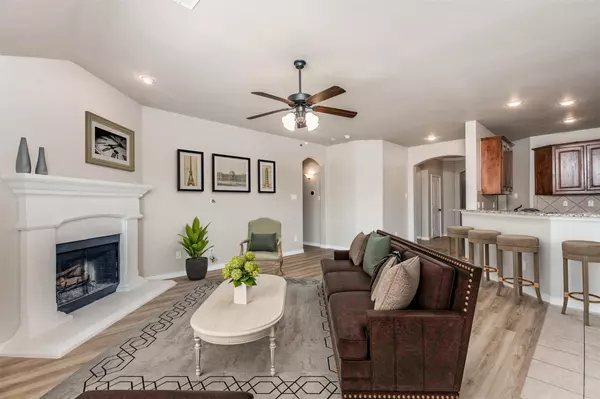$415,000
For more information regarding the value of a property, please contact us for a free consultation.
3 Beds
2 Baths
1,789 SqFt
SOLD DATE : 04/28/2023
Key Details
Property Type Single Family Home
Sub Type Single Family Residence
Listing Status Sold
Purchase Type For Sale
Square Footage 1,789 sqft
Price per Sqft $231
Subdivision Carter Ranch-Phase Iii The
MLS Listing ID 20261119
Sold Date 04/28/23
Style Traditional
Bedrooms 3
Full Baths 2
HOA Fees $66/qua
HOA Y/N Mandatory
Year Built 2011
Annual Tax Amount $6,354
Lot Size 7,405 Sqft
Acres 0.17
Property Description
LOOKING FOR MOVE IN READY - THIS ONE IS IT! Welcome to this beautifully updated single story home located in Carter Ranch. This home is situated on a spacious corner lot, highlighting multiple upgrades including full interior repaint (2023), Stainless Steel appliances in kitchen(2022), new flooring in the family room and primary bedroom (2023), HVAC & ALL ductwork (2022) new ROOF (2022) refreshed curb appeal (2023) and much more!
BUT WAIT ... there's more! Grab your favorite drink and head on out to the fenced in backyard where you can gather around the custom built-in firepit with seating, roast some hot dogs, marshmallows or just relax and enjoy time with family & friends on this SPACIOUS paver patio!!
Carter Ranch includes a 10-acre catch and release fishing pond, playground, large clubhouse, jogging trails, greenbelts, and community pool. Children living within Carter Ranch homes are zoned to the Celina ISD.
Location
State TX
County Collin
Community Curbs, Playground, Sidewalks
Direction From 380, North on Preston Rd, Right on Carter Ranch Rd, Right on Palomino, Left on Andalusian Tr. House is on the left - corner lot.
Rooms
Dining Room 1
Interior
Interior Features Cable TV Available, Decorative Lighting, Eat-in Kitchen, Granite Counters, Kitchen Island, Open Floorplan, Pantry
Heating Central, Fireplace(s)
Cooling Ceiling Fan(s), Central Air
Flooring Carpet, Ceramic Tile, Luxury Vinyl Plank
Fireplaces Number 1
Fireplaces Type Family Room
Equipment Irrigation Equipment
Appliance Dishwasher, Disposal, Electric Oven, Electric Water Heater, Gas Cooktop
Heat Source Central, Fireplace(s)
Laundry Electric Dryer Hookup, Utility Room, Full Size W/D Area, Washer Hookup
Exterior
Exterior Feature Fire Pit
Garage Spaces 2.0
Fence Back Yard, Fenced, Wood
Community Features Curbs, Playground, Sidewalks
Utilities Available Cable Available, City Sewer, City Water, Concrete, Curbs, Individual Gas Meter, Individual Water Meter, Sidewalk
Roof Type Composition
Garage Yes
Building
Lot Description Corner Lot, Sprinkler System, Subdivision
Story One
Foundation Slab
Structure Type Brick,Siding
Schools
Elementary Schools O'Dell
School District Celina Isd
Others
Ownership Cory Streiff
Acceptable Financing Cash, Conventional, FHA, VA Loan
Listing Terms Cash, Conventional, FHA, VA Loan
Financing Conventional
Read Less Info
Want to know what your home might be worth? Contact us for a FREE valuation!

Our team is ready to help you sell your home for the highest possible price ASAP

©2024 North Texas Real Estate Information Systems.
Bought with Jerry Conklin • RE/MAX Town & Country







