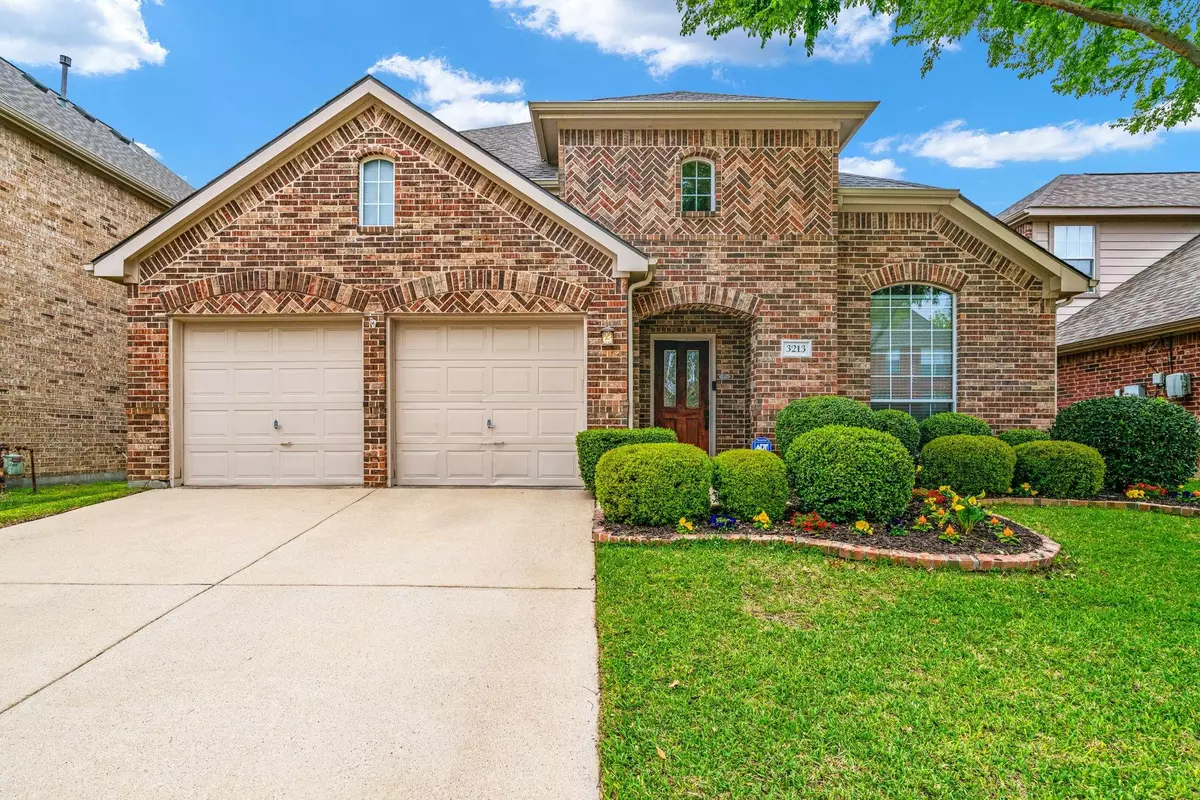$599,900
For more information regarding the value of a property, please contact us for a free consultation.
4 Beds
3 Baths
2,872 SqFt
SOLD DATE : 04/21/2023
Key Details
Property Type Single Family Home
Sub Type Single Family Residence
Listing Status Sold
Purchase Type For Sale
Square Footage 2,872 sqft
Price per Sqft $208
Subdivision Wellington Estates Ph 1D
MLS Listing ID 20291297
Sold Date 04/21/23
Style Traditional
Bedrooms 4
Full Baths 2
Half Baths 1
HOA Fees $41
HOA Y/N Mandatory
Year Built 2001
Annual Tax Amount $8,508
Lot Size 6,011 Sqft
Acres 0.138
Property Description
OFFER DEADLINE, MONDAY AT 10:00AM. Pride of ownership is evident thruout this pristine home with picturesque ldscp & memorable architectural features!Formal dining rm with access to butler pantry is nestled beneath storybook landing on winding staircase.Rich hand-scraped hardwoods flow thruout 1st flr while plush carpet was recently instld upstairs(2022).Barrell-arch pass-thru leads to open concept with captivating views & warmed by glistening granite-faced fplc. Extended serve bar runs along island kitchen with granite counters,stacked-stone bksplash, SS applcs & just refinished cabinetry. Eclectic light fixture adorns game rm with tree canopy view.Majestic chandelier crowns split owners' suite with curved window sitting area & bath with desirable updates.Covered patio & pergola extend living & al fresco dining to the private backyard.Residents enjoy extensive amenities parks, pools, ponds, fitness ctr, putting green along w tennis & pickle-ball cts + convenient award-winning schools.
Location
State TX
County Denton
Community Community Pool, Fitness Center, Jogging Path/Bike Path, Park, Playground, Sidewalks, Other
Direction Use GPS
Rooms
Dining Room 2
Interior
Interior Features Chandelier, Decorative Lighting, Eat-in Kitchen, Granite Counters, Open Floorplan, Pantry, Walk-In Closet(s)
Heating Central, Natural Gas
Cooling Ceiling Fan(s), Central Air, Electric
Flooring Carpet, Hardwood
Fireplaces Number 1
Fireplaces Type Gas Logs, Gas Starter
Appliance Dishwasher, Disposal, Gas Cooktop, Gas Water Heater, Microwave, Plumbed For Gas in Kitchen
Heat Source Central, Natural Gas
Laundry Utility Room
Exterior
Exterior Feature Covered Patio/Porch, Rain Gutters
Garage Spaces 2.0
Fence Wood
Community Features Community Pool, Fitness Center, Jogging Path/Bike Path, Park, Playground, Sidewalks, Other
Utilities Available City Sewer, City Water, Concrete, Curbs, Sidewalk
Roof Type Composition
Garage Yes
Building
Lot Description Few Trees, Interior Lot, Landscaped, Lrg. Backyard Grass, Sprinkler System, Subdivision
Story Two
Foundation Slab
Structure Type Brick
Schools
Elementary Schools Wellington
Middle Schools Mckamy
High Schools Flower Mound
School District Lewisville Isd
Others
Ownership See Offer Instructions
Acceptable Financing Cash, Conventional, VA Loan
Listing Terms Cash, Conventional, VA Loan
Financing Conventional
Special Listing Condition Aerial Photo
Read Less Info
Want to know what your home might be worth? Contact us for a FREE valuation!

Our team is ready to help you sell your home for the highest possible price ASAP

©2024 North Texas Real Estate Information Systems.
Bought with Stephanie Seay • Keller Williams Realty-FM


