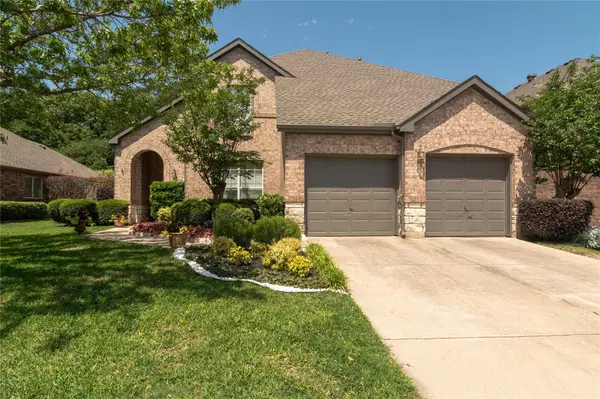$649,900
For more information regarding the value of a property, please contact us for a free consultation.
4 Beds
3 Baths
3,077 SqFt
SOLD DATE : 04/19/2023
Key Details
Property Type Single Family Home
Sub Type Single Family Residence
Listing Status Sold
Purchase Type For Sale
Square Footage 3,077 sqft
Price per Sqft $211
Subdivision Rustic Timbers Ph Iii
MLS Listing ID 20277375
Sold Date 04/19/23
Style Traditional
Bedrooms 4
Full Baths 2
Half Baths 1
HOA Fees $31/ann
HOA Y/N Mandatory
Year Built 1998
Annual Tax Amount $10,040
Lot Size 10,759 Sqft
Acres 0.247
Property Description
Imagine waking up every day in your dream home, located in the heart of beautiful Flower Mound. This stunning home attractively remodeled with a fresh & timeless design has it all including saltwater pool & spa, serene park like back yard that opens to the creek & unbeatable location next to parks, walking paths & Parker Square. Island kitchen boasts gorgeous quartz countertops, an abundance of cabinetry & flows into the breakfast area & living room with fireplace. Main level primary bdrm is oversized with gorgeous updated spa like bath & HUGE closet. Upstairs 3 generously sized bedrooms with full bath & a game room perfect for game nights or movie marathons. When it's time to soak up the sun, enjoy the peaceful sounds of nature in this spacious backyard that backs up to a creek. The saltwater swimming pool & spa has a waterfall feature, tanning deck, and is the perfect spot for relaxation & outdoor entertaining. Don't miss out on this incredible opportunity to make this your home!
Location
State TX
County Denton
Community Greenbelt, Jogging Path/Bike Path, Park, Playground, Sidewalks
Direction From 35N exit west onto W Main St, continue onto Cross Timbers Rd, left on Luther, left on Rustic Timbers, left on Hidden Forest, right onto Mayhaw Dr.
Rooms
Dining Room 2
Interior
Interior Features Cable TV Available, Decorative Lighting, Granite Counters, High Speed Internet Available, Kitchen Island, Open Floorplan, Pantry, Walk-In Closet(s)
Heating Central, Natural Gas, Zoned
Cooling Ceiling Fan(s), Central Air, Electric, Zoned
Flooring Carpet, Ceramic Tile
Fireplaces Number 1
Fireplaces Type Gas, Gas Logs, Living Room, Wood Burning
Appliance Dishwasher, Disposal, Dryer, Electric Cooktop, Electric Oven, Gas Water Heater, Microwave, Refrigerator, Vented Exhaust Fan
Heat Source Central, Natural Gas, Zoned
Exterior
Exterior Feature Covered Patio/Porch, Rain Gutters, Storage
Garage Spaces 2.0
Fence Metal
Pool Gunite, In Ground, Outdoor Pool, Pool Sweep, Pool/Spa Combo, Salt Water, Water Feature
Community Features Greenbelt, Jogging Path/Bike Path, Park, Playground, Sidewalks
Utilities Available City Sewer, City Water, Curbs, Sidewalk
Waterfront Description Creek
Roof Type Composition
Garage Yes
Private Pool 1
Building
Lot Description Interior Lot, Landscaped, Sprinkler System, Subdivision, Water/Lake View
Story Two
Foundation Slab
Structure Type Brick,Rock/Stone
Schools
Elementary Schools Forest Vista
Middle Schools Forestwood
High Schools Flower Mound
School District Lewisville Isd
Others
Ownership George & Lynn Castro
Acceptable Financing Cash, Conventional, VA Loan
Listing Terms Cash, Conventional, VA Loan
Financing Conventional
Read Less Info
Want to know what your home might be worth? Contact us for a FREE valuation!

Our team is ready to help you sell your home for the highest possible price ASAP

©2025 North Texas Real Estate Information Systems.
Bought with Paul Lapierre • CENTURY 21 Judge Fite Co.






