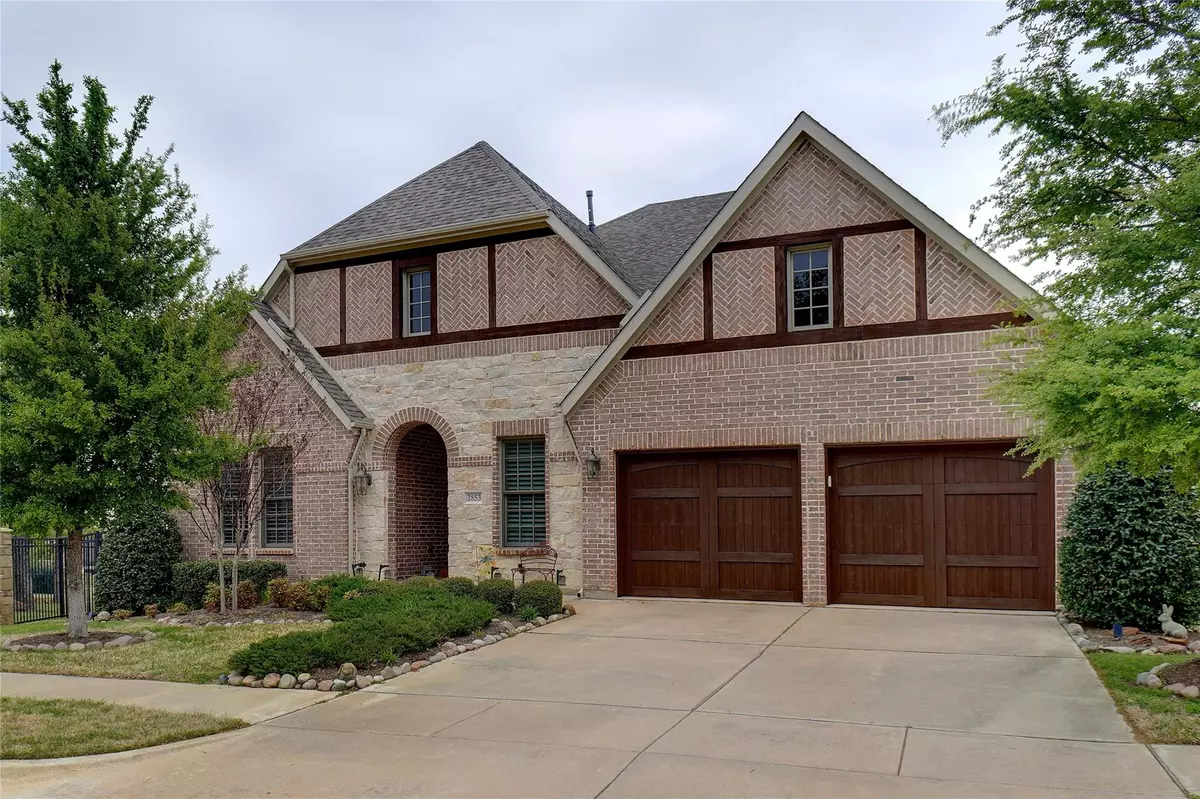$675,000
For more information regarding the value of a property, please contact us for a free consultation.
3 Beds
3 Baths
2,425 SqFt
SOLD DATE : 04/14/2023
Key Details
Property Type Single Family Home
Sub Type Single Family Residence
Listing Status Sold
Purchase Type For Sale
Square Footage 2,425 sqft
Price per Sqft $278
Subdivision Villas Of Volterra Ph Iii
MLS Listing ID 20289772
Sold Date 04/14/23
Bedrooms 3
Full Baths 3
HOA Fees $250/qua
HOA Y/N Mandatory
Year Built 2016
Annual Tax Amount $12,552
Lot Size 8,189 Sqft
Acres 0.188
Property Description
This elegant villa is nestled in the well manicured Keller neighborhood, the Villas of Volterra. The home is located on a culdesac and is adjacent to a lovely treed greenspace with walking trails. The home features rich nail down hardwoods throughout the home with ceramic tiled wet areas. This magnificent home features a chef's dream kitchen with an oversized island with white quartz counters and storage to spare. There are double ovens with convection cooking, a six burner gas cook top, ample cabinet space, and an extra large closet pantry. There is a grand primary suite with an ensuite bath that offers a huge shower, soaking tub and a large walk-in closet. The 3 bedrooms are all split for privacy. This home offers the design and amenities found in much larger homes but a more carefree lifestyle. The HOA even mows and edges the yard plus trims the front shrubs.
This LOCK and GO lifestyle has worked well for the current owner! The garage is ex-large with an epoxy coated floor.
Location
State TX
County Tarrant
Community Community Sprinkler, Curbs, Greenbelt, Sidewalks
Direction From Davis Blvd go west on Volterra Way, take a left on Pienza Path, then a left on Torino Trail which is a cul-de-sac.
Rooms
Dining Room 1
Interior
Interior Features Cable TV Available, Double Vanity, Flat Screen Wiring, High Speed Internet Available, Kitchen Island, Open Floorplan, Pantry, Sound System Wiring, Walk-In Closet(s), Other
Heating Central, Natural Gas
Cooling Ceiling Fan(s), Central Air, Electric
Flooring Ceramic Tile, Wood
Fireplaces Number 2
Fireplaces Type Family Room, Gas, Gas Logs, Gas Starter, Outside
Equipment Irrigation Equipment
Appliance Dishwasher, Disposal, Electric Oven, Gas Cooktop, Gas Water Heater, Microwave, Convection Oven, Double Oven, Plumbed For Gas in Kitchen, Vented Exhaust Fan
Heat Source Central, Natural Gas
Laundry Electric Dryer Hookup, Utility Room, Full Size W/D Area, Washer Hookup, Other
Exterior
Exterior Feature Covered Patio/Porch, Rain Gutters, Lighting, Outdoor Living Center, Other
Garage Spaces 2.0
Fence Rock/Stone, Wrought Iron, Other
Community Features Community Sprinkler, Curbs, Greenbelt, Sidewalks
Utilities Available City Sewer, City Water, Curbs, Sidewalk, Underground Utilities
Roof Type Composition
Garage Yes
Building
Lot Description Adjacent to Greenbelt, Cul-De-Sac, Few Trees, Landscaped, Park View, Sprinkler System, Subdivision
Story One
Foundation Slab
Structure Type Brick,Fiber Cement,Rock/Stone
Schools
Elementary Schools Liberty
School District Keller Isd
Others
Ownership Jones Revocable Trust
Acceptable Financing Cash, Conventional
Listing Terms Cash, Conventional
Financing Cash
Read Less Info
Want to know what your home might be worth? Contact us for a FREE valuation!

Our team is ready to help you sell your home for the highest possible price ASAP

©2024 North Texas Real Estate Information Systems.
Bought with Adrian Jacobs • Douglas Elliman Real Estate


