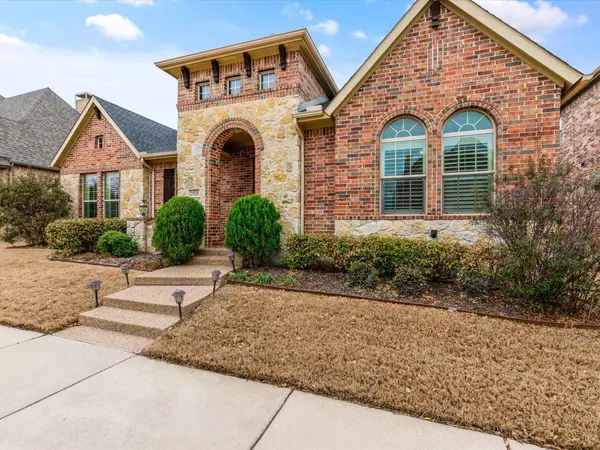$720,000
For more information regarding the value of a property, please contact us for a free consultation.
4 Beds
4 Baths
3,419 SqFt
SOLD DATE : 04/13/2023
Key Details
Property Type Single Family Home
Sub Type Single Family Residence
Listing Status Sold
Purchase Type For Sale
Square Footage 3,419 sqft
Price per Sqft $210
Subdivision Castle Hills Ph V Sec A
MLS Listing ID 20265844
Sold Date 04/13/23
Style Traditional
Bedrooms 4
Full Baths 3
Half Baths 1
HOA Fees $82/ann
HOA Y/N Mandatory
Year Built 2010
Annual Tax Amount $10,228
Lot Size 7,230 Sqft
Acres 0.166
Property Description
An amazing one and a half story home with a huge game room with a full bath and closet upstairs, everything else is downstairs. Beautiful hand scraped wood flooring downstairs in the main living areas, plantation shutters on front and primary suite windows, stone fireplace, crown molding in office, hallway and more. Gas cooktop that vents outside, double ovens, huge center island & custom pull out drawers. Utility room with cabinets & room for a refrigerator, both gas & electric hookups available for dryer. Rear entry with board on board fence, an electric gate, two front gates & gas hookup on back patio. All four bedrooms down with the primary suite separate from the others. One secondary bath has double sinks & a door separating the wet area from the vanity. A David Weekly spec home, the Clooney, with all the bells & whistles including an upgraded roof. The one-owner Seller has lovingly maintained the home and enjoyed living in the coveted Castle Hills master planned community.
Location
State TX
County Denton
Direction From 121 heading North Exit Carrollton Parkway. Turn Right on Carrollton Parkway. Left on Old Denton. Left on Magic Mantle. Left on Sir Craddocke. Right on Lambor. House is on the left.
Rooms
Dining Room 2
Interior
Interior Features Cable TV Available, High Speed Internet Available
Heating Central, Natural Gas
Cooling Ceiling Fan(s), Central Air, Electric
Flooring Carpet, Ceramic Tile, Wood
Fireplaces Number 1
Fireplaces Type Decorative
Appliance Dishwasher, Disposal, Electric Oven, Gas Cooktop, Microwave
Heat Source Central, Natural Gas
Laundry Electric Dryer Hookup, Gas Dryer Hookup, Utility Room, Full Size W/D Area, Washer Hookup
Exterior
Exterior Feature Covered Patio/Porch, Other
Garage Spaces 2.0
Fence Electric, Wood
Utilities Available Alley, Cable Available, Concrete, Curbs, Private Sewer, Private Water, Sidewalk, Underground Utilities
Roof Type Composition
Garage Yes
Building
Lot Description Few Trees, Interior Lot, Landscaped, Sprinkler System
Story Two
Foundation Slab
Structure Type Brick,Rock/Stone
Schools
Elementary Schools Independence
School District Lewisville Isd
Others
Ownership See Tax
Financing Conventional
Read Less Info
Want to know what your home might be worth? Contact us for a FREE valuation!

Our team is ready to help you sell your home for the highest possible price ASAP

©2025 North Texas Real Estate Information Systems.
Bought with Chelsea Coleman • Ebby Halliday, REALTORS






