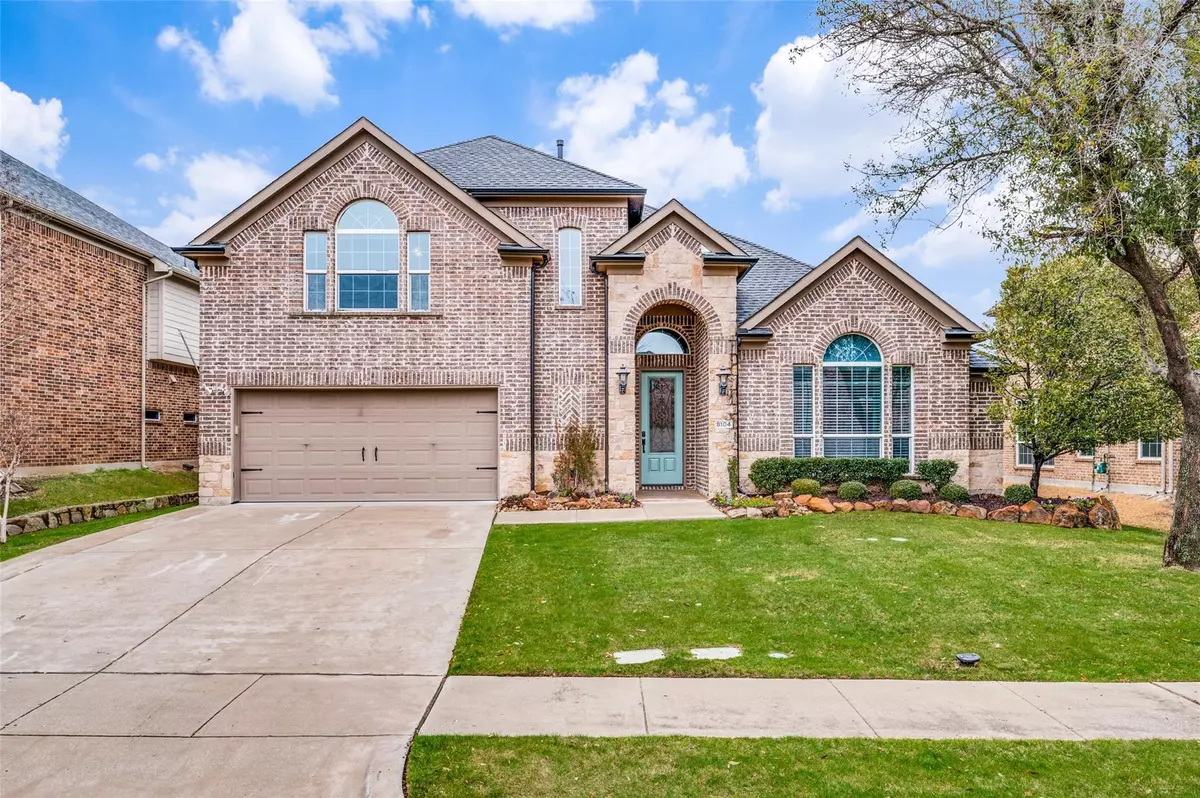$700,000
For more information regarding the value of a property, please contact us for a free consultation.
5 Beds
4 Baths
3,826 SqFt
SOLD DATE : 04/13/2023
Key Details
Property Type Single Family Home
Sub Type Single Family Residence
Listing Status Sold
Purchase Type For Sale
Square Footage 3,826 sqft
Price per Sqft $182
Subdivision Shiloh Ranch Ph 1
MLS Listing ID 20265321
Sold Date 04/13/23
Style Traditional
Bedrooms 5
Full Baths 3
Half Baths 1
HOA Fees $46/ann
HOA Y/N Mandatory
Year Built 2010
Annual Tax Amount $10,764
Lot Size 9,931 Sqft
Acres 0.228
Lot Dimensions 65x154x63x153
Property Description
Be prepared to FALL IN LOVE! Meticulous MOVE-IN READY home has been wonderfully upgraded and offers one of the best floorplans ever with 4 bedrooms plus study ALL ON FIRST LEVEL! Upstairs you'll find the 5th Bedroom with full bath, enormous game room and Media Room. Ideally suited for multi-generational living there is truly space for everyone! Primary Suite is tucked away on the back of the home and overlooks the gorgeous backyard through a wall of windows. Not only does this room feature a large bath with BIG walk-in closet but the adjacent dressing area would impress even a Kardashian with its extensive quartz counters, built-in island dresser, sink, glamorous twin gold framed mirrors, built-in shoe rack + makeup vanity.The main living room is open to the kitchen and overlooks the professionally landscaped backyard. An enormous dining area with stunning chandelier will accommodate even the largest of gatherings. HUGE Outdoor Living area with grill + firepit for year-round enjoyment!
Location
State TX
County Collin
Community Sidewalks
Direction From Sam Rayburn Tollway, head north on Custer Road, east on Bristol Drive, south on Stonington Drive, west on Corinth Drive, home will be on the left.
Rooms
Dining Room 1
Interior
Interior Features Cathedral Ceiling(s), Chandelier, Decorative Lighting, Flat Screen Wiring, Granite Counters, High Speed Internet Available, Open Floorplan, Pantry, Vaulted Ceiling(s), Walk-In Closet(s), In-Law Suite Floorplan
Heating Central, Fireplace(s), Natural Gas, Zoned
Cooling Ceiling Fan(s), Central Air, Electric, Zoned
Flooring Carpet, Ceramic Tile, Hardwood, Tile, Wood
Fireplaces Number 1
Fireplaces Type Gas, Gas Logs, Living Room
Equipment Home Theater
Appliance Built-in Gas Range, Dishwasher, Disposal, Gas Range, Gas Water Heater, Microwave, Plumbed For Gas in Kitchen
Heat Source Central, Fireplace(s), Natural Gas, Zoned
Laundry Utility Room, Full Size W/D Area
Exterior
Exterior Feature Attached Grill, Built-in Barbecue, Covered Patio/Porch, Fire Pit, Garden(s), Gas Grill, Rain Gutters, Outdoor Grill, Outdoor Kitchen, Outdoor Living Center
Garage Spaces 2.0
Fence Wood
Community Features Sidewalks
Utilities Available Cable Available, City Sewer, City Water, Curbs, Individual Gas Meter, Individual Water Meter, Sidewalk
Roof Type Composition
Garage Yes
Building
Lot Description Few Trees, Interior Lot, Landscaped, Lrg. Backyard Grass, Sprinkler System, Subdivision
Story Two
Foundation Slab
Structure Type Brick,Rock/Stone,Siding
Schools
Elementary Schools Wilmeth
Middle Schools Dr Jack Cockrill
High Schools Mckinney North
School District Mckinney Isd
Others
Ownership Ask Agent
Acceptable Financing Cash, Conventional, VA Loan
Listing Terms Cash, Conventional, VA Loan
Financing Conventional
Read Less Info
Want to know what your home might be worth? Contact us for a FREE valuation!

Our team is ready to help you sell your home for the highest possible price ASAP

©2025 North Texas Real Estate Information Systems.
Bought with Padma Mukkara • Competitive Edge Realty LLC

