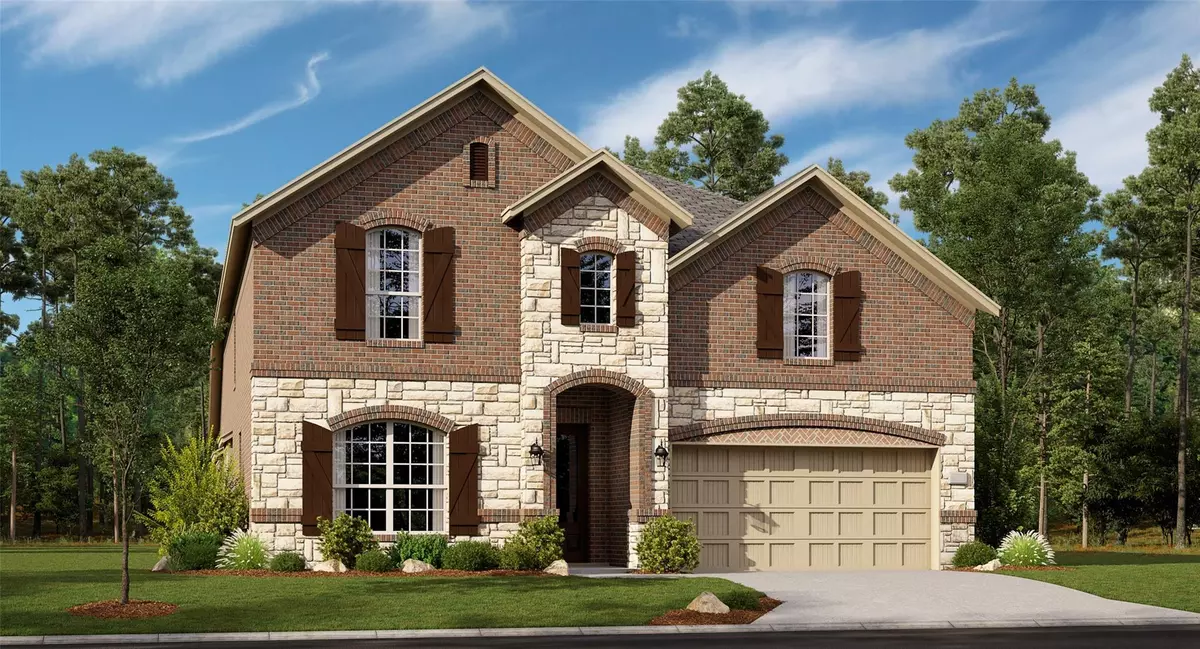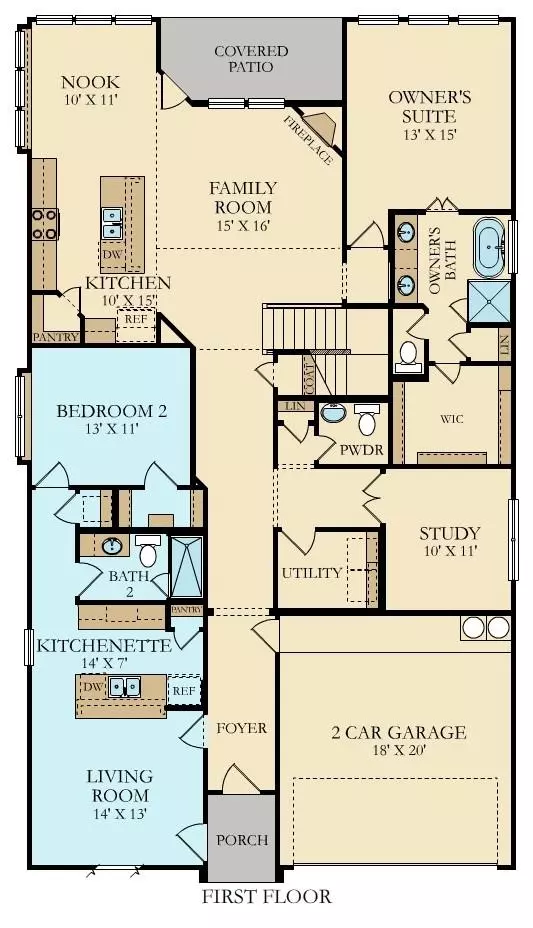$690,000
For more information regarding the value of a property, please contact us for a free consultation.
4 Beds
4 Baths
3,549 SqFt
SOLD DATE : 04/10/2023
Key Details
Property Type Single Family Home
Sub Type Single Family Residence
Listing Status Sold
Purchase Type For Sale
Square Footage 3,549 sqft
Price per Sqft $194
Subdivision Lakewood Hills
MLS Listing ID 20215138
Sold Date 04/10/23
Style Traditional
Bedrooms 4
Full Baths 3
Half Baths 1
HOA Fees $54/ann
HOA Y/N Mandatory
Year Built 2023
Lot Size 5,488 Sqft
Acres 0.126
Lot Dimensions 50x110
Property Description
LENNAR SOUTH FACING Liberty NextGen floor plan With Media Room allows for multi-generation living. The Nextgen private suite includes a separate living space, kitchenette with refrigerator, bedroom, laundry room, and full bath. The main home offers a Study, 3 bedrooms, 3.5 baths, open ceilings in the family room, with oversized gameroom and bonus media room. Large walk in closet, shower with separate tub in owners retreat. Kitchen overlooks the family room and has a great view of the warm fireplace. This home comes with a covered patio and gas stub for outdoor grilling with family and friends. This home will be complete January 2023!!
Location
State TX
County Denton
Direction From Sam Rayburn 121 head South on Josey Main Street. About 1 mile down take a right onto Lakewood Hills Drive. The Lennar Welcome Home Center is on the left side at 3252 Lakewood Hills Drive, Lewisville, TX 75056.
Rooms
Dining Room 1
Interior
Interior Features Cable TV Available, High Speed Internet Available, Kitchen Island, Walk-In Closet(s), Other
Heating Central, ENERGY STAR Qualified Equipment
Cooling Ceiling Fan(s), Central Air, ENERGY STAR Qualified Equipment
Flooring Carpet, Ceramic Tile
Fireplaces Number 1
Fireplaces Type Gas Logs, Gas Starter
Appliance Dishwasher, Disposal, Electric Oven, Gas Cooktop, Gas Range, Microwave, Tankless Water Heater, Vented Exhaust Fan
Heat Source Central, ENERGY STAR Qualified Equipment
Laundry Full Size W/D Area
Exterior
Exterior Feature Covered Patio/Porch
Garage Spaces 2.0
Fence Wood
Utilities Available City Sewer, City Water, Concrete, Curbs, Sidewalk
Roof Type Composition
Garage Yes
Building
Lot Description Cul-De-Sac, Interior Lot, Landscaped, Lrg. Backyard Grass, Sprinkler System
Story Two
Foundation Slab
Structure Type Brick,Fiber Cement,Rock/Stone
Schools
Elementary Schools Memorial
School District Lewisville Isd
Others
Ownership LENNAR
Acceptable Financing Cash, Conventional, FHA, VA Loan
Listing Terms Cash, Conventional, FHA, VA Loan
Financing VA
Read Less Info
Want to know what your home might be worth? Contact us for a FREE valuation!

Our team is ready to help you sell your home for the highest possible price ASAP

©2025 North Texas Real Estate Information Systems.
Bought with Lisa Wathen • Dave Perry Miller Real Estate



