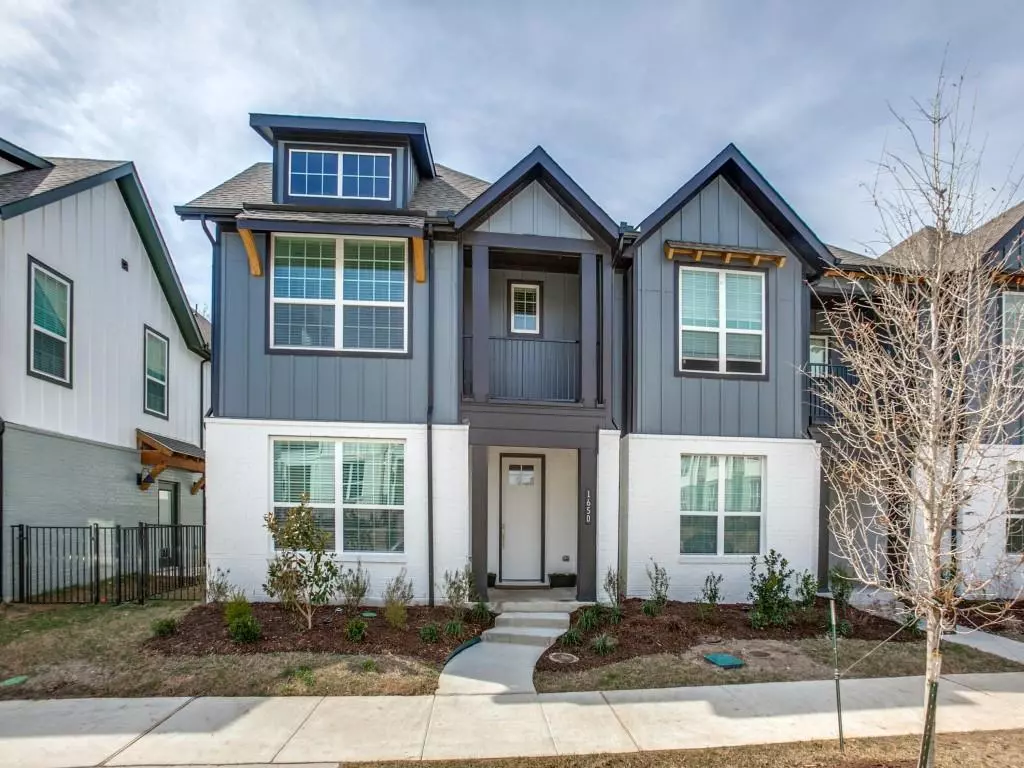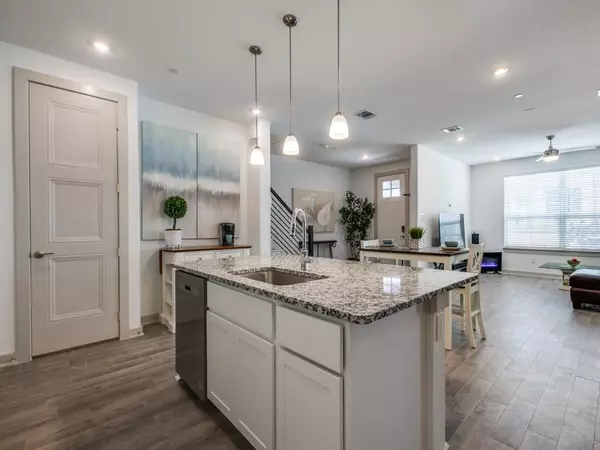$430,000
For more information regarding the value of a property, please contact us for a free consultation.
3 Beds
3 Baths
2,004 SqFt
SOLD DATE : 04/05/2023
Key Details
Property Type Townhouse
Sub Type Townhouse
Listing Status Sold
Purchase Type For Sale
Square Footage 2,004 sqft
Price per Sqft $214
Subdivision Villas At Chaparral, The
MLS Listing ID 20273621
Sold Date 04/05/23
Style Contemporary/Modern
Bedrooms 3
Full Baths 2
Half Baths 1
HOA Fees $295/mo
HOA Y/N Mandatory
Year Built 2022
Annual Tax Amount $775
Lot Size 2,700 Sqft
Acres 0.062
Property Description
Beautiful modern DR Horton townhome with attached 2 car garage & fenced side yard backs to treelined open space for serene views from bedroom or office windows! Minutes from Oak Point Nature Preserve & I-75 for convenient access to entertainment venues, restaurants & shopping! Downstairs living area, guest bathroom & eat-in kitchen featuring granite island with counter-height barstool accessibility, stainless steel appliances & walk-in pantry. Upstairs bedrooms & laundry. Primary suite features a balcony for enjoying fresh air, 14x9 closet & en suite bathroom with separate vanities & large shower. Amazing curb appeal & move-in ready!
Location
State TX
County Collin
Community Curbs, Sidewalks
Direction From 75N: right on Legacy, left on K Avenue, right on Chaparral, left on S. Jupiter, left on Eisley, left on Jude
Rooms
Dining Room 1
Interior
Interior Features Cable TV Available, Decorative Lighting, Double Vanity, Eat-in Kitchen, Granite Counters, High Speed Internet Available, Kitchen Island, Open Floorplan, Smart Home System, Walk-In Closet(s)
Heating Central, Electric, ENERGY STAR Qualified Equipment
Cooling Ceiling Fan(s), Central Air, Electric, ENERGY STAR Qualified Equipment
Flooring Carpet, Ceramic Tile
Appliance Dishwasher, Disposal, Electric Range, Electric Water Heater, Microwave
Heat Source Central, Electric, ENERGY STAR Qualified Equipment
Laundry Electric Dryer Hookup, Utility Room, Full Size W/D Area, Washer Hookup
Exterior
Garage Spaces 2.0
Fence Metal
Community Features Curbs, Sidewalks
Utilities Available Alley, Cable Available, City Sewer, City Water, Community Mailbox, Concrete, Curbs, Electricity Connected, Individual Water Meter, Sidewalk, Underground Utilities
Roof Type Composition
Garage Yes
Building
Lot Description Few Trees, Landscaped, Subdivision
Story Two
Foundation Slab
Structure Type Brick,Fiber Cement,Wood
Schools
Elementary Schools Boyd
Middle Schools Ereckson
High Schools Allen
School District Allen Isd
Others
Ownership see agent
Acceptable Financing Cash, Conventional, VA Loan
Listing Terms Cash, Conventional, VA Loan
Financing Conventional
Special Listing Condition Survey Available
Read Less Info
Want to know what your home might be worth? Contact us for a FREE valuation!

Our team is ready to help you sell your home for the highest possible price ASAP

©2025 North Texas Real Estate Information Systems.
Bought with Katherine Tu • Kimberly Adams Realty






