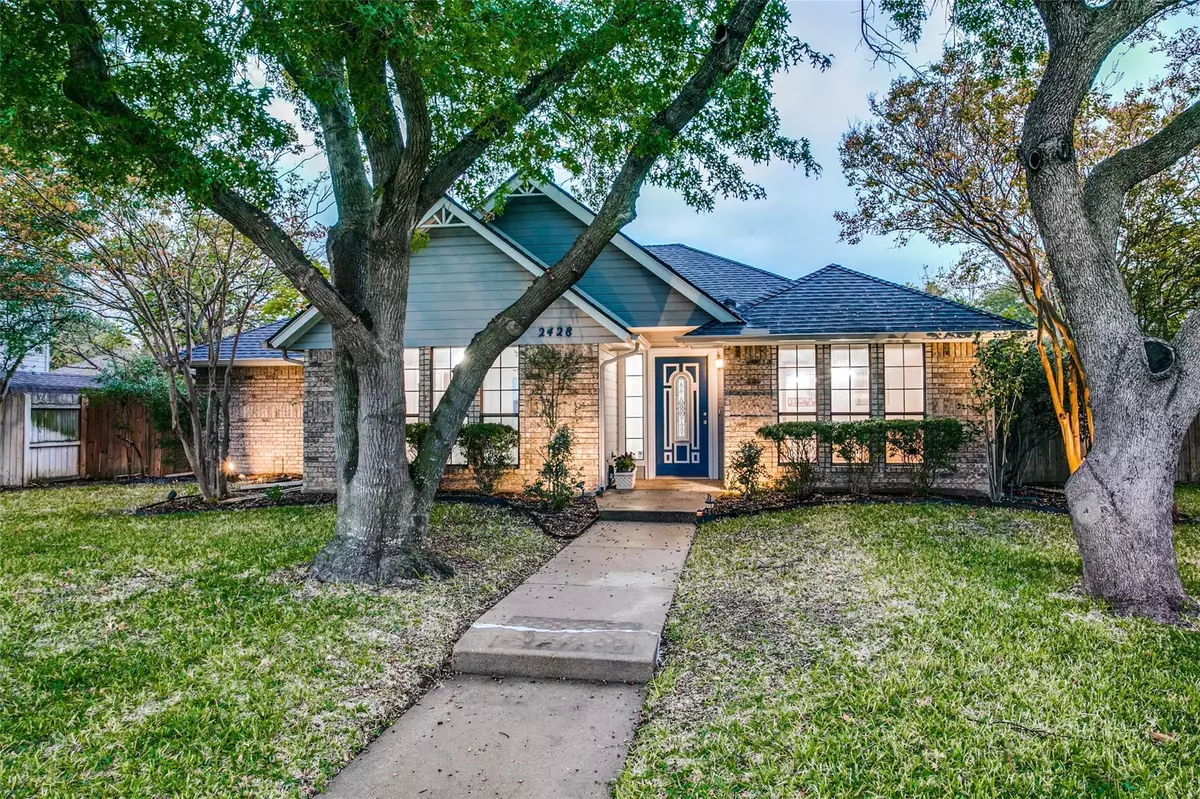$440,000
For more information regarding the value of a property, please contact us for a free consultation.
3 Beds
2 Baths
2,045 SqFt
SOLD DATE : 04/03/2023
Key Details
Property Type Single Family Home
Sub Type Single Family Residence
Listing Status Sold
Purchase Type For Sale
Square Footage 2,045 sqft
Price per Sqft $215
Subdivision Timberview Estate Ph 2
MLS Listing ID 20199935
Sold Date 04/03/23
Style Ranch,Traditional
Bedrooms 3
Full Baths 2
HOA Y/N None
Year Built 1986
Annual Tax Amount $6,618
Lot Size 9,670 Sqft
Acres 0.222
Property Description
Enchanting 1-story custom home on tree-shaded lot in desirable Flower Mound location! Foyer opens into Dining Rm w wainscoting and spacious Family Room w tall ceilings, brick fireplace & wall of built-ins! Wood-look floors in Foyer, Dining & Family Rm. Kitchen has ample cabinets & builtin desk-planning area. Breakfast Area has French doors opening to serene side patio. Mud Room with custom cabinets by Laundry Rm w room for freezer-fridge. Gorgeous French doors in Main BR & Family Rm both lead to covered patio overlooking tree-shaded backyard. Oversized bedrooms. Main BR has ensuite bath w dual sinks-vanities, jetted tub, sep.shower & 2 walk-in closets! Middle BR has Hollywood Bath w private door from BR +door from hallway. Beautiful Landscaped yard w shade trees & exterior lighting! Backyard has wood privacy fence! Secure gated driveway from alley. Oversized 2 car garage. Storage shed. 2 water heaters-1 tank & 1 tankless. Sought-after FM schools! You'll love making this your home!
Location
State TX
County Denton
Direction GPS
Rooms
Dining Room 2
Interior
Interior Features Cable TV Available, Decorative Lighting, High Speed Internet Available, Wainscoting, Walk-In Closet(s)
Heating Central, Natural Gas
Cooling Ceiling Fan(s), Central Air, Electric
Flooring Carpet, Ceramic Tile, Luxury Vinyl Plank, Simulated Wood
Fireplaces Number 1
Fireplaces Type Brick, Gas Logs, Glass Doors, Living Room
Appliance Dishwasher, Disposal, Electric Range, Microwave, Tankless Water Heater
Heat Source Central, Natural Gas
Laundry Electric Dryer Hookup, Utility Room, Full Size W/D Area, Washer Hookup
Exterior
Exterior Feature Covered Patio/Porch, Rain Gutters, Private Yard, Storage
Garage Spaces 2.0
Fence Wood
Utilities Available City Sewer, City Water, Concrete, Curbs, Electricity Connected, Individual Gas Meter, Individual Water Meter, Sidewalk
Roof Type Composition
Garage Yes
Building
Lot Description Landscaped, Lrg. Backyard Grass, Many Trees, Sprinkler System
Story One
Foundation Slab
Structure Type Brick
Schools
Elementary Schools Flower Mound
School District Lewisville Isd
Others
Ownership Of Record
Acceptable Financing Cash, Conventional, FHA, VA Loan
Listing Terms Cash, Conventional, FHA, VA Loan
Financing Conventional
Read Less Info
Want to know what your home might be worth? Contact us for a FREE valuation!

Our team is ready to help you sell your home for the highest possible price ASAP

©2024 North Texas Real Estate Information Systems.
Bought with Mervat Atalla • Keller Williams Realty


