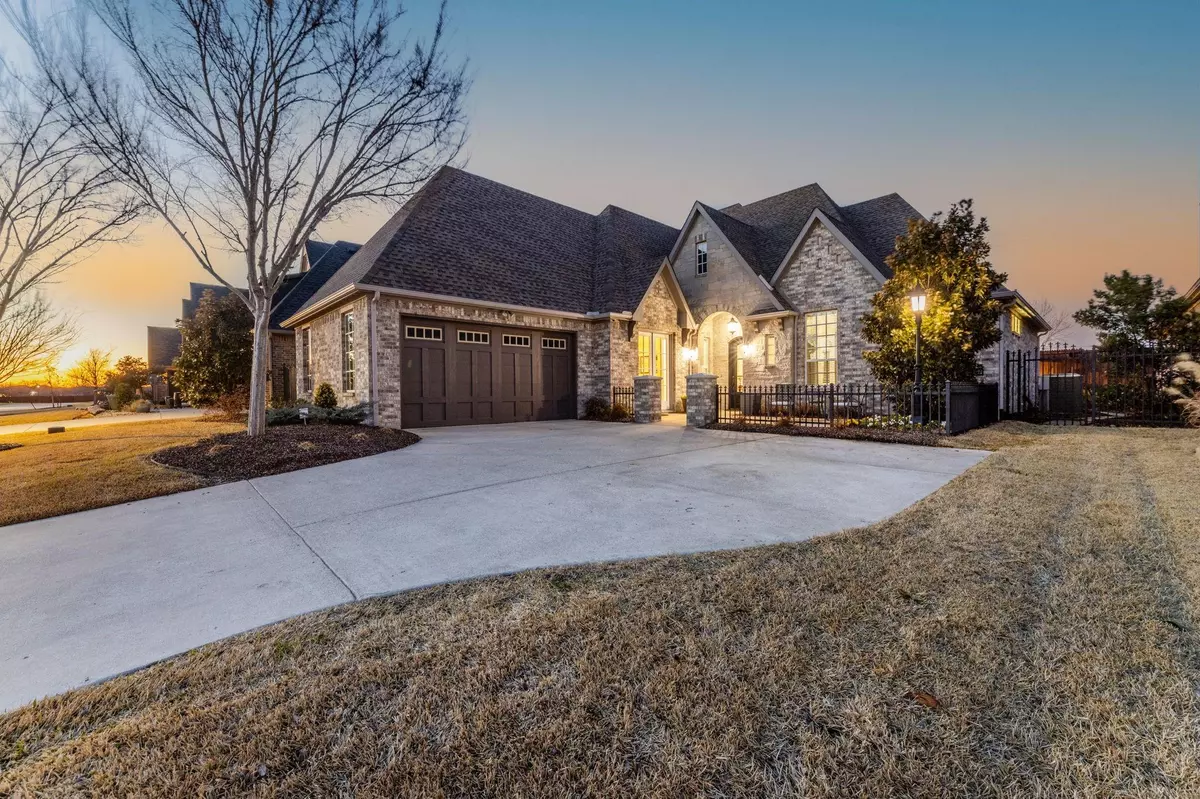$615,000
For more information regarding the value of a property, please contact us for a free consultation.
3 Beds
3 Baths
2,638 SqFt
SOLD DATE : 03/10/2023
Key Details
Property Type Single Family Home
Sub Type Single Family Residence
Listing Status Sold
Purchase Type For Sale
Square Footage 2,638 sqft
Price per Sqft $233
Subdivision Villas At Barber Creek
MLS Listing ID 20250855
Sold Date 03/10/23
Style Traditional
Bedrooms 3
Full Baths 2
Half Baths 1
HOA Fees $83/ann
HOA Y/N Mandatory
Year Built 2016
Annual Tax Amount $11,809
Lot Size 7,797 Sqft
Acres 0.179
Lot Dimensions 60x130
Property Description
Custom Home Built By Renowned Luxury Builder! This spacious elegant home is located in a small gated community. Gourmet Kitchen includes custom cabinetry with glass fronts, pull-out shelving, and spice racks. Stainless Steel GE appliances, granite countertops, large kitchen island, and walk-in pantry. Living Room has high ceilings, large windows, built-in shelving, cabinets, and a decorative stone fireplace. High-end craftsmanship brings extras such as solid core doors, wood cabinetry and shelving, designer finishes, and wood floors. Large Primary bedroom, with spa-like bathroom, sit-in shower, double vanities, and huge walk-in closet, ample shelving, and built-in cabinets with access to an impressive laundry room hidden behind pocket doors. Large Bedrooms with walk-in closets. The office includes a built-in desk, shelving, and cabinets, french doors with access to the gated front courtyard. Private backyard with an outdoor living room, fireplace, and TV. Keller ISD!
Location
State TX
County Tarrant
Community Gated, Perimeter Fencing, Other
Direction From 377 go West on Golden Triangle, North on Alta Vista.
Rooms
Dining Room 1
Interior
Interior Features Built-in Features, Decorative Lighting, Flat Screen Wiring, Granite Counters, High Speed Internet Available, Kitchen Island, Open Floorplan, Pantry, Smart Home System, Sound System Wiring, Vaulted Ceiling(s), Walk-In Closet(s)
Heating Central, Natural Gas
Cooling Ceiling Fan(s), Central Air, Electric
Flooring Carpet, Ceramic Tile, Wood
Fireplaces Number 2
Fireplaces Type Decorative, Gas, Gas Logs, Gas Starter, Insert, Stone
Appliance Dishwasher, Disposal, Electric Oven, Gas Cooktop, Gas Water Heater, Microwave, Double Oven, Tankless Water Heater, Vented Exhaust Fan
Heat Source Central, Natural Gas
Laundry Electric Dryer Hookup, Full Size W/D Area, Washer Hookup
Exterior
Exterior Feature Courtyard, Covered Patio/Porch, Rain Gutters, Outdoor Living Center, Private Yard, Other
Garage Spaces 2.0
Fence Back Yard, Wood, Wrought Iron
Community Features Gated, Perimeter Fencing, Other
Utilities Available All Weather Road, City Sewer, City Water, Curbs, Individual Gas Meter, Private Road, Sidewalk, Underground Utilities
Roof Type Composition
Garage Yes
Building
Lot Description Few Trees, Interior Lot, Irregular Lot, Landscaped, Sprinkler System, Subdivision
Story One
Foundation Slab
Structure Type Brick
Schools
Elementary Schools Heritage
School District Keller Isd
Others
Ownership See offer information
Acceptable Financing Cash, Conventional
Listing Terms Cash, Conventional
Financing Conventional
Read Less Info
Want to know what your home might be worth? Contact us for a FREE valuation!

Our team is ready to help you sell your home for the highest possible price ASAP

©2024 North Texas Real Estate Information Systems.
Bought with Tricia Hudson • JPAR Southlake


