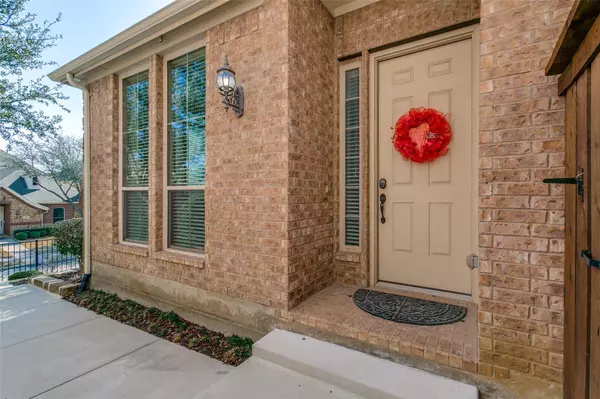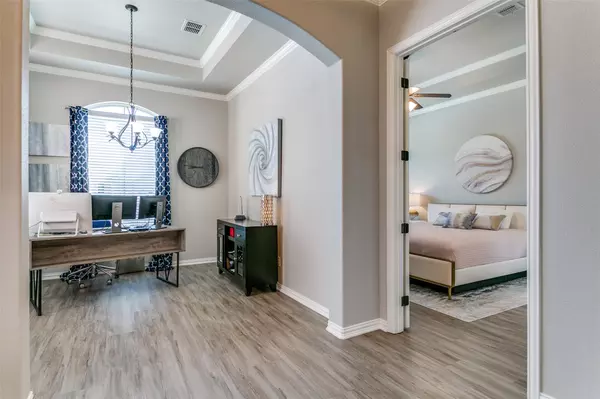$430,000
For more information regarding the value of a property, please contact us for a free consultation.
3 Beds
3 Baths
2,268 SqFt
SOLD DATE : 03/24/2023
Key Details
Property Type Single Family Home
Sub Type Single Family Residence
Listing Status Sold
Purchase Type For Sale
Square Footage 2,268 sqft
Price per Sqft $189
Subdivision Carrington Village Ph 1
MLS Listing ID 20253547
Sold Date 03/24/23
Style Traditional
Bedrooms 3
Full Baths 2
Half Baths 1
HOA Fees $52
HOA Y/N Mandatory
Year Built 2008
Annual Tax Amount $6,462
Lot Size 4,094 Sqft
Acres 0.094
Property Description
Welcome to this beautiful 3-bedroom, 2.5-bath patio home in a highly desired neighborhood!This stunning property boasts a secluded game room, perfect for entertaining and leisure activities.The kitchen is equipped with SS appliances and the entire home has been freshly painted,making it move-in ready.Property is located near major roads, shops, and restaurants.The community is also well-maintained, with a sparkling swimming pool and front and back yards that are taken care of by the HOA.The spacious bedrooms are perfect for a growing family or those who love to host guests.The luxurious master bathroom offers the perfect escape after a long day.The open-plan living and dining area is perfect for entertaining,and the game room is a great space for kids or adults to enjoy some indoor fun.The balcony and the patio complete this beautiful home.This home has it all,if you're looking for a beautiful and well-located patio home in a sought-after neighborhood, this is the perfect opportunity!
Location
State TX
County Denton
Community Pool, Sidewalks
Direction From I-35E north bound take Round Grove exit. Drive W to Deer Run, right turn onto Wallington Way and Left onto Sunderland Ln. House will be on your left.
Rooms
Dining Room 1
Interior
Interior Features Cable TV Available, Decorative Lighting, Flat Screen Wiring, High Speed Internet Available, Open Floorplan, Pantry, Walk-In Closet(s)
Heating Central
Cooling Central Air, Zoned
Flooring Carpet, Luxury Vinyl Plank
Fireplaces Number 1
Fireplaces Type Gas Logs, Gas Starter, Living Room
Equipment Irrigation Equipment
Appliance Dishwasher, Disposal, Electric Oven, Gas Cooktop, Gas Water Heater, Microwave
Heat Source Central
Laundry Electric Dryer Hookup, In Garage, Utility Room, Washer Hookup
Exterior
Exterior Feature Rain Gutters
Garage Spaces 2.0
Fence Wood
Community Features Pool, Sidewalks
Utilities Available City Sewer, City Water
Roof Type Composition
Garage Yes
Building
Story Two
Foundation Slab
Structure Type Brick,Siding,Stone Veneer
Schools
Elementary Schools Southridge
School District Lewisville Isd
Others
Acceptable Financing Cash, Conventional, FHA, VA Loan
Listing Terms Cash, Conventional, FHA, VA Loan
Financing Conventional
Read Less Info
Want to know what your home might be worth? Contact us for a FREE valuation!

Our team is ready to help you sell your home for the highest possible price ASAP

©2025 North Texas Real Estate Information Systems.
Bought with Tim Canterbury • Great Western Realty






