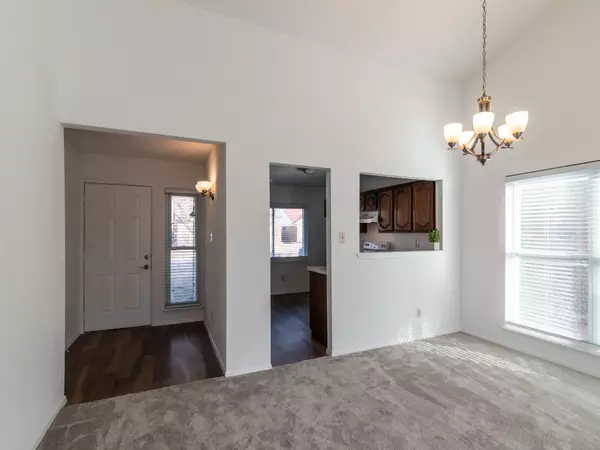$350,000
For more information regarding the value of a property, please contact us for a free consultation.
3 Beds
2 Baths
1,476 SqFt
SOLD DATE : 03/24/2023
Key Details
Property Type Single Family Home
Sub Type Single Family Residence
Listing Status Sold
Purchase Type For Sale
Square Footage 1,476 sqft
Price per Sqft $237
Subdivision Colony 29
MLS Listing ID 20148187
Sold Date 03/24/23
Style Traditional
Bedrooms 3
Full Baths 2
HOA Y/N None
Year Built 1986
Annual Tax Amount $4,489
Lot Size 5,575 Sqft
Acres 0.128
Lot Dimensions 49X110
Property Description
Updated one-story home with open living space in prime location of Lake Lewisville's Stewart Peninsula area is within walking distance to beach, schools, and Friendship Park. Very spacious Master Bedroom with ensuite bathroom, dual sinks, and walk-in closet is split from the other bedrooms for privacy. Large family room features vaulted ceiling, cozy wood-burning fireplace with raised hearth, and built-in wiring for flat screen television above the fireplace mantle. Luxury plank vinyl is in hard surface areas, and decorator carpeting was just installed. Lots of cabinet storage in the kitchen with open bar-serving area creating a fun family or entertaining environment. Bright natural light abounds throughout the home with the replaced original windows. Fresh interior paint throughout. Roof replaced in 2019. Ready for immediate move-in! Rear-entry 2 car garage. So convenient to Sam Rayburn Tollway, Grandscape, Shops of Legacy, retail shopping, restaurants, and family activities.
Location
State TX
County Denton
Direction From Main Street and North Colony Blvd, go west on North Colony to Keys (turn right) to Elliott Court (turn right) to Caldwell (turn left).
Rooms
Dining Room 2
Interior
Interior Features Double Vanity, High Speed Internet Available, Open Floorplan, Pantry, Walk-In Closet(s)
Heating Central, Electric
Cooling Central Air, Electric
Flooring Carpet, Luxury Vinyl Plank
Fireplaces Number 1
Fireplaces Type Brick, Living Room, Raised Hearth, Wood Burning
Appliance Dishwasher, Disposal, Electric Range, Vented Exhaust Fan
Heat Source Central, Electric
Laundry Electric Dryer Hookup, Utility Room, Full Size W/D Area, Washer Hookup
Exterior
Exterior Feature Rain Gutters, Lighting
Garage Spaces 2.0
Fence Chain Link
Utilities Available Alley, City Sewer, City Water, Concrete, Curbs, Electricity Available, Electricity Connected
Roof Type Composition
Garage Yes
Building
Lot Description Interior Lot, Landscaped
Story One
Foundation Slab
Structure Type Brick
Schools
School District Lewisville Isd
Others
Restrictions Deed
Ownership .
Acceptable Financing Cash, Conventional, FHA, VA Loan
Listing Terms Cash, Conventional, FHA, VA Loan
Financing FHA
Read Less Info
Want to know what your home might be worth? Contact us for a FREE valuation!

Our team is ready to help you sell your home for the highest possible price ASAP

©2025 North Texas Real Estate Information Systems.
Bought with Christie Cannon • Keller Williams Frisco Stars






