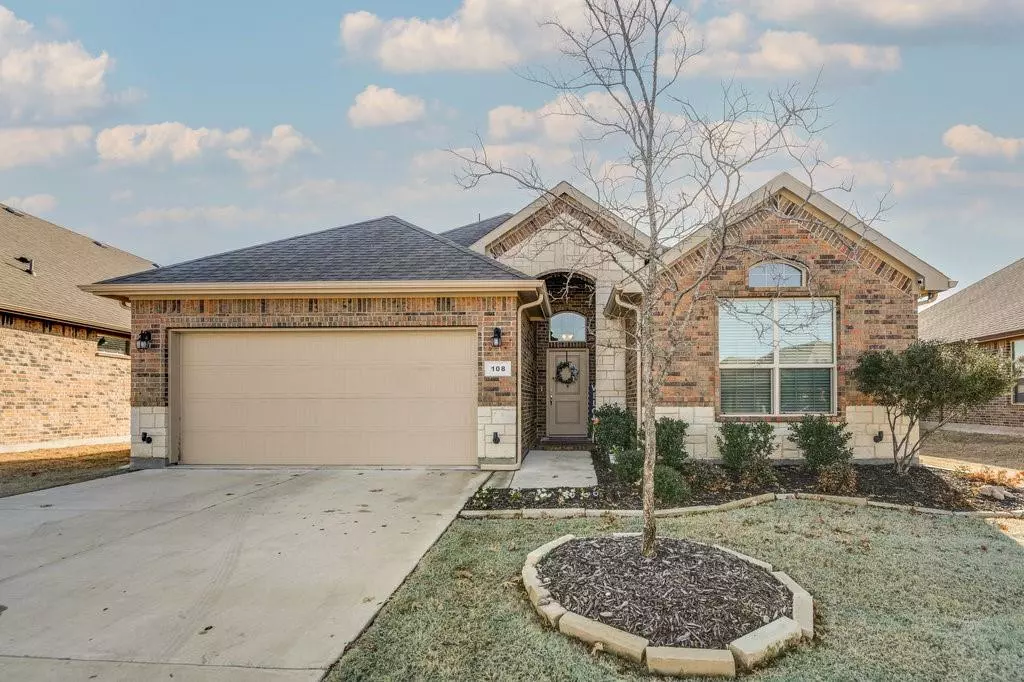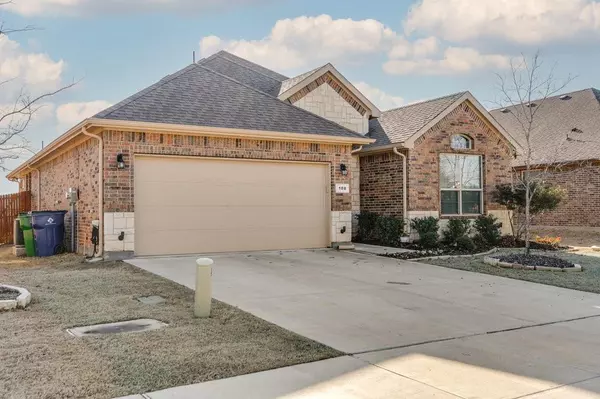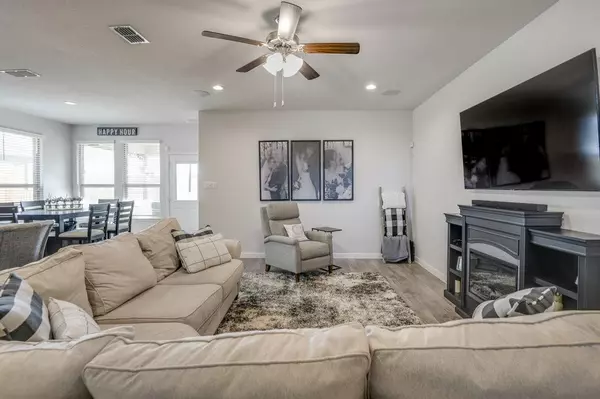$360,000
For more information regarding the value of a property, please contact us for a free consultation.
4 Beds
2 Baths
1,836 SqFt
SOLD DATE : 03/23/2023
Key Details
Property Type Single Family Home
Sub Type Single Family Residence
Listing Status Sold
Purchase Type For Sale
Square Footage 1,836 sqft
Price per Sqft $196
Subdivision Settlers Glen Add Ph 6
MLS Listing ID 20255695
Sold Date 03/23/23
Style Traditional
Bedrooms 4
Full Baths 2
HOA Fees $24/ann
HOA Y/N Mandatory
Year Built 2020
Annual Tax Amount $6,545
Lot Size 0.360 Acres
Acres 0.36
Property Description
Why wait to build when this is MOVE IN READY! Only 2 years old, this 4bdrm 2bath home is Better than New. All the bells and whistles with upgraded smart home technology. Control your thermostat, locks, doorbell and garage at the push of a button. From the first step inside you are on beautiful & durable wood tile that flows throughout all living areas. The family room is spacious and open; Movie night ready with installed speakers in the ceiling. The kitchen is highlighted by the gorgeous granite countertops, SS appliances & large island. The primary suite features attached bath with His&Her sinks, separate shower, soaking tub & HUGE closet. CAT6 wiring in 2 of the secondary bdrms. If you like the inside, wait until you see the backyard! Imagine sitting on back porch & listening to music out of the professionally installed speakers while enjoying one of the Largest Lots in the entire neighborhood. Beautifully landscaped, full irrigation, newly planted trees & storage shed that stays!
Location
State TX
County Ellis
Direction From Hwy 287 in Waxahachie EXIT to Ovilla Road and go NORTH. Turn RIGHT on Oregon Trail then RIGHT on Wagon Mound Drive to the Sales Office at 105 Wagon Mound Dr.
Rooms
Dining Room 1
Interior
Interior Features Cable TV Available, Decorative Lighting, High Speed Internet Available, Kitchen Island, Pantry, Sound System Wiring, Wired for Data
Heating Central, Electric, Heat Pump
Cooling Ceiling Fan(s), Central Air, Electric
Flooring Carpet, Ceramic Tile
Appliance Dishwasher, Disposal, Electric Range, Microwave, Vented Exhaust Fan
Heat Source Central, Electric, Heat Pump
Laundry Electric Dryer Hookup, Full Size W/D Area, Washer Hookup
Exterior
Exterior Feature Covered Patio/Porch, Rain Gutters
Garage Spaces 2.0
Fence Wood
Utilities Available City Sewer, Concrete, Curbs, Individual Gas Meter, Individual Water Meter, Sidewalk, Underground Utilities
Roof Type Composition
Garage Yes
Building
Lot Description Few Trees, Interior Lot
Story One
Foundation Slab
Structure Type Brick,Rock/Stone
Schools
Elementary Schools Wedgeworth
School District Waxahachie Isd
Others
Ownership see agent
Acceptable Financing Cash, Conventional, FHA, VA Loan
Listing Terms Cash, Conventional, FHA, VA Loan
Financing VA
Read Less Info
Want to know what your home might be worth? Contact us for a FREE valuation!

Our team is ready to help you sell your home for the highest possible price ASAP

©2024 North Texas Real Estate Information Systems.
Bought with Ann Motheral • Coldwell Banker Realty







