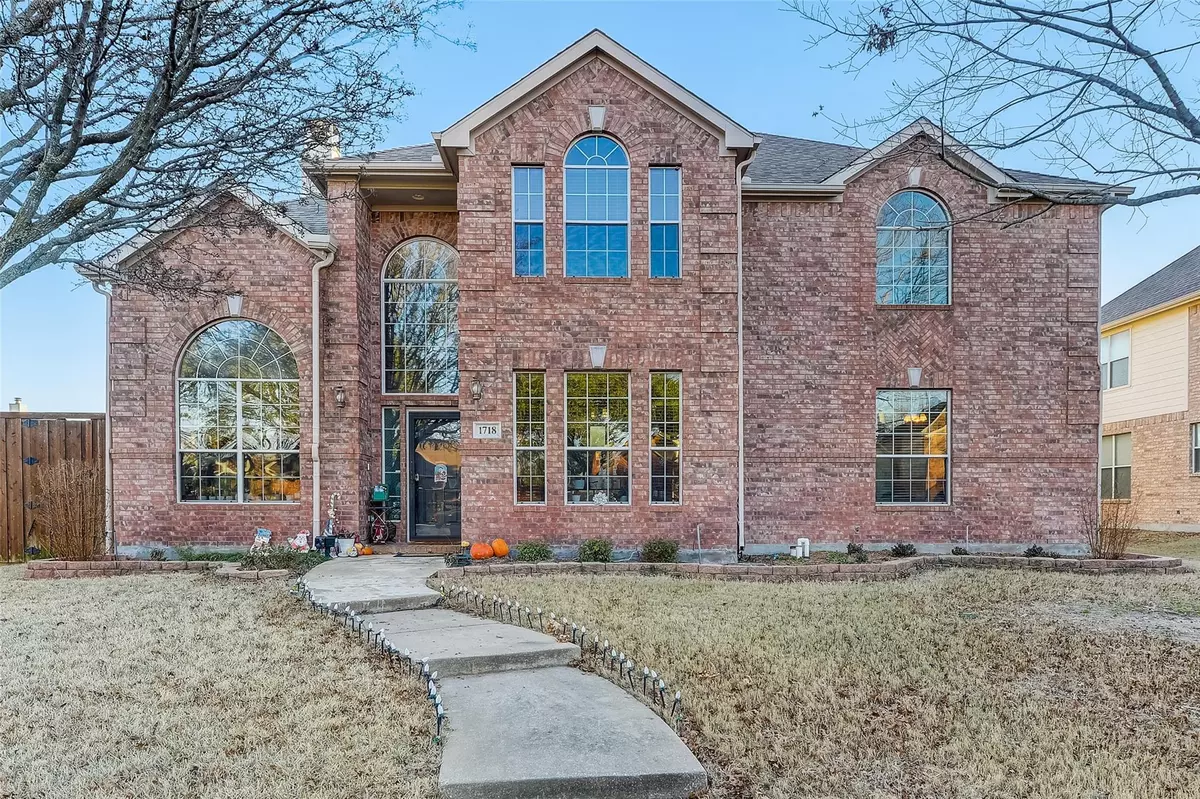$600,000
For more information regarding the value of a property, please contact us for a free consultation.
5 Beds
3 Baths
2,961 SqFt
SOLD DATE : 03/23/2023
Key Details
Property Type Single Family Home
Sub Type Single Family Residence
Listing Status Sold
Purchase Type For Sale
Square Footage 2,961 sqft
Price per Sqft $202
Subdivision Woodland Park Add Ph 1
MLS Listing ID 20217534
Sold Date 03/23/23
Style Contemporary/Modern,Traditional
Bedrooms 5
Full Baths 3
HOA Fees $25/ann
HOA Y/N Mandatory
Year Built 2003
Annual Tax Amount $9,171
Lot Size 9,147 Sqft
Acres 0.21
Property Description
Beautiful move-in ready home! This five-bedroom house features high ceilings and tons of natural light. Office space as soon as you walk in perfect for working from home. Chefs will love this kitchen with stainless steel appliances, crisp white cabinetry, and tons of storage. The upstairs primary suite includes a spa-inspired ensuite bathroom with a large soaking tub, and a spacious closet! Three additional bedrooms and two full bathrooms down the hall. Media room upstairs is perfect for entertaining. Amazing wood decked patio leads you to the outdoor oasis with a refreshing pool. This one won't last long!
Location
State TX
County Collin
Community Greenbelt, Jogging Path/Bike Path
Direction East of 75-Central, from 75 & E Exchange Pkwy, Head east on E Exchange Pkwy toward Meadow Park Dr Use the 2nd from the right lane to turn right on N Angel Pkwy Turn left on N Malone Rd Turn right on Rushmore Dr Turn left on Ozark Dr The destination will be on the Left.
Rooms
Dining Room 2
Interior
Interior Features Built-in Features, Chandelier, Decorative Lighting, Eat-in Kitchen, High Speed Internet Available, Natural Woodwork, Open Floorplan, Sound System Wiring, Vaulted Ceiling(s), Other
Heating Central, Fireplace(s), Natural Gas
Cooling Ceiling Fan(s), Central Air, Electric, Other
Flooring Carpet, Ceramic Tile, Laminate, Luxury Vinyl Plank, Tile
Fireplaces Number 1
Fireplaces Type Gas Logs, Gas Starter
Appliance Dishwasher, Gas Range, Gas Water Heater, Microwave, Convection Oven, Plumbed For Gas in Kitchen, Trash Compactor, Warming Drawer
Heat Source Central, Fireplace(s), Natural Gas
Laundry Electric Dryer Hookup, Utility Room, Full Size W/D Area, Stacked W/D Area, Washer Hookup
Exterior
Garage Spaces 2.0
Fence Back Yard, Gate, Privacy, Wood
Pool Fenced, Gunite, Heated, In Ground, Pool Sweep, Pool/Spa Combo, Private, Separate Spa/Hot Tub, Water Feature, Waterfall, Other
Community Features Greenbelt, Jogging Path/Bike Path
Utilities Available Alley, City Sewer, City Water, Electricity Available, Electricity Connected, Individual Gas Meter, Individual Water Meter, Natural Gas Available, Underground Utilities
Roof Type Shingle
Garage Yes
Private Pool 1
Building
Lot Description Corner Lot, Few Trees, Sprinkler System, Subdivision
Story Two
Foundation Slab
Structure Type Brick,Vinyl Siding
Schools
Elementary Schools Olson
School District Allen Isd
Others
Restrictions No Known Restriction(s)
Ownership On File
Acceptable Financing Cash, Conventional, VA Loan
Listing Terms Cash, Conventional, VA Loan
Financing Conventional
Read Less Info
Want to know what your home might be worth? Contact us for a FREE valuation!

Our team is ready to help you sell your home for the highest possible price ASAP

©2024 North Texas Real Estate Information Systems.
Bought with Iti Rout • Monument Realty


