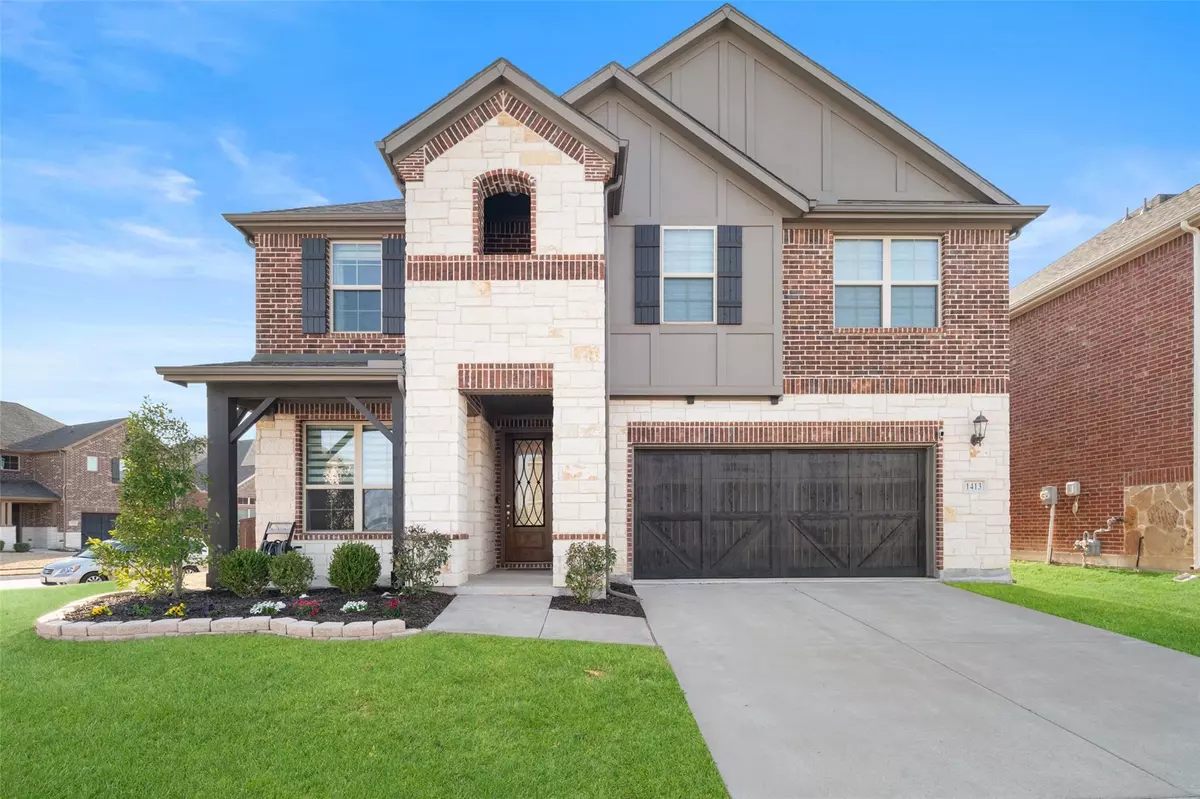$599,900
For more information regarding the value of a property, please contact us for a free consultation.
4 Beds
4 Baths
2,763 SqFt
SOLD DATE : 03/20/2023
Key Details
Property Type Single Family Home
Sub Type Single Family Residence
Listing Status Sold
Purchase Type For Sale
Square Footage 2,763 sqft
Price per Sqft $217
Subdivision Ansley Meadow
MLS Listing ID 20265711
Sold Date 03/20/23
Style Traditional
Bedrooms 4
Full Baths 3
Half Baths 1
HOA Fees $57/ann
HOA Y/N Mandatory
Year Built 2018
Annual Tax Amount $9,304
Lot Size 6,882 Sqft
Acres 0.158
Property Description
Honey, stop the car! This impressive home is gorgeous inside & out. 4 spacious bedrooms plus a study - MBR is down, secondary beds & large game room upstairs. Hardwoods in living areas with neutral colors throughout. Entertaining is a dream with the highly functional floor plan, flowing from living area to kitchen & breakfast. Kitchen fts ss built in appliances, microwave, double oven & gas cooktop, & tiled backsplash. Abundance of natural light throughout this stunning home. From the beautiful drive up to convenient location, attention to detail & amenities abound. Close to 75, 121, shops restaurants, theaters & more.
Location
State TX
County Collin
Community Greenbelt, Jogging Path/Bike Path, Perimeter Fencing
Direction From Hwy 75, exit west onto Stacy. From Hwy 121, exit south onto Stacy. Take Curtis Lane South. At the roundabout, take Stockton Dr. Left on Hawk Dr, follow around curve to Guthrie Ln. SIY.
Rooms
Dining Room 1
Interior
Interior Features Cable TV Available, Decorative Lighting
Heating Central, Electric, Heat Pump
Cooling Ceiling Fan(s), Central Air, Electric
Flooring Carpet, Ceramic Tile, Wood
Fireplaces Number 1
Fireplaces Type Electric, Gas Logs
Appliance Dishwasher, Disposal, Gas Cooktop, Gas Oven, Microwave, Double Oven, Tankless Water Heater, Water Softener
Heat Source Central, Electric, Heat Pump
Laundry Utility Room, Full Size W/D Area
Exterior
Exterior Feature Covered Patio/Porch, Rain Gutters, Lighting
Garage Spaces 2.0
Fence Wood
Community Features Greenbelt, Jogging Path/Bike Path, Perimeter Fencing
Utilities Available City Sewer, City Water, Curbs, Sidewalk, Underground Utilities
Roof Type Composition
Garage Yes
Building
Lot Description Few Trees, Interior Lot, Landscaped, Lrg. Backyard Grass, Sprinkler System, Subdivision
Story Two
Foundation Slab
Structure Type Brick
Schools
Elementary Schools Cheatham
Middle Schools Curtis
High Schools Allen
School District Allen Isd
Others
Restrictions None
Ownership See tax
Acceptable Financing Cash, Conventional, FHA, VA Loan
Listing Terms Cash, Conventional, FHA, VA Loan
Financing Conventional
Special Listing Condition Aerial Photo, Survey Available
Read Less Info
Want to know what your home might be worth? Contact us for a FREE valuation!

Our team is ready to help you sell your home for the highest possible price ASAP

©2025 North Texas Real Estate Information Systems.
Bought with Andre S Kocher • Keller Williams Realty-FM

