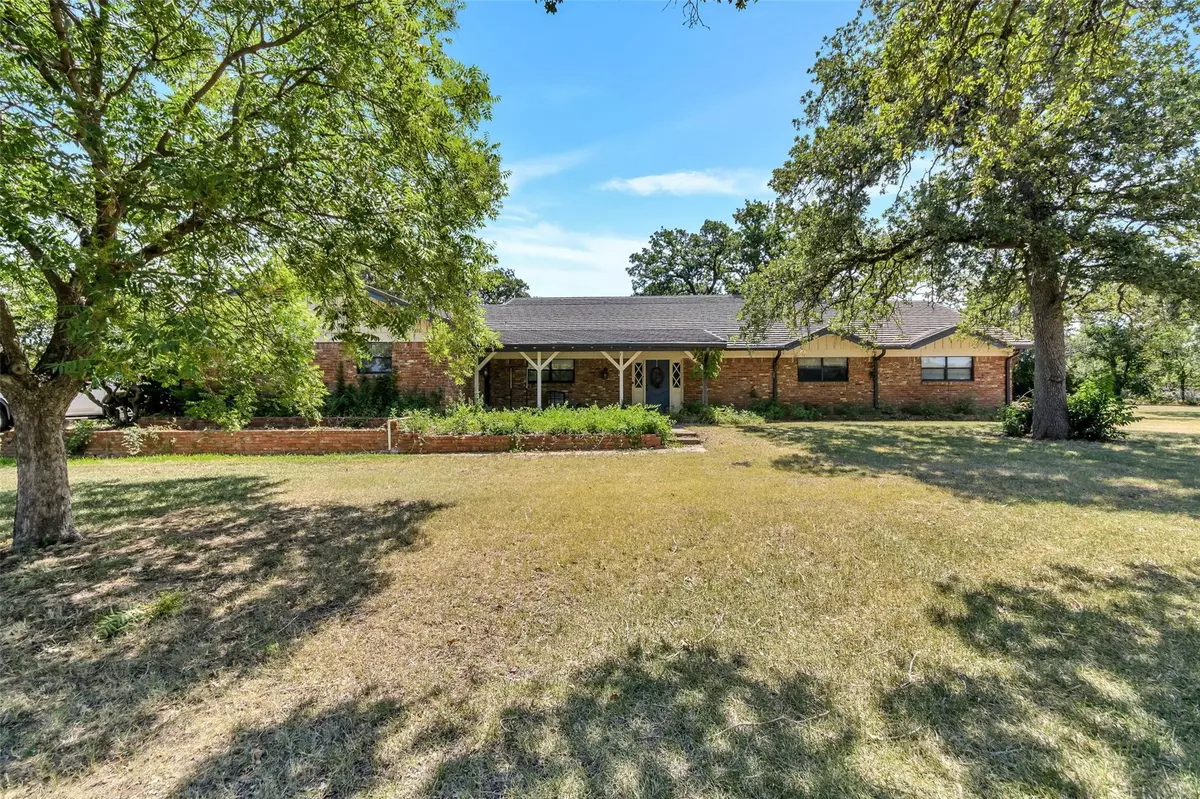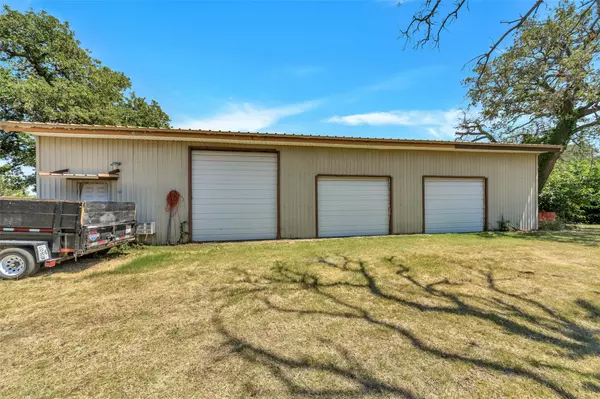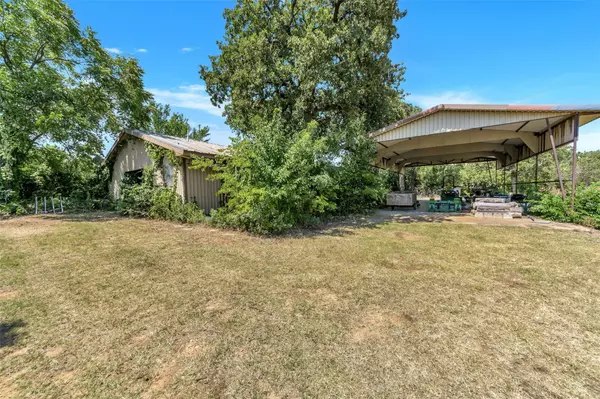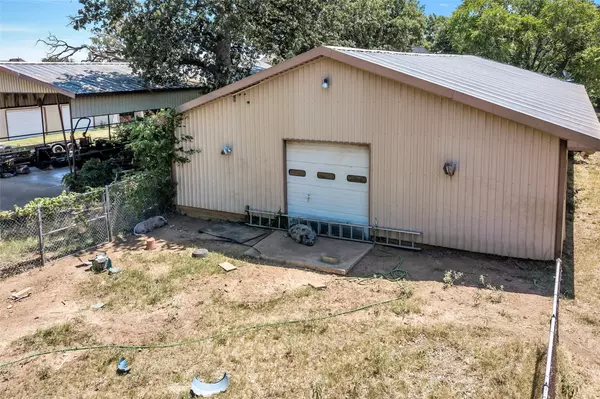$989,000
For more information regarding the value of a property, please contact us for a free consultation.
3 Beds
3 Baths
3,924 SqFt
SOLD DATE : 03/15/2023
Key Details
Property Type Single Family Home
Sub Type Single Family Residence
Listing Status Sold
Purchase Type For Sale
Square Footage 3,924 sqft
Price per Sqft $252
Subdivision Handler-Jones Estates
MLS Listing ID 20104046
Sold Date 03/15/23
Style Ranch
Bedrooms 3
Full Baths 3
HOA Y/N None
Year Built 1966
Lot Size 2.410 Acres
Acres 2.41
Property Description
Looking for COUNTRY living in the middle of the suburbs? You have found it here with this gated 3900 sq ft ranch style home set on almost 2.5 acres. This home features a split floor plan with a large, private master suite and oversized bathroom. There is plenty of room for fun family nights or to host your friends in the spacious game room. The property has 2 large workshops. The biggest shop has an airconditioned office inside and the other shop has a bedroom, bathroom and kitchenette attached that could be perfect for guests or a MIL suite. These are just a few of the things that make this property a rare find! ***Will upload pictures of the inside of the home***
Location
State TX
County Tarrant
Direction From Highway 183 head north on Precinct Line and the property will be on your right.
Rooms
Dining Room 1
Interior
Interior Features Built-in Features, Cable TV Available, Chandelier, Decorative Lighting, Double Vanity, Eat-in Kitchen, High Speed Internet Available, Kitchen Island, Open Floorplan, Paneling, Pantry, Walk-In Closet(s), Wet Bar, Wired for Data
Heating Central, Electric, ENERGY STAR Qualified Equipment, Fireplace(s), Heat Pump
Cooling Central Air, Electric, ENERGY STAR Qualified Equipment, Heat Pump
Flooring Carpet, Ceramic Tile, Concrete
Fireplaces Number 1
Fireplaces Type Brick, Living Room, Masonry, Raised Hearth
Equipment None
Appliance Dishwasher, Disposal, Electric Cooktop, Electric Oven, Indoor Grill, Microwave, Double Oven, Vented Exhaust Fan, Warming Drawer, Water Filter
Heat Source Central, Electric, ENERGY STAR Qualified Equipment, Fireplace(s), Heat Pump
Laundry Electric Dryer Hookup, Utility Room, Full Size W/D Area, Washer Hookup
Exterior
Exterior Feature Covered Patio/Porch, Garden(s), Rain Gutters, Lighting, Private Entrance, Private Yard, RV Hookup, RV/Boat Parking, Storage
Garage Spaces 3.0
Carport Spaces 1
Fence Back Yard, Chain Link, Fenced, Front Yard, Full, Gate, Pipe, Wrought Iron
Utilities Available Cable Available, City Sewer, City Water, Concrete, Electricity Available, Electricity Connected, Individual Water Meter, Phone Available, Underground Utilities
Roof Type Asphalt,Metal
Garage Yes
Building
Lot Description Acreage, Cleared, Lrg. Backyard Grass, Many Trees, Oak, Sprinkler System
Story One
Foundation Slab
Structure Type Brick
Schools
School District Birdville Isd
Others
Restrictions None
Ownership See record
Acceptable Financing Cash, Conventional, FHA, VA Loan
Listing Terms Cash, Conventional, FHA, VA Loan
Financing Conventional
Special Listing Condition Aerial Photo, Survey Available
Read Less Info
Want to know what your home might be worth? Contact us for a FREE valuation!

Our team is ready to help you sell your home for the highest possible price ASAP

©2025 North Texas Real Estate Information Systems.
Bought with Teresa Rather • Real Estate Station LLC






