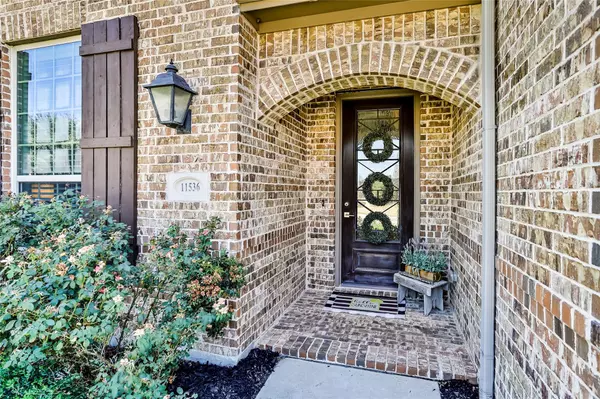$450,000
For more information regarding the value of a property, please contact us for a free consultation.
4 Beds
4 Baths
3,172 SqFt
SOLD DATE : 03/10/2023
Key Details
Property Type Single Family Home
Sub Type Single Family Residence
Listing Status Sold
Purchase Type For Sale
Square Footage 3,172 sqft
Price per Sqft $141
Subdivision Willow Ridge Estates
MLS Listing ID 20229910
Sold Date 03/10/23
Style Traditional
Bedrooms 4
Full Baths 3
Half Baths 1
HOA Fees $33/ann
HOA Y/N Mandatory
Year Built 2015
Annual Tax Amount $8,763
Lot Size 6,185 Sqft
Acres 0.142
Property Description
Exquisitely designed Highland home in the Park at Willow Ridge! It located in the highly sought after Northwest ISD, & is walking distance to elementary, middle, & high school. Its natural elegance exudes from the many upgrades which include: 6x36 wood look ceramic tile, wrought iron staircase, shaker style white cabinets, custom paint, glass front door, cedar style garage door, upgraded lighting package & carpet, silestone countertops & austin stone corner fireplace! The gourmet island kitchen opens to the family room & has lots of natural light. There is a flex room downstairs that makes a perfect den or playroom. The floorplan is ideal with the master suite, luxurious bath & study downstairs . There are 3 bedrooms & 2 full bathrooms plus a large game room upstairs.
Location
State TX
County Tarrant
Direction From 287N, exit Blue Mound-Willow Springs. Turn left at the light Left on Willow Springs Left onto Mesa Crest, which will turn into Twining Branch
Rooms
Dining Room 2
Interior
Interior Features Cable TV Available, Decorative Lighting, Granite Counters, High Speed Internet Available, Kitchen Island, Open Floorplan, Pantry, Walk-In Closet(s)
Heating Central
Cooling Ceiling Fan(s), Central Air
Flooring Carpet, Ceramic Tile
Fireplaces Number 1
Fireplaces Type Gas, Living Room
Appliance Dishwasher, Disposal, Gas Cooktop, Microwave, Plumbed For Gas in Kitchen
Heat Source Central
Exterior
Exterior Feature Covered Patio/Porch, Rain Gutters
Garage Spaces 2.0
Fence Wood
Utilities Available Cable Available, City Sewer, City Water, Sidewalk
Roof Type Composition
Garage Yes
Building
Lot Description Adjacent to Greenbelt
Story Two
Foundation Slab
Structure Type Brick
Schools
Elementary Schools Carl E. Schluter
School District Northwest Isd
Others
Ownership Fowler
Acceptable Financing Cash, Conventional, FHA, VA Loan
Listing Terms Cash, Conventional, FHA, VA Loan
Financing Conventional
Read Less Info
Want to know what your home might be worth? Contact us for a FREE valuation!

Our team is ready to help you sell your home for the highest possible price ASAP

©2025 North Texas Real Estate Information Systems.
Bought with Judi Greely • Beam Real Estate, LLC






