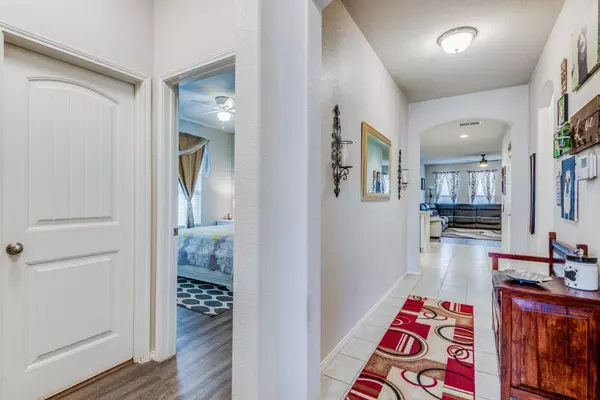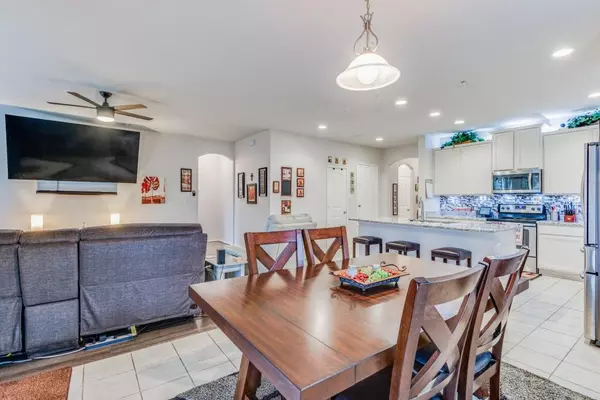$365,000
For more information regarding the value of a property, please contact us for a free consultation.
3 Beds
2 Baths
1,799 SqFt
SOLD DATE : 03/08/2023
Key Details
Property Type Single Family Home
Sub Type Single Family Residence
Listing Status Sold
Purchase Type For Sale
Square Footage 1,799 sqft
Price per Sqft $202
Subdivision Villages Of Carmel Ph 4A
MLS Listing ID 20250209
Sold Date 03/08/23
Style Traditional
Bedrooms 3
Full Baths 2
HOA Fees $20/ann
HOA Y/N Mandatory
Year Built 2017
Annual Tax Amount $5,931
Lot Size 6,229 Sqft
Acres 0.143
Property Description
***SHOWINGS WILL BEGIN FEBRUARY 10TH @ 4:30PM*** Welcome to your next home! Check out this beauty built by the very popular History Maker Homes. CALL 2142829693. Charming 3 bed and 2 bath open concept one-level home. Luxury Vinyl Plank and Ceramic Tile throughout. Spacious kitchen includes 42 inch Antique White maple cabinets, granite counters, and over-sized island! Sunny breakfast room opens to a massive covered rear patio, and a huge backyard! A truly remarkable master suite for an 1,800 sq. ft. home with two large walk-in closets, completely separate vanities, and recently installed luxury shower! The kitchen, breakfast room and family room seamlessly flow to create a comfortable space perfect for special gatherings and entertaining! EXTRAS: EV CHARGING PLUG, ALEXA ENABLED SMART GARAGE DOOR, RETRACTABLE OVERHEAD STORAGE IN GARAGE, ALEXA ENABLED SMART LIGHT SWITCHES. This home is priced to sell and a must see!
Location
State TX
County Denton
Community Community Pool, Playground
Direction From I-35, Exit 461, East on Lakeview, North on Post Oak, West on Pockrus Page, North on Fox Sedge, West on Dolores Place, North on Harbour Mist, House On The Left
Rooms
Dining Room 1
Interior
Interior Features Cable TV Available, High Speed Internet Available
Heating Central, Electric, Other
Cooling Central Air, Electric, Other
Flooring Ceramic Tile, Luxury Vinyl Plank
Equipment Other
Appliance Dishwasher, Disposal, Electric Range, Electric Water Heater, Microwave
Heat Source Central, Electric, Other
Laundry Electric Dryer Hookup, Full Size W/D Area, Washer Hookup
Exterior
Garage Spaces 2.0
Fence Metal, Wood
Community Features Community Pool, Playground
Utilities Available City Sewer, City Water, Curbs, Individual Water Meter, Sidewalk, Underground Utilities
Roof Type Composition
Garage Yes
Building
Story One
Foundation Slab
Structure Type Brick,Fiber Cement,Rock/Stone,Siding
Schools
Elementary Schools Pecancreek
School District Denton Isd
Others
Ownership CONTACT LISTING AGENT
Acceptable Financing Cash, Conventional, FHA, Texas Vet, VA Loan, Other
Listing Terms Cash, Conventional, FHA, Texas Vet, VA Loan, Other
Financing Conventional
Read Less Info
Want to know what your home might be worth? Contact us for a FREE valuation!

Our team is ready to help you sell your home for the highest possible price ASAP

©2025 North Texas Real Estate Information Systems.
Bought with William T. Nelson • Your Home Free LLC






