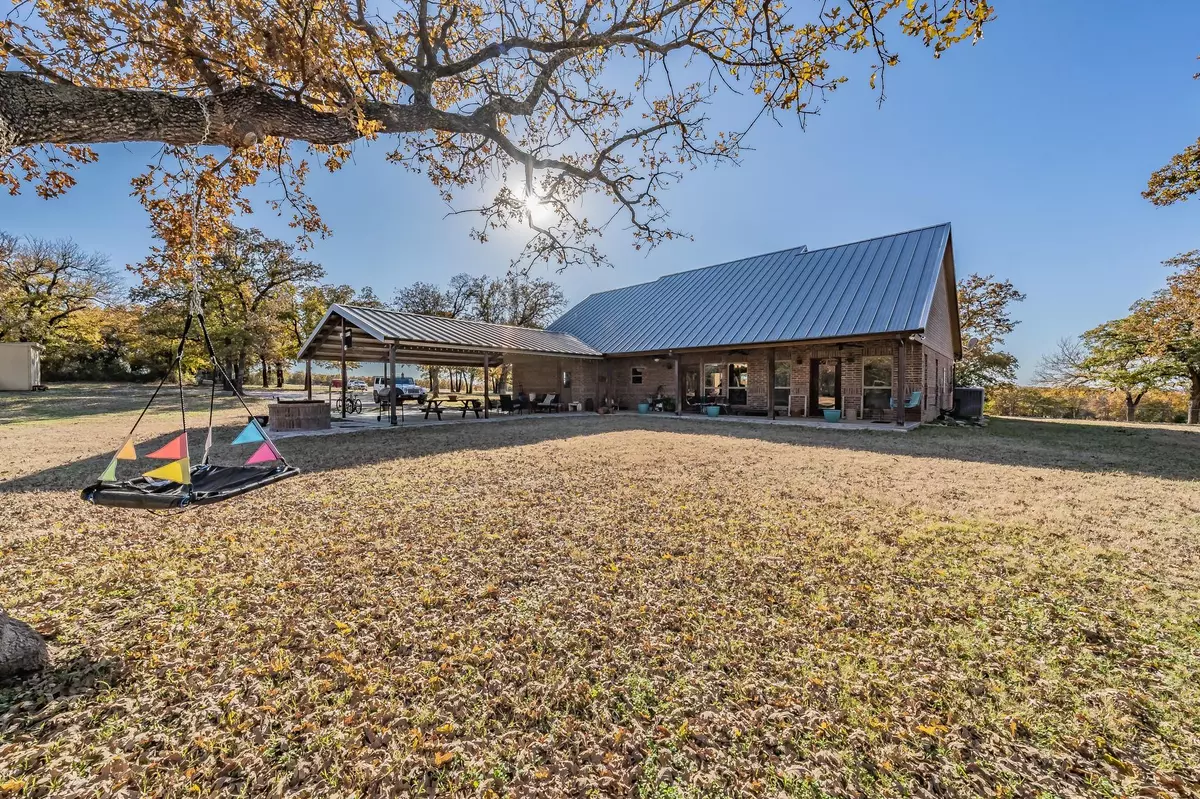$607,000
For more information regarding the value of a property, please contact us for a free consultation.
3 Beds
3 Baths
2,203 SqFt
SOLD DATE : 03/09/2023
Key Details
Property Type Single Family Home
Sub Type Single Family Residence
Listing Status Sold
Purchase Type For Sale
Square Footage 2,203 sqft
Price per Sqft $275
MLS Listing ID 20211257
Sold Date 03/09/23
Style Traditional
Bedrooms 3
Full Baths 2
Half Baths 1
HOA Y/N None
Year Built 2009
Lot Size 8.000 Acres
Acres 8.0
Property Description
This custom home was built with practicality in mind! There is a spacious mudroom with a half bath and an oversized utility room, plus ample storage throughout. The open concept of the living and kitchen, with windows facing the most tranquil view is something you MUST SEE to appreciate. Did I mention AG Exempt? The master bedroom has two large walk in closets, a soaking tub and separate vanities. The tankless water heater will allow for long soaks. The back patio on the porch swing or front patio are both the perfect place to enjoy your morning coffee or your favorite beverage in the evening. Just imagine the sunsets. 8 acres. Added bonus you are close enough to DFW airport to be able to leave town for work or pleasure within an hour or so drive. You can also enjoy fine dining in Ft Worth fairly easily AS well as enjoy the down town square of Decatur, Tx! We have shops, groceries, movies and more. Come and take a look, you need to see the views to truly appreciate. Talk about peace!!
Location
State TX
County Wise
Direction From Decatur, Highway 287 driving towards Sunset, turn left onto FM 1810. Drive approx 2.5 miles. Turn left onto Private Driveway, you will see a brown mobile home. Go up driveway, and follow around to the right. Home is located back in the trees. GPS does work.
Rooms
Dining Room 1
Interior
Interior Features Built-in Features, Decorative Lighting, Double Vanity, Eat-in Kitchen, Granite Counters, Open Floorplan, Pantry, Walk-In Closet(s)
Heating Central, Electric, Fireplace(s)
Cooling Ceiling Fan(s), Central Air, Electric
Flooring Concrete
Fireplaces Number 1
Fireplaces Type Stone, Wood Burning
Appliance Dishwasher, Disposal, Electric Oven, Gas Cooktop, Microwave, Plumbed For Gas in Kitchen, Tankless Water Heater
Heat Source Central, Electric, Fireplace(s)
Laundry Utility Room, Full Size W/D Area
Exterior
Exterior Feature Covered Patio/Porch, Garden(s)
Carport Spaces 2
Utilities Available Co-op Electric, Private Road, Private Sewer, Private Water, Propane, Septic, Well, No City Services
Roof Type Metal
Garage No
Building
Lot Description Acreage, Few Trees, Interior Lot, Landscaped
Foundation Slab
Structure Type Brick,Rock/Stone
Schools
Elementary Schools Carson
School District Decatur Isd
Others
Restrictions Deed
Ownership Withheld
Acceptable Financing Cash, Conventional, FHA
Listing Terms Cash, Conventional, FHA
Financing Cash
Special Listing Condition Survey Available
Read Less Info
Want to know what your home might be worth? Contact us for a FREE valuation!

Our team is ready to help you sell your home for the highest possible price ASAP

©2024 North Texas Real Estate Information Systems.
Bought with Joe Hernandez • Watters International Realty


