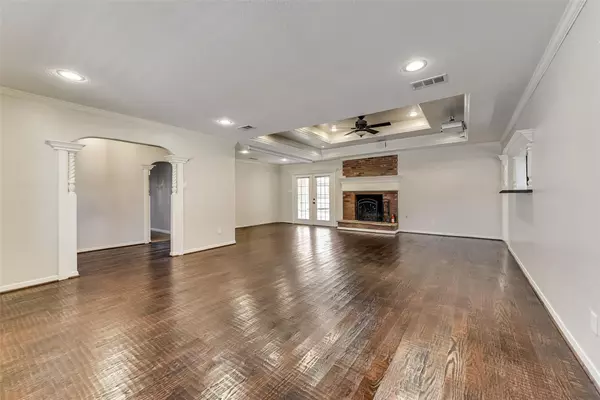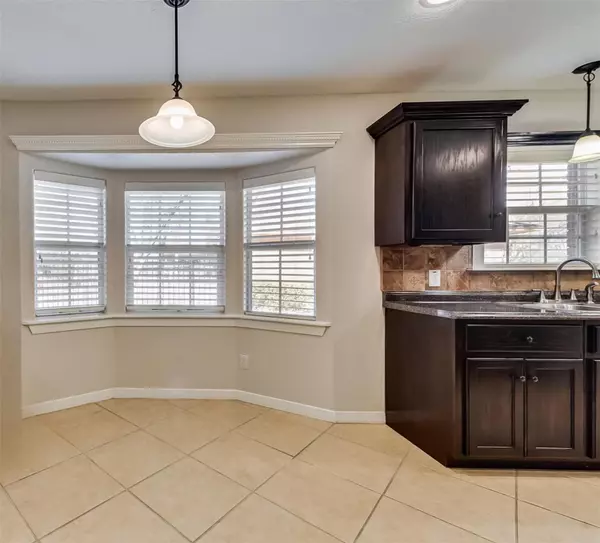$370,000
For more information regarding the value of a property, please contact us for a free consultation.
4 Beds
3 Baths
2,412 SqFt
SOLD DATE : 03/10/2023
Key Details
Property Type Single Family Home
Sub Type Single Family Residence
Listing Status Sold
Purchase Type For Sale
Square Footage 2,412 sqft
Price per Sqft $153
Subdivision Orchard Hills Estates
MLS Listing ID 20218791
Sold Date 03/10/23
Style Traditional
Bedrooms 4
Full Baths 3
HOA Y/N None
Year Built 1963
Annual Tax Amount $8,601
Lot Size 0.301 Acres
Acres 0.301
Property Description
***Multiple offers have been received. Sellers will be making a decision Monday February 20, 2023 at 11am, please submit offers before then.*** Surrender to the charm of this fabulous 4 bedroom home sitting on a large lot in a beautiful tree lined street. The current owners have lovingly cared for the home and it shows. The house boasts tons of features, such as • wood floors that welcome you in • vaulted ceilings in the living areas and primary bedroom• guest wing away from main bedrooms • 1 year old roof with ridge vents • rain gutters with transferable lifetime warranty • over-sized garage • sprinkler system • rain barrels • pergola • large backyard • galley kitchen • and 3 FULL bathrooms! Home comes with projector and screen. All kitchen appliances are staying. Buyer and buyer's agent to verify all information provided, any errors herein contained are unintentional.
Location
State TX
County Dallas
Direction Starting on 635 Exit Centerville Rd. Turn Right on Centerville Rd. Turn Left on S Glenbrook Rd.
Rooms
Dining Room 2
Interior
Interior Features Cable TV Available, Double Vanity, Eat-in Kitchen, High Speed Internet Available, Pantry, Vaulted Ceiling(s)
Heating Central, Fireplace(s), Natural Gas
Cooling Ceiling Fan(s), Central Air, Electric, Other
Flooring Carpet, Ceramic Tile, Wood
Fireplaces Number 1
Fireplaces Type Brick, Gas Starter, Living Room
Equipment Home Theater
Appliance Dishwasher, Disposal, Gas Cooktop, Gas Oven, Microwave, Plumbed For Gas in Kitchen, Refrigerator
Heat Source Central, Fireplace(s), Natural Gas
Laundry Full Size W/D Area
Exterior
Exterior Feature Covered Patio/Porch, Rain Gutters, Lighting, Private Yard
Garage Spaces 2.0
Fence Back Yard, Fenced, Wood
Utilities Available Cable Available, City Sewer, City Water, Concrete, Curbs, Individual Gas Meter, Individual Water Meter, Sidewalk
Roof Type Composition,Shingle
Garage Yes
Building
Lot Description Interior Lot, Sprinkler System
Story One
Foundation Pillar/Post/Pier
Structure Type Brick,Cedar,Vinyl Siding
Schools
Elementary Schools Choice Of School
School District Garland Isd
Others
Ownership Ethan M. Neyman, Stephanie M. Lopez-Neyman
Acceptable Financing Cash, Conventional, FHA, VA Assumable, VA Loan
Listing Terms Cash, Conventional, FHA, VA Assumable, VA Loan
Financing Conventional
Special Listing Condition Aerial Photo, Survey Available
Read Less Info
Want to know what your home might be worth? Contact us for a FREE valuation!

Our team is ready to help you sell your home for the highest possible price ASAP

©2024 North Texas Real Estate Information Systems.
Bought with Sherri Crouch • RE/MAX Trinity







