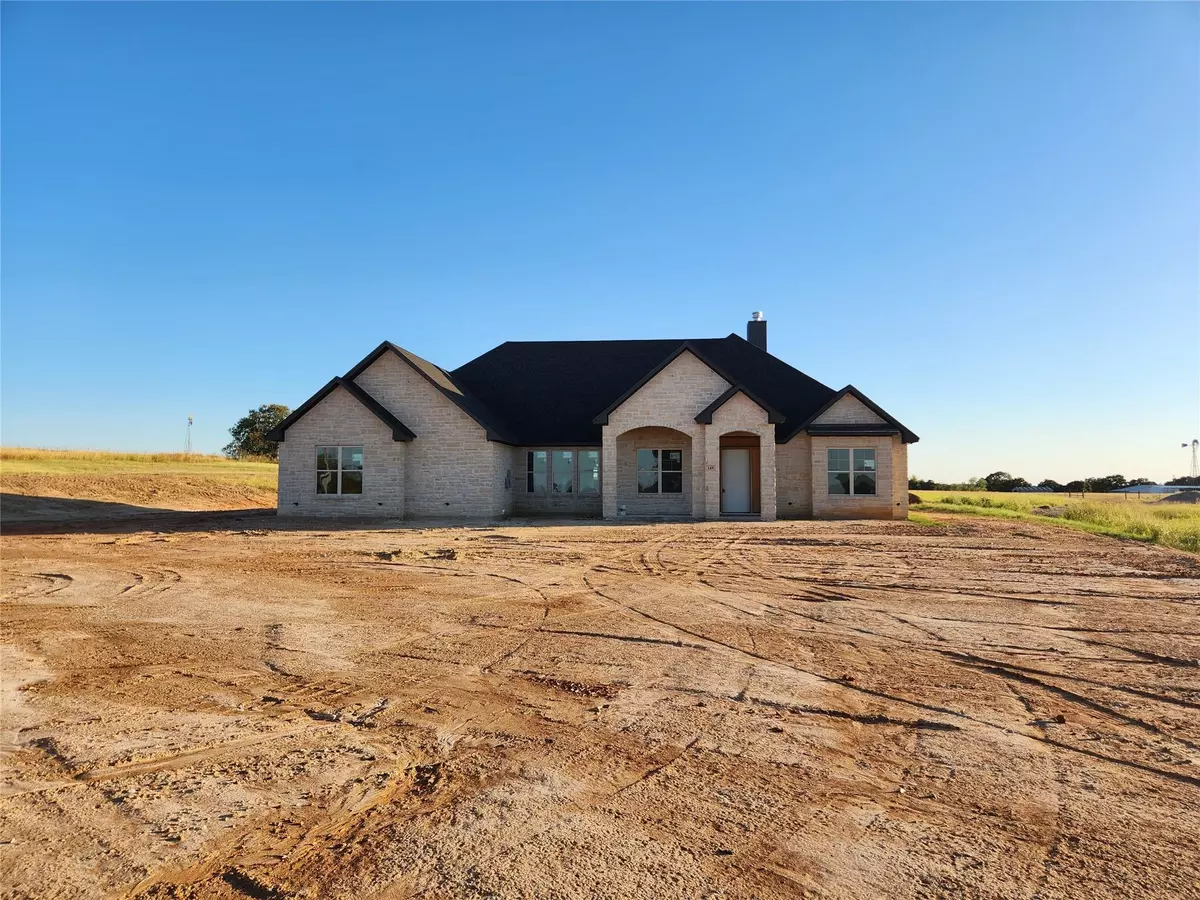$677,840
For more information regarding the value of a property, please contact us for a free consultation.
4 Beds
3 Baths
2,866 SqFt
SOLD DATE : 03/09/2023
Key Details
Property Type Single Family Home
Sub Type Single Family Residence
Listing Status Sold
Purchase Type For Sale
Square Footage 2,866 sqft
Price per Sqft $236
Subdivision Mowery Place
MLS Listing ID 20146601
Sold Date 03/09/23
Style Traditional
Bedrooms 4
Full Baths 3
HOA Y/N None
Year Built 2022
Lot Size 2.440 Acres
Acres 2.44
Property Description
Stunning FX5 Construction Home with all the amenities, attention to detail, and impeccable craftsmanship that you could ask for! This home has an open floor plan perfect for entertaining. The family room highlights the vaulted ceiling, wood burning fireplace, and large windows overlooking your covered back porch & private yard. In the kitchen you will enjoy granite counter tops, recessed can lighting, stained cabinetry, crown molding, island with farm sink, & large walk-in pantry. The master suite is secluded with his & her vanities, free-standing soaker tub, & custom closet with walk through access to utility room. Outdoor amenities include large covered back patio with outdoor fireplace, TV wiring provisions, up-lights at base of foundation for accent lighting, irrigation system, Bermuda sod, & rain gutters.
BUILDER INCENTIVE- Close by the end of 2022 and receive an additional $10K towards closing cost or rate buy down, title & appraisal paid for with buyer's choice of lender.
Location
State TX
County Wise
Direction GPS Friendly
Rooms
Dining Room 1
Interior
Interior Features Decorative Lighting, Eat-in Kitchen, Granite Counters, High Speed Internet Available, Kitchen Island, Open Floorplan, Pantry, Vaulted Ceiling(s), Walk-In Closet(s)
Heating Central, Electric, Fireplace(s), Heat Pump
Cooling Central Air, Electric, Heat Pump
Flooring Carpet, Ceramic Tile, Tile
Fireplaces Number 2
Fireplaces Type Living Room, Outside, Raised Hearth, Wood Burning
Appliance Dishwasher, Disposal, Electric Cooktop, Double Oven, Vented Exhaust Fan
Heat Source Central, Electric, Fireplace(s), Heat Pump
Laundry Electric Dryer Hookup, Utility Room, Full Size W/D Area, Washer Hookup
Exterior
Exterior Feature Covered Patio/Porch, Rain Gutters
Garage Spaces 2.0
Utilities Available Asphalt, Private Water, Septic, Well
Roof Type Composition
Garage Yes
Building
Lot Description Few Trees, Interior Lot, Landscaped, Sprinkler System, Subdivision
Story One
Foundation Slab
Structure Type Rock/Stone
Schools
Elementary Schools Rann
Middle Schools Decatur
High Schools Decatur
School District Decatur Isd
Others
Restrictions Deed
Ownership See Tax
Acceptable Financing Cash, Conventional, FHA
Listing Terms Cash, Conventional, FHA
Financing Conventional
Read Less Info
Want to know what your home might be worth? Contact us for a FREE valuation!

Our team is ready to help you sell your home for the highest possible price ASAP

©2024 North Texas Real Estate Information Systems.
Bought with Jennifer De Haven • JPAR Justin


