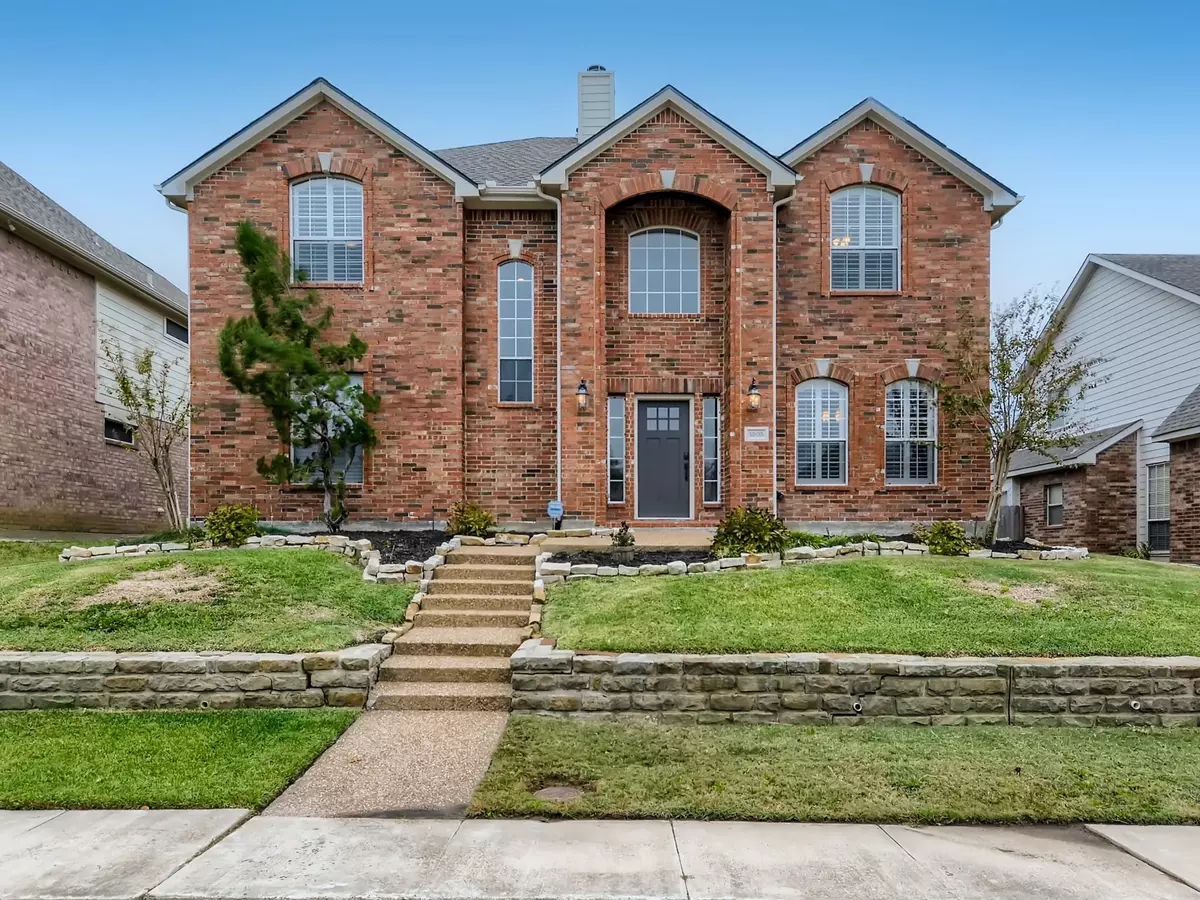$465,000
For more information regarding the value of a property, please contact us for a free consultation.
5 Beds
4 Baths
2,803 SqFt
SOLD DATE : 03/01/2023
Key Details
Property Type Single Family Home
Sub Type Single Family Residence
Listing Status Sold
Purchase Type For Sale
Square Footage 2,803 sqft
Price per Sqft $165
Subdivision Hillside Ph 2 The Shores
MLS Listing ID 20207894
Sold Date 03/01/23
Style Traditional
Bedrooms 5
Full Baths 3
Half Baths 1
HOA Fees $29
HOA Y/N Mandatory
Year Built 1998
Annual Tax Amount $6,514
Lot Size 7,187 Sqft
Acres 0.165
Property Description
Click the Virtual Tour link to view the 3D walkthrough. Stunning brick exterior, ideal layout, and over 2500+ square feet of living space - this home has it all! Step inside to a two-story foyer with soaring high ceilings. The formal dining room with direct access to the kitchen is ideal for hosting dinner parties. You will love the cozy living room featuring a fireplace, built-in bookshelves, and windows looking out to the green backyard. Highlights of the kitchen include the center island, stainless steel appliances, granite countertops and breakfast nook. Primary bedroom is conveniently located on the main floor with a luxurious bath en-suite and a huge walk-in closet! The private fenced backyard offers endless space for activities and a patio slab. Amazing location close to the lake, parks, shopping, and more. Turnkey and ready for new owners to enjoy!
Location
State TX
County Rockwall
Community Curbs, Sidewalks
Direction Follow I-30 E and TX-205 N-S Goliad St to E Fork RdE Frk Dr in Rockwall. Turn left onto E Fork Rd-E Frk Dr. Turn right onto N Lakeshore Dr, left onto Masters Blvd. Turn left onto Shores Blvd, right onto Clubhill Dr. Turn left onto Hillcroft Dr. Home on the left.
Rooms
Dining Room 2
Interior
Interior Features Built-in Features, Cable TV Available, Decorative Lighting, Double Vanity, Granite Counters, High Speed Internet Available, Kitchen Island, Loft, Pantry, Walk-In Closet(s)
Heating Central
Cooling Ceiling Fan(s), Central Air
Flooring Carpet, Tile
Fireplaces Number 1
Fireplaces Type Living Room
Appliance Dishwasher, Disposal, Electric Range, Microwave
Heat Source Central
Laundry Utility Room, On Site
Exterior
Exterior Feature Rain Gutters, Private Yard
Garage Spaces 2.0
Fence Back Yard, Fenced, Wood
Community Features Curbs, Sidewalks
Utilities Available Asphalt, Cable Available, City Sewer, City Water, Concrete, Curbs, Electricity Available, Phone Available, Sewer Available
Roof Type Composition
Garage Yes
Building
Lot Description Few Trees, Interior Lot, Landscaped, Lrg. Backyard Grass, Subdivision
Story Two
Foundation Slab
Structure Type Brick,Siding
Schools
Elementary Schools Grace Hartman
School District Rockwall Isd
Others
Restrictions Deed
Ownership Orchard Property V, LLC
Acceptable Financing Cash, Conventional, VA Loan
Listing Terms Cash, Conventional, VA Loan
Financing Conventional
Special Listing Condition Survey Available
Read Less Info
Want to know what your home might be worth? Contact us for a FREE valuation!

Our team is ready to help you sell your home for the highest possible price ASAP

©2024 North Texas Real Estate Information Systems.
Bought with Anthony Acosta • Coldwell Banker Apex, REALTORS


